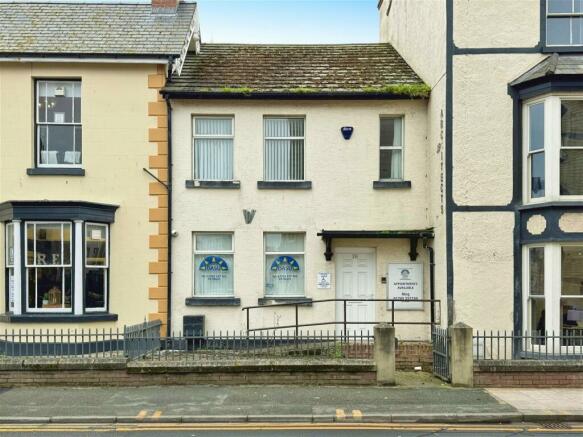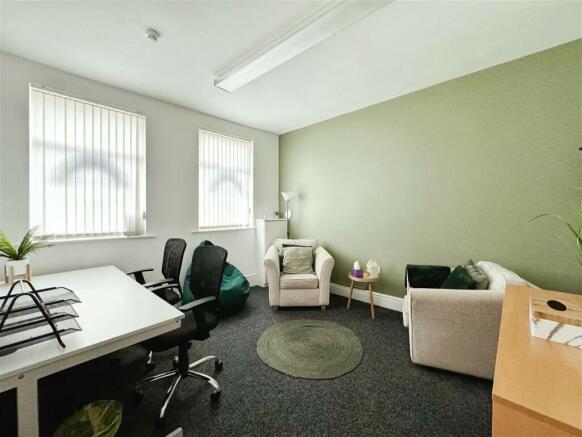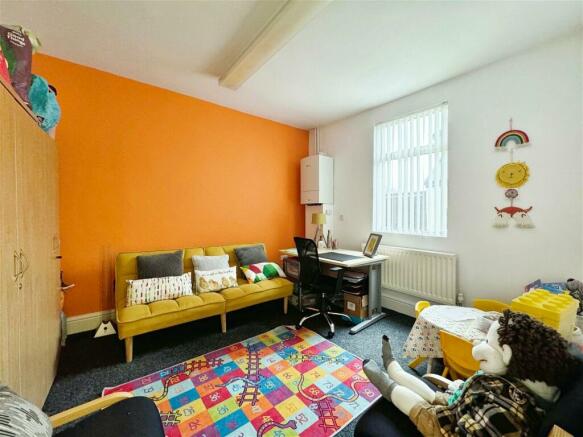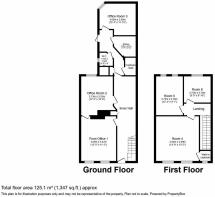10 Brighton Road, Rhyl, LL18 3HD
- SIZE
Ask agent
- SECTOR
Office for sale
Key features
- Prime location
- Versatile space for variety of business uses
- Well-maintained interior
- Staff toilet and kitchen
- Functional design
- Several parking spaces to rear
- Six reception rooms for flexibility
- EPC - F / Uses A2 / B1
- Freehold / Rateable value Current 1st April 2023 to present £6,600
- Date: 28/02/2024
Description
DESCRIPTION
COMPOSITE DOOR
RECEPTION HALL
ROOM ONE - 4.09m x 3.47m (13'5" x 11'4")
INNER HALLWAY - 3.72m x 2.32m (12'2" x 7'7")
ROOM TWO - 3.73m x 3.25m (12'2" x 10'7")
FURTHER HALLWAY - 0m x 0m (0'0" x 0'0")
TOILET - 1.41m x 1.32m (4'7" x 4'3")
STAFF KITCHEN - 3.46m x 2.81m (11'4" x 9'2")
ROOM THREE - 4.06m x 3.6m (13'3" x 11'9")
STAIRS
FIRST FLOOR LANDING
ROOM FOUR - 4.5m x 4.09m (14'9" x 13'5")
ROOM FIVE - 3.75m x 2.76m (12'3" x 9'0")
ROOM SIX - 2.75m x 2.7m (9'0" x 8'10")
OUTSIDE
DIRECTIONS
SERVICES
AGENTS NOTES
Energy Performance Certificates
EPC 1Brochures
10 Brighton Road, Rhyl, LL18 3HD
NEAREST STATIONS
Distances are straight line measurements from the centre of the postcode- Rhyl Station0.1 miles
- Prestatyn Station3.5 miles
- Abergele & Pensarn Station4.3 miles
Notes
Disclaimer - Property reference S871886. The information displayed about this property comprises a property advertisement. Rightmove.co.uk makes no warranty as to the accuracy or completeness of the advertisement or any linked or associated information, and Rightmove has no control over the content. This property advertisement does not constitute property particulars. The information is provided and maintained by Peter Large Commercial, Prestatyn. Please contact the selling agent or developer directly to obtain any information which may be available under the terms of The Energy Performance of Buildings (Certificates and Inspections) (England and Wales) Regulations 2007 or the Home Report if in relation to a residential property in Scotland.
Map data ©OpenStreetMap contributors.





