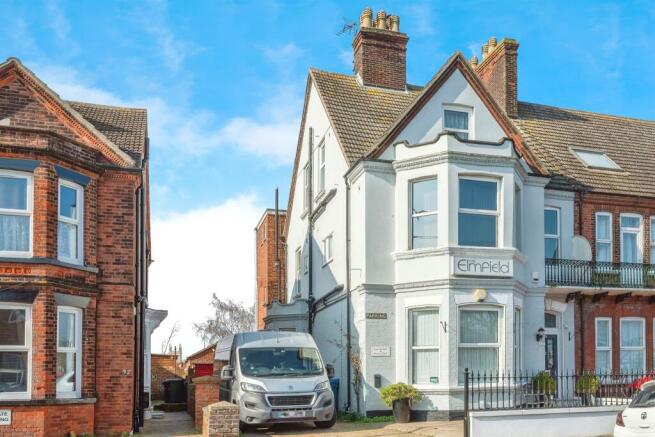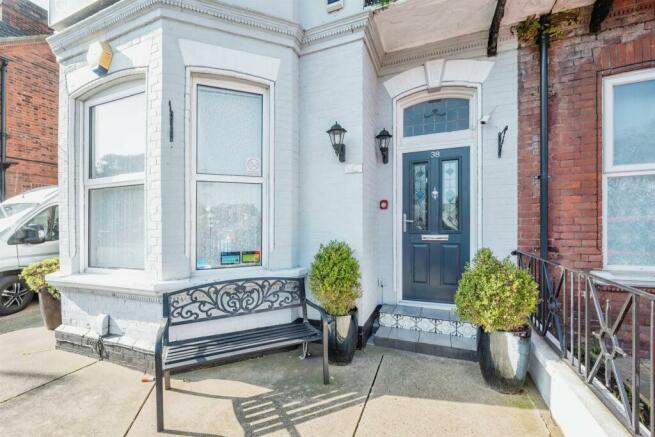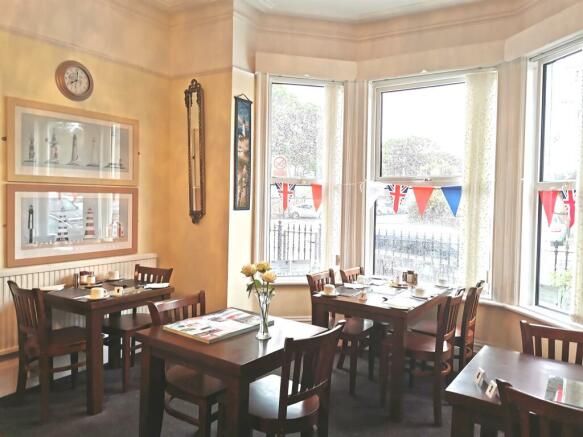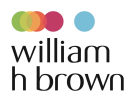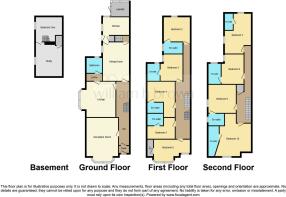Wellesley Road, Great Yarmouth
- PROPERTY TYPE
Guest House
- BEDROOMS
10
- BATHROOMS
10
- SIZE
Ask agent
Key features
- Semi-Detached Victorian Guest House
- 10 Bedrooms
- Off Road Parking And Single Garage
- Being Sold Furnished
- Highly Desirable Location
- Low Maintenance Private Garden
Description
SUMMARY
**GUIDE PRICE £400,000 TO £425,000** Ideal guest house or family home, benefitting from 10 bedrooms and 9 private ensuites. To the front of the property it has ample off street parking for guests leading to a single garage. This semi-detached victorian property boats plenty of space.
DESCRIPTION
**GUIDE PRICE £400,000 TO £425,000** Located in the charming coastal town of Great Yarmouth, this semi-detached guest house offers the perfect combination of comfort and convenience. With 10 spacious bedrooms, each equipped with its own private ensuite, guests can enjoy a truly luxurious stay. The guest house boats a traditional exterior, complemented by modern and stylish interiors. Its prime location allows for easy access to the town's attractions, including the sandy beaches, amusement parks and historical sites. With its spacious and well-appointed rooms, this semi-detached guest house in Great Yarmouth is the perfect buy if you are looking for an investment.
Outside Front
Concrete driveway providing ample parking for guests, leading to garage.
Entrance Hall
Carpet, 2 x radiators, ceiling light.
Reception Room 16' 11" x 14' 1" ( 5.16m x 4.29m )
Carpet, 2 x radiators, ceiling light, window to front aspect.
Lounge 15' 5" x 12' 4" ( 4.70m x 3.76m )
Wooden flooring, 2 x radiators, ceiling light, window to side aspect.
Dining Room 16' 11" x 11' 11" ( 5.16m x 3.63m )
Tiled flooring, radiator, ceiling light, window to side aspect.
Kitchen 11' 7" x 8' 3" ( 3.53m x 2.51m )
Lino flooring, base and wall units, space for oven, space for fridge freezer, sink, radiator, electric oven hood, tiled walls, ceiling light, window to side aspect and rear aspect.
Laundry Room 8' 7" x 7' 10" ( 2.62m x 2.39m )
Carpet, wrap around windows, plumbing for washing machine, space for tumble dryer.
Downstairs Bathroom
Tiled flooring, WC, wash hand basin, bath with overhead shower, heated towel rad, tiled walls, spotlights, window to rear aspect.
Bedroom One 15' 6" x 11' 2" ( 4.72m x 3.40m )
Laminate flooring, radiator, 2 x ceiling lights, window, door leading to WC.
Basement 12' x 8' 1" ( 3.66m x 2.46m )
Laminate flooring, radiator, ceiling light, window.
Bedroom Two 11' 9" x 11' 5" ( 3.58m x 3.48m )
Carpet, radiator, ceiling light, 2 x wall lights, window, door leading to private ensuite.
Ensuite
Lino flooring, WC, wash hand basin, shower cubicle, tiled walls.
Bedroom Three 9' 2" x 11' 9" ( 2.79m x 3.58m )
Carpet, radiator, ceiling light, 2 x wall lights, window, door leading to private ensuite.
Ensuite
Tiled flooring, WC, wash hand basin, heated towel rad, shower cubicle, partially tiled walls, extractor, window.
Bedroom Four Irregular Shaped Room 15' 3" Max x 12' 4" ( 4.65m Max x 3.76m )
Carpet, radiator, ceiling light, 2 x wall lights, door leading to ensuite.
Ensuite
Lino flooring, WC, wash hand basin, shower cubicle, partially tiled walls, extractor, ceiling light, window.
Bedroom Five Irregular Shaped Room 12' 2" x 10' 10" Max ( 3.71m x 3.30m Max )
Carpet, ceiling light, 2 x wall lights, heated towel rad, window, door to ensuite.
Ensuite
Lino flooring, WC, wash hand basin, shower cubicle, shower panels on walls, extractor, ceiling light, window.
Bedroom Six Irregular Shaped Room 8' 1" Into Bay x 10' 10" Max ( 2.46m Into Bay x 3.30m Max )
Carpet, radiator, 2 x ceiling lights, 2 x wall lights, 2 x windows, walk in shower cubicle with partially tiled walls.
Bedroom Seven Irregular Shaped Room 17' 11" x 11' 11" ( 5.46m x 3.63m )
Carpet, radiator, 2 x ceiling lights, 4 x wall lights, 2 x windows, loft hatch, door to ensuite.
Ensuite
Lino flooring, WC, wash hand basin, shower cubicle, tiled walls, extractor, ceiling light.
Bedroom Eight 11' 6" x 10' 3" ( 3.51m x 3.12m )
Carpet, radiator, ceiling light, window, door leading to ensuite.
Ensuite
Tiled flooring, WC, wash hand basin, shower cubicle, tiled walls, ceiling light, window.
Bedroom Nine 12' 8" x 12' 4" ( 3.86m x 3.76m )
Carpet, radiator, ceiling light, door leading to ensuite.
Ensuite
Bedroom Ten Irregular Shaped Room 12' x 17' 1" ( 3.66m x 5.21m )
Carpet, 2 x radiators, 2 x ceiling lights, 2 x wall lights, 2 x windows, door leading to ensuite.
Ensuite
Lino flooring, WC, wash hand basin, shower cubicle, extractor, tiled walls, ceiling light,
Outside Rear
Slabbed rear private garden, plenty of space for seating areas and potted plants.
1. MONEY LAUNDERING REGULATIONS: Intending purchasers will be asked to produce identification documentation at a later stage and we would ask for your co-operation in order that there will be no delay in agreeing the sale.
2. General: While we endeavour to make our sales particulars fair, accurate and reliable, they are only a general guide to the property and, accordingly, if there is any point which is of particular importance to you, please contact the office and we will be pleased to check the position for you, especially if you are contemplating travelling some distance to view the property.
3. The measurements indicated are supplied for guidance only and as such must be considered incorrect.
4. Services: Please note we have not tested the services or any of the equipment or appliances in this property, accordingly we strongly advise prospective buyers to commission their own survey or service reports before finalising their offer to purchase.
5. THESE PARTICULARS ARE ISSUED IN GOOD FAITH BUT DO NOT CONSTITUTE REPRESENTATIONS OF FACT OR FORM PART OF ANY OFFER OR CONTRACT. THE MATTERS REFERRED TO IN THESE PARTICULARS SHOULD BE INDEPENDENTLY VERIFIED BY PROSPECTIVE BUYERS OR TENANTS. NEITHER SEQUENCE (UK) LIMITED NOR ANY OF ITS EMPLOYEES OR AGENTS HAS ANY AUTHORITY TO MAKE OR GIVE ANY REPRESENTATION OR WARRANTY WHATEVER IN RELATION TO THIS PROPERTY.
Brochures
PDF Property ParticularsFull DetailsEnergy Performance Certificates
EPCWellesley Road, Great Yarmouth
NEAREST STATIONS
Distances are straight line measurements from the centre of the postcode- Great Yarmouth Station0.6 miles
- Berney Arms Station4.6 miles
Notes
Disclaimer - Property reference GTY108292. The information displayed about this property comprises a property advertisement. Rightmove.co.uk makes no warranty as to the accuracy or completeness of the advertisement or any linked or associated information, and Rightmove has no control over the content. This property advertisement does not constitute property particulars. The information is provided and maintained by William H. Brown, Great Yarmouth. Please contact the selling agent or developer directly to obtain any information which may be available under the terms of The Energy Performance of Buildings (Certificates and Inspections) (England and Wales) Regulations 2007 or the Home Report if in relation to a residential property in Scotland.
Map data ©OpenStreetMap contributors.
