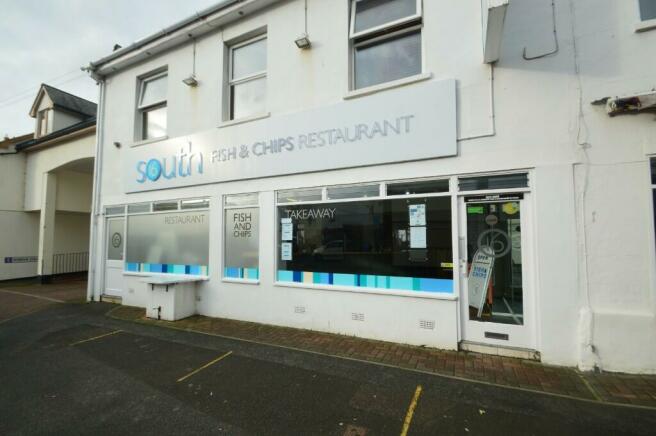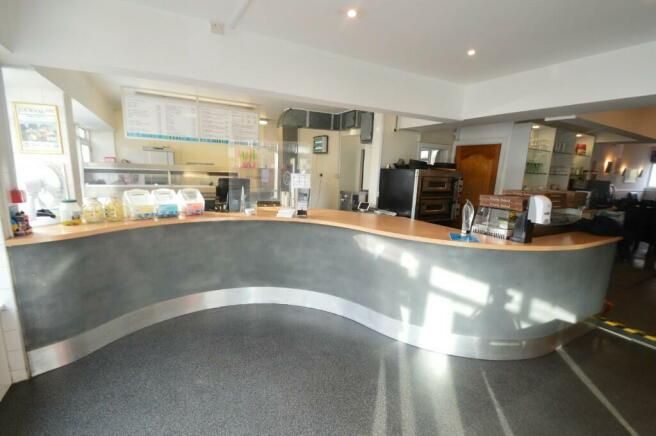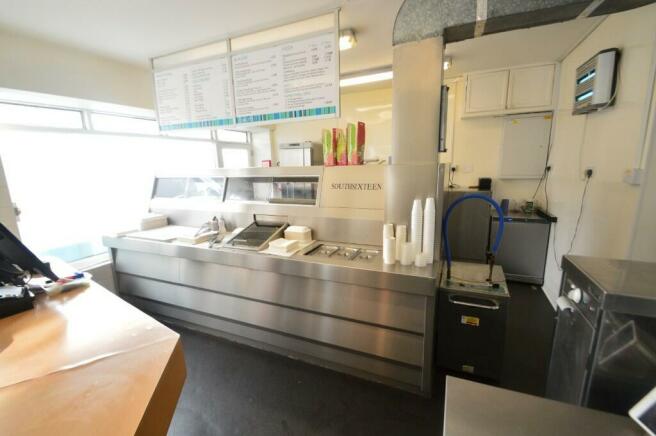South Street, Braunton, Devon, EX33
- SIZE
Ask agent
- SECTOR
Takeaway for sale
Key features
- Situated just off village Square within popular coastal village
- Ground floor servery and waiting area with adjoining 40 cover restaurant and garden area with further covers
- Currently operated as fish and chip take-away / restaurant but suitable for wide variety of trading styles
- 4 pan frying range plus adjoining kitchen preparation and storage space
- Self-contained 2 bedroomed accommodation with central heating, lounge / diner and kitchen
Description
Braunton is a popular place to live, work and visit, and as such has a lively atmosphere all year round. Though it has a distinct village atmosphere and strong community, its permanent population of around 8,000 helps support a variety of quality restaurants, pubs and shops. Braunton's own natural beauty and proximity to North Devon's beaches and countryside makes it popular with tourists too: Saunton (2 miles), Croyde (4 miles), Woolacombe (5 miles), Ilfracombe (7 miles) and Exmoor (7 miles) are nearby, as is North Devon's commercial centre of Barnstaple (5 miles), and all are reachable by bus. The current Local Plan allows for around 400 new dwellings in the area, along with serviced employment land, key community infrastructure and improved traffic management.
THE SITUATION
The unit is situated on South Street just off the busy village Square. The subject premises are adjacent to retail and office users with other occupiers in the immediate vicinity including Co-Op Supermarket as well as leisure operators including a Public House and a wine bar / bistro.
ACCOMMODATION
The main building is of two storey construction with ground floor frontage and rendered elevations above, all under a pitched slate roof. The ground floor provides take-away servery, with fitted frying range and a 40 cover restaurant area which also provides access to the rear garden making it suitable for further covers if desired. Additional space at ground floor include customer toilets preparation kitchen, dry store and potato room. To the side of the property is a yard area which provides self-contained access to the upper floor accommodation which consists of two bedrooms, shower room, kitchen and lounge / diner all of which benefits from central heating and double glazing. The accommodation is currently let and is equally suitable for owners' accommodation or additional rental income.
THE PROPOSAL
Our clients are inviting offers for the Leasehold interest and an assignment of their existing lease. Currently the rent is £14,700 pa for the whole building including the accommodation which our client's currently let for £9,600 pa.
THE BUSINESS
Having been operated by our clients for 12 years in more recent years are clients have chosen to operate on reduced hours with the operation of the business mainly staff led, as such there is considerable scope to increase trade and profitability. Current opening hours are 11.30am - 3pm, Wednesday, Friday and Saturday, 4.40pm-8.30pm Wednesday - Saturday. Recent annual turnover has been £173,000 with wages (4 part time members of staff) £48,000 although despite this the business still made a profit of nearly £30,000. As well as a traditional fish and chip menu the business also has a two compartment pizza oven offering pizzas to order.
ENERGY PERFORMANCE CERTIFICATE
Please contact the agents for a copy of the Energy Performance Certificate and Recommendation Report.
THE STOCK
Any current stock to be purchased at valuation upon completion.
THE INVENTORY
The property is sold with a detailed inventory of trade fixtures, fittings and equipment.
LICENCE
The property is sold with the benefit of a Premises Licence.
LEGAL COSTS
Each party is responsible for their own legal costs incurred in the transaction.
VIEWING
Strictly by prior appointment through the Sole Agents JD Commercial.
THE ACCOMMODATION (comprises)
GROUND FLOOR
TAKE- AWAY UNIT
54`1 x 29`9 (18.00m x 9.05m) Max measurements L'shaped, single fronted unit with non slip flooring, servery and waiting area, Coremco 4 pan range, Bain Marie, till system, hot cupboard, oil filter, commercial fridge, fish fridge, commercial freezer, double deep fat fryer, 2 compartment undercounter chiller, 2 compartment under counter freezer, saladette, 2 tier Blue Seal pizza oven
Adjoining server and waiting area
RESTAURANT
Vinyl flooring, radiator heating, table and chair seating for 40 covers, coffee machine, milkshake maker, customer toilets and door to garden
PREPARATION KITCHEN
Commercial fridge, dishwasher, non slip flooring, plastic clad walls, double drainer sink, double glazing, 2 contact grills, combi over, 2 x microwaves, stainless steel preparation benches
STORE
4 x freezers
POTATO ROOM
Rumbler, chipper, stainless steel sink unit
DRY STORE
Side courtyard giving access to double glazed door leading to:
FIRST FLOOR
LANDING with carpet and radiator heating
LOUNGE / DINER
16`8 x 14`0 (5.10m x 4.25m) Carpet, double glazing, radiator heating, fireplace and surround, hearth
KITCHEN
Eye and base units, work surfaces, inset 4 ring gas hob, oven, extractor fan, vinyl flooring, boiler
BEDROOM 1
12`6 x 11`2 (3.80m x 3.40m) Carpet, radiator heating
BEDROOM 2
Carpet, radiator heating
SHOWER ROOM
3 piece shower room with tiled walls and floor, double glazing
OUTSIDE
The rear garden can be accessed from the restaurant or the potato room off the side courtyard, as such it can be used as private or public space depending on new owners preference.
IMPORTANT NOTICE
JD Commercial for themselves, and for the Vendors of this property whose Agents they are, give notice that:
1. The Particulars are set out in general outline only for the guidance of intending purchasers and do not constitute part of an offer or contract. Prospective purchasers should seek their own professional advice.
2. All descriptions, dimensions and areas, references to condition and necessary permissions for use and occupation and other details are given in good faith and are believed to be correct, but any intending purchaser should not rely on them as statements or representations of fact and must satisfy themselves by inspection or otherwise as to the correctness of each of them.
3. No person in the employment of JD Commercial has any authority to make or give any representation or warranty whatever in relation to this property or these particulars nor to enter into any contract relating to the property on behalf of JD Commercial, nor into any contract on behalf of the Vendors.
4. No responsibility can be accepted for any expenses incurred by any intending purchaser in inspecting properties which have been sold, let or withdrawn.
PROPERTY MISDESCRIPTIONS ACT 1993
1. All measurements are approximate.
2. While we endeavour to make our sales particulars accurate and reliable, if there is any point which is of particular importance to you, please contact JD Commercial and we will be pleased to check the information for you, particularly if contemplating travelling some distance to view the property.
3. We do our utmost to comply with this Act in full. However we are also trying to represent our clients' properties in their high possible light, as such we may use summer photographs to promote some properties.
VIEWING
By strict appointment through the selling Agents, JD Commercial, 42 Ridgeway Drive, Bideford, North Devon. EX39 1TW
TEL: / E-MAIL:
Brochures
South Street, Braunton, Devon, EX33
NEAREST STATIONS
Distances are straight line measurements from the centre of the postcode- Barnstaple Station4.9 miles
Notes
Disclaimer - Property reference 1997. The information displayed about this property comprises a property advertisement. Rightmove.co.uk makes no warranty as to the accuracy or completeness of the advertisement or any linked or associated information, and Rightmove has no control over the content. This property advertisement does not constitute property particulars. The information is provided and maintained by JD Commercial, Devon. Please contact the selling agent or developer directly to obtain any information which may be available under the terms of The Energy Performance of Buildings (Certificates and Inspections) (England and Wales) Regulations 2007 or the Home Report if in relation to a residential property in Scotland.
Map data ©OpenStreetMap contributors.




