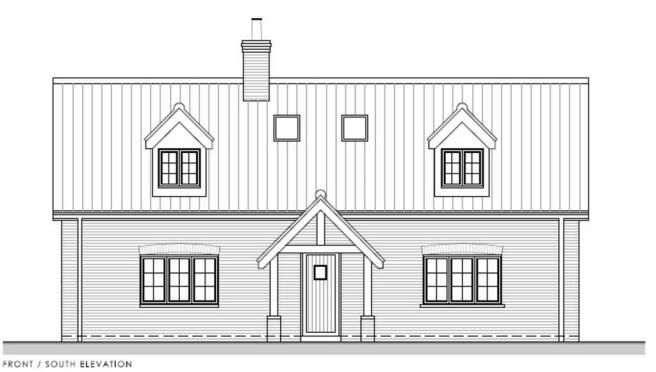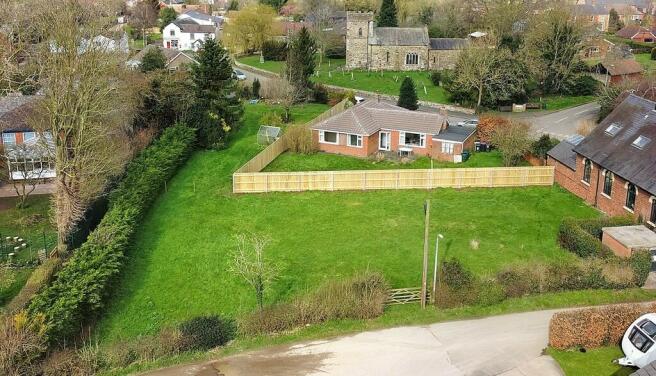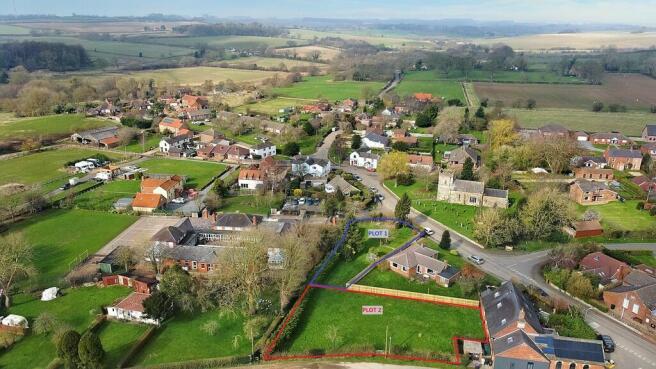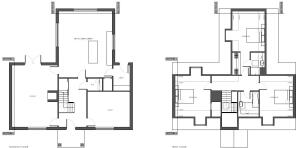
Plot 2, Chapel Lane, Donington-on-bain
- PROPERTY TYPE
Land
- SIZE
10,019 sq ft
931 sq m
Key features
- 3 bedroom Dorma house design
- Full planning permission granted
- Popular Wolds Village with shops and pub
- Impressive design in keeping with village
- Spacious Garden space
- Plot of 0.23 Acres (sts)
- Adjacent plot and bungalow also available
- Positioned on quiet lane with views of Church
Description
Directions Proceed away from Louth along Westgate and to the roundabout on the bypass, then carry straight on and at the South Elkington fork, bear left. Follow the A631 to Welton-le-Wold and after passing the garage on the left, take the next left turn along the Bluestone Heath Road. At the first crossroads turn right towards Donington-on-Bain, follow the lane and eventually at the T-junction, turn left towards the village. Continue past the Church and turn right down Chapel Lane and the entrance to the plot will be found shortly on the right hand side. For access on foot please use the entrance to the plots off Main Road near the school entrance.
Description This plot now has the benefit of full planning permission for a detached 3 bedroom dwelling as indicated on the attached plans. With five-bar timber gate giving access from Chapel Lane into the large flat and level plot, currently laid to grass with hedged boundaries. The plot is of a generous size, measuring approximately 0.23 acres (subject to survey) accommodating the proposed dwelling very well.
Planning details for the plot (Ref; N/042/01395/23) can be reviewed online which was granted on 18th September 2023. The relevant plans can be found on the East Lindsey Council's website: and are available from the selling agent on request by e-mail. The proposed layout is shown on the indicated plans and applicants should carefully consider the planning decision notice in full, the approved plans, conditions and requirements. An Archaeological Evaluation Report and Heritage Impact Statement has been completed and is available to download from the planning portal.
The Proposed House An attractive Dorma house design with double fronted façade and central canopy. The spacious design has modern living in mind with open plan rooms and large windows. It is suggested the house will be built with traditional facing brick and pan tiled roof.
The property will be well positioned in the plot having driveway to the right with ample garden space all round with an attractive west facing patio and main garden.
Internally the accommodation has a central hall with staircase leading to first floor. To the left is the lounge with patio doors to garden and to the right a spacious study and cloaks/wc. At the rear the large kitchen living dining area over looks the garden with utility off and separate rear door. To the first floor off the landing are 3 double bedrooms, with the rear master having en suite shower room and all 3 having dormer windows. A family bathroom completes the accommodation.
Services The purchaser is to satisfy themselves as to the exact position and accessibility of nearby mains services and will be required to make their own connections. It is believed mains water, electricity and drainage are located nearby.
Access and maintenance The site is accessed from the public highway.
Wayleaves, Easements, Covenants, Conditions and Rights of Way
The plot is sold subject to and with benefit of all existing wayleaves, easements and rights of way, whether mentioned in these particulars or not.
Viewings Viewing during daylight hours by prior appointment is permitted unaccompanied. Please contact our office for further details.
VAT It is not anticipated that VAT will be charged, however should any sale of any part of the land or any rights attached to it become chargeable supply for the purpose of VAT, such tax will be payable by the buyer(s) in addition to the contract price.
Tenure The site is offered for sale freehold with vacant possession upon completion.
Situation Donington-on Bain is around 8 miles from Louth market town and around 10 miles equidistant from Market Rasen and Horncastle, the former having rail links to the national network and the latter known for its many antique and bric-a-brac shops. Louth is known as the Capital of the Wolds and has three markets each week and an attractive Conservation Area around the superb St James Church. There are many restaurants, bars, wine bars and cafes in addition to the independent shops and numerous sports and hobby activities.
The cathedral city of Lincoln is approximately 20 miles away while the holiday coast is about 21 miles, with resorts, nature reserves and miles of open beach. One of the best villages in the Wolds for amenities having post office with shop, convenience store, the Black Horse pub serving food and providing visitor accommodation, a mobile library service, excellent mobile fish and chip van, a multi-use games area with playing fields and hard tennis courts and a children's play area.
The Viking Way passes through the centre of the village leading through the countryside for miles either to the north or south (149 miles in total for the hardy!) The village hall hosts several events including craft fairs, race nights, Pilates, yoga and card nights. There is a village primary school and bus service to the secondary/grammar schools and academies in the area. The stone-built Grade 2 Listed Church of St Andrew stands opposite the property in the heart of the village and is c.1779, restored 1868 with origins dating back to the late 12th Century.
General Information The particulars are intended to give a fair and substantially correct overall description for the guidance of intending purchasers. Plans/maps and highlighted images are not to specific scale, are based on information supplied and subject to verification by a solicitor at sales stage against the sale contract plans. Site dimensions have been measured to apparent boundaries on site and should be verified against the contract plans when these have been completed. BDLD
Text…
Text...
Brochures
Online BrochurePlot 2, Chapel Lane, Donington-on-bain
NEAREST STATIONS
Distances are straight line measurements from the centre of the postcode- Market Rasen Station8.8 miles



Masons Sales & Lettings offers the expertise expected of a long established local firm along with the very best service to our clients by qualified members of the Royal Institution of Chartered Surveyors (RICS). We offer tailored marketing, full colour brochure with floor plans and well maintained database of buyers.
Notes
Disclaimer - Property reference 101134007962. The information displayed about this property comprises a property advertisement. Rightmove.co.uk makes no warranty as to the accuracy or completeness of the advertisement or any linked or associated information, and Rightmove has no control over the content. This property advertisement does not constitute property particulars. The information is provided and maintained by Masons Sales, Louth. Please contact the selling agent or developer directly to obtain any information which may be available under the terms of The Energy Performance of Buildings (Certificates and Inspections) (England and Wales) Regulations 2007 or the Home Report if in relation to a residential property in Scotland.
Map data ©OpenStreetMap contributors.






