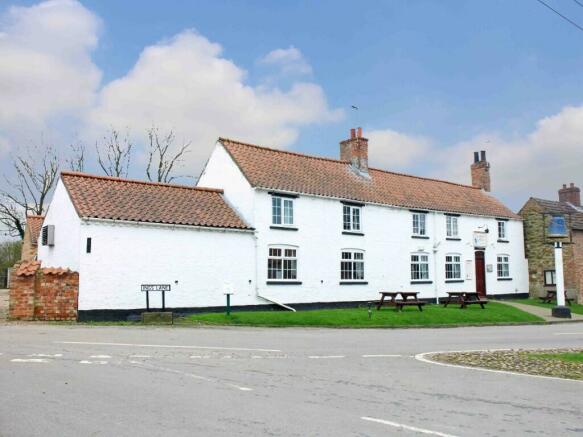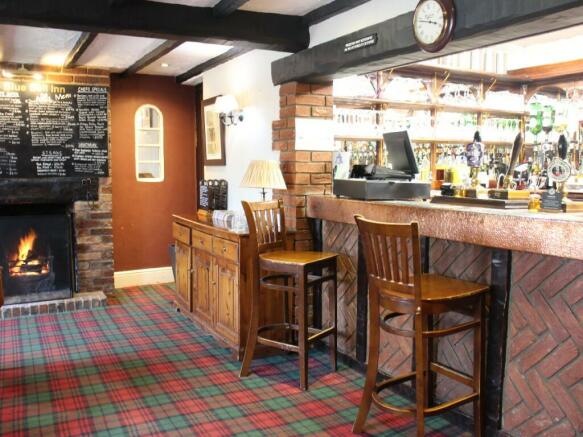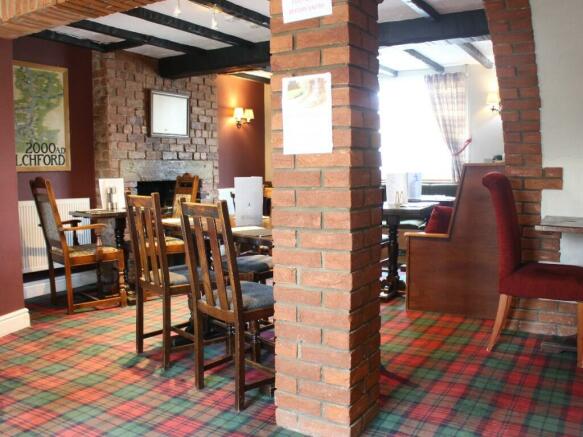Lincolnshire Wolds - Sought-after Village Pub & Restaurant
- SIZE
Ask agent
- SECTOR
Pub for sale
- USE CLASSUse class orders: A3 Restaurants and Cafes, A4 Drinking Establishments, sui_generis_1, sui_generis_2 and Sui Generis
A3, A4, sui_generis_1, sui_generis_2, sui_generis_3
Key features
- Sought-after Lincolnshire Wolds village
- Detached public house and restaurant
- Car park, beer garden and front trade patio
- Same owner since 2005 - established business
- Only public house in the village
- Net turnover exceeding £310,000 per annum
Description
The property lies in the magnificent Lincolnshire Wolds which covers 560 square kilometres and houses a variety of landmarks and amenities which include the popular Cadwell Park, one of the UK's top motor racing circuits, the award-winning Ovens Farm Vineyard and the picturesque Hubbard's Hills picnic and beauty spot. Belchford is part of the Viking Way long distance trail which spans 147 miles between the Humber Bridge in North Lincolnshire and Oakham in Rutland. For this reason, the village attracts numerous ramblers and dog walkers, as well as hang-gliders who launch from the ridges of Bluestone Heath Road and glide into the valley below.
The Blue Bell Inn occupies a two-storey, detached brick building under a pantile roof. It benefits from being the only public house in the village.
TRADE AREAS
Front ENTRANCE PORCH with private access to a staircase that leads to the first floor accommodation, as well as the open plan MAIN BAR. The bar has seating for 26, carpet flooring, brick MAIN BAR SERVERY with copper top, feature beamed ceiling, two open fireplaces with feature brick surrounds and external access to the rear beer garden. INNER HALL with access to both LADIES' AND GENTLEMEN'S TOILETS. RESTAURANT with seating for 26, carpet flooring and feature beamed ceiling. Fully fitted COMMERCIAL KITCHEN with external door to the rear, utilised for deliveries.
PRIVATE ACCOMMODATION
FIRST FLOOR
TWO DOUBLE BEDROOMS, one of which includes an EN SUITE SHOWER and built-in wardrobe. LOUNGE. KITCHEN. BATHROOM. Separate WC.
EXTERNAL
Front TRADE PATIO with bench seating for 18. Enclosed and lawned BEER GARDEN with bench seating for 36. Rear CAR PARK with space for 20 vehicles. OUTHOUSE, currently utilised as a DISABLED TOILET, which houses the central heating boiler. Single storey, brick built OUTBUILDING comprising three sections: FRIDGE/FREEZER STORE and UTILITY ROOM, DRY STORE/BOTTLE STORE and CELLAR.
Lincolnshire Wolds - Sought-after Village Pub & Restaurant
NEAREST STATIONS
Distances are straight line measurements from the centre of the postcode- Market Rasen Station14.2 miles
Notes
Disclaimer - Property reference 30030. The information displayed about this property comprises a property advertisement. Rightmove.co.uk makes no warranty as to the accuracy or completeness of the advertisement or any linked or associated information, and Rightmove has no control over the content. This property advertisement does not constitute property particulars. The information is provided and maintained by Sidney Phillips Limited, East. Please contact the selling agent or developer directly to obtain any information which may be available under the terms of The Energy Performance of Buildings (Certificates and Inspections) (England and Wales) Regulations 2007 or the Home Report if in relation to a residential property in Scotland.
Map data ©OpenStreetMap contributors.




