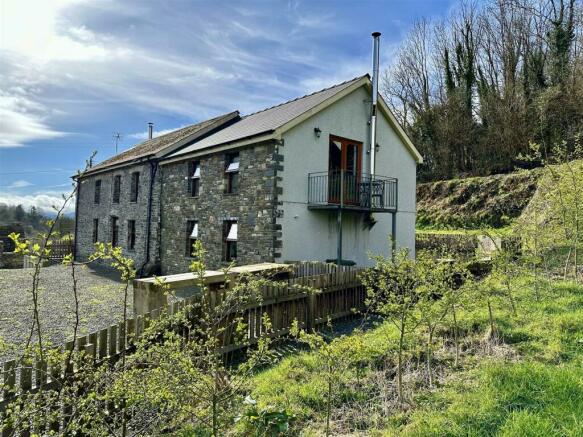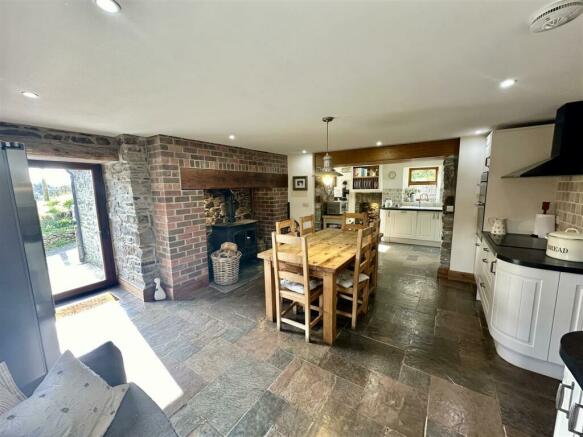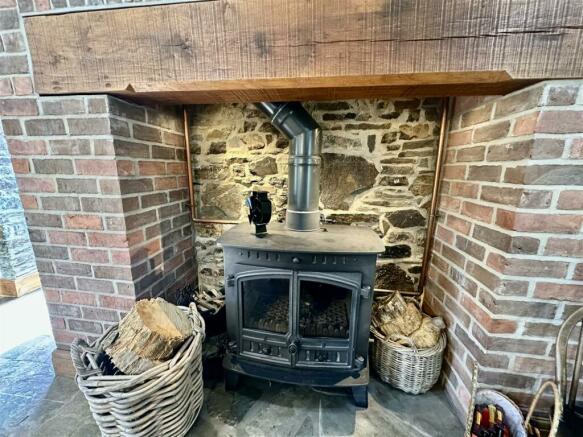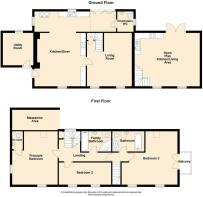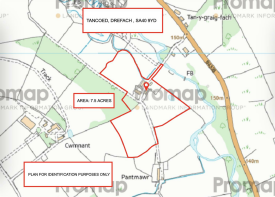Drefach, Llanybydder
- PROPERTY TYPE
Smallholding
- BEDROOMS
3
- BATHROOMS
4
- SIZE
Ask agent
Key features
- An idyllic 7.5 Acre Country Holding
- Beautifully presented Farmhouse - Extensively Renovated Throughout
- Bursting with original Charm & Character
- Fully equipped with 5 Stables & Workshop
- 1 Bedroomed Annexe with Open plan Living Room / Kitchen
- Idyllic location in the Picturesque Welsh Countryside
- Dilapidated stone cowshed with significant conversion potential (STP)
- Spacious, light & airy Accommodation
- High in Residential, Equine & Multi-Generational Appeal
- An opportunity not to be missed - Deserving of an early Viewing
Description
Location - The property is conveniently located in a lovely rural setting, set back off a council B road & within a 10 minute drive of the University Town of Lampeter with a good range of everyday facilities & amenities. The property is also only 20 miles North of the administrative town of Carmarthen, providing good access to the M4, along with rail transport and further services. You can also reach the renowned Ceredigion heritage coastline with its many sandy beaches & secluded coves within a 20 minute drive.
Description - Tancoed is an immaculately presented 7.5 acre holding with 5 stable blocks, a dilapidated stone barn with conversion potential (STP), a purpose built workshop and convenient surrounding land being stock proof fenced with a water supply making this property ideal for those with equine interests at heart & suiting multi-generational use with the extensively renovated annexe having a balcony overlooking the land. The truly stunning farmhouse benefits from oil fired underfloor heating throughout, a multi fuel stove, oil fired Rayburn & is full of original character and charm & affords more particularly the following -
Kitchen / Diner - 4.93m x 3.96m (16'2" x 13') - A lovely spacious open plan kitchen / diner with ivory base & wall units, feature inglenook with substantial multi fuel stove (heating water) being the heart of the home, eye level dual oven, electric hob with extractor hood over, tiled flooring, downlights. There is also an oil Rayburn for cooking and further water heating, recessed stone woodstore, single drainer enamel sink, further storage units, velux window, overflow central heating radiators, drop down aluminium ladder to Mezzanine area with radiator, patio doors to grounds at rear.
Downstairs Wc - with pedestal wash hand basin & plumbing for automatic washing machine.
Living Room - 4.78m x 4.27m (15'8" x 14') - A snug and welcoming room with exposed stone walls, inset with electric stove, understairs cupboard (housing underfloor heating controls, every room having thermo controls.)
First Floor - via staircase with half landing
Landing -
Principle Bedroom - 5.11m x 4.14m (16'9" x 13'7") - A spacious and light room with feature exposed roof timbers & exposed stone walls, velux window
En-Suite - with WC, pedestal wash hand basin, extractor fan, heated towel rail
Bedroom 2 - 4.70m x 2.29m (15'5" x 7'6") - Exposed stone walls and roof timbers
Family Bathroom - with feature exposed timbers, shower, bath, WC, pedestal wash hand basin, heated towel rail, velux window.
Annexe -
Oak Canopy With Glass Roof -
Open Plan Kitchen / Living Area - 5.92m x 5.64m (19'5" x 18'6") - Having feature wood burning stove with slate hearth, Ivory base and wall units, electric hob with extractor hood over, electric oven, enamel single drainer sink, downlights
Landing - Entered through a landing fire door, with access to loft
Bathroom - 2.90m x 2.18m (9'6" x 7'2") - An attractive bathroom suite with freestanding bath, shower cubicle, WC, pedestal wash hand basin with shaver point, heated towel rail, downlights.
Bedroom 3 - 5.64m x 4.67m (18'6" x 15'4") - Having feature exposed roof timbers & stone wall, velux window & double doors to balcony area
Externally - The property has ample parking and turning space to the front of the house & also through a yard leading into one of the enclosures. The frontage of the house has various shrubbery & a mature hedgerow with the surrounding ground laid to gravel. To the rear of the property are seating areas perfect for BBQ / family entertainment, with the whole being well enclosed & having steps leading up to to the higher ground overlooking the house.
Utility Room - 2.95m x 2.77m (9'8" x 9'1") - with velux window, unferfloor heating and radiator
Elevated Patio Area -
Stables - 5 'L' shaped stables adding to the equine appeal of the property.
Dilapidated Cowshed - 18.29m x 4.57m (60' x 15') - In our opinion having significant conversion potential (STP)
Workshop - A most useful workshop having concrete flooring, roller doors, mezzanine storage, electricity connectivity & further 12' x 12' rear store shed having work benches etc.
The Land - Extending to appox 7.5 acres, surrounding the property & being mainly clean & dry pasture having stock proof fencing & water supply. The land also benefits from a purpose built pond, adding to the overall appeal and aesthetic of this country holding. There is also a approx 0.5 acres of wooded area behind the property.
Ornamental Pond -
Services - We are informed by the vendors that the property is connected to mains water & electricity, private drainage, oil fired central heating with underfloor heating throughout the house, superfast fibre broadband is available (subject to any connection charges)
Council Tax Band 'E' - We understand that the property is in council tax band 'E' with the amount payable per annum being £2571.
Directions - What3Words: jots.incline.stray
From the rural village of Drefach, at the roundabout take the Cwrtnewydd road, proceed for 0.8 miles. Turn left down a lane as identified by the agents for sale arrow, over a bridge, Tancoed is on your right after 100 yards.
Please Note - We are informed that Tancoed have a right of way from the main road to the bridge (have historically maintained this) & own the access from bridge to property, there is a right of way from Tancoed to one further property.
Brochures
Drefach, LlanybydderBrochureEnergy Performance Certificates
EE RatingDrefach, Llanybydder
NEAREST STATIONS
Distances are straight line measurements from the centre of the postcode- Llanwrda Station16.8 miles
Notes
Disclaimer - Property reference 33006543. The information displayed about this property comprises a property advertisement. Rightmove.co.uk makes no warranty as to the accuracy or completeness of the advertisement or any linked or associated information, and Rightmove has no control over the content. This property advertisement does not constitute property particulars. The information is provided and maintained by Evans Bros, Llanybydder. Please contact the selling agent or developer directly to obtain any information which may be available under the terms of The Energy Performance of Buildings (Certificates and Inspections) (England and Wales) Regulations 2007 or the Home Report if in relation to a residential property in Scotland.
Map data ©OpenStreetMap contributors.
