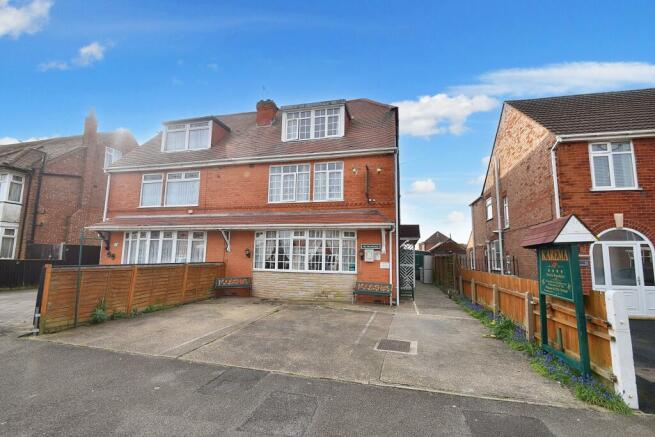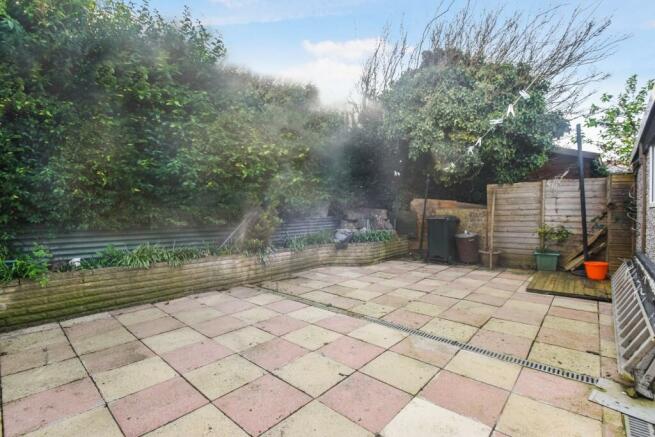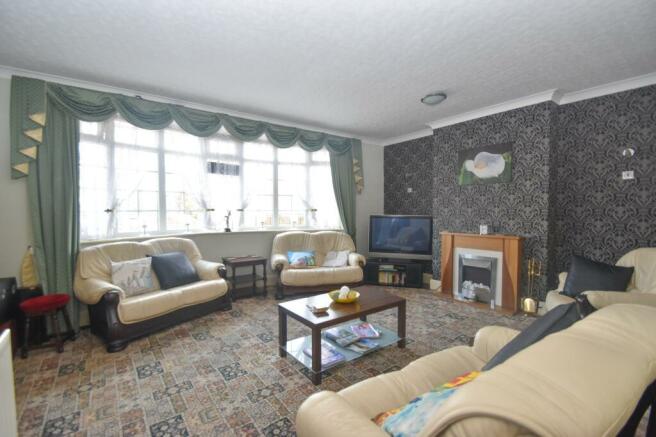Sunningdale Drive, Skegness, PE25
- PROPERTY TYPE
Guest House
- BEDROOMS
11
- BATHROOMS
10
- SIZE
Ask agent
Key features
- Well located and spacious family run guest house
- 8 letting rooms of varying sizes ALL with en-suite facilities + ground floor cloakroom/wc
- Main reception hall with very spacious guest lounge and dining room
- Owners apartment includes kitchen, lounge/diner, conservatory, bathroom + two first floor bedrooms with en-suite
- Frontage with parking for up to four cars
- Low maintenance rear gardens/patio with workshop/store & additional storage area
- All within easy walking distance of the beach, sea front, town centre entertainments and shops + North Shore golf course
- Viewings are available now - by appointment only and please allow notice in case of residents being in situ
Description
Entrance Hall: , With stairs to the first floor landing and bedrooms 1 - 4
Guest Cloakroom: , With a hand basin and WC.
Guest Lounge:
Guest Dining Room: , The guests dining room is of a T-shape and offers ample space for a number of covers with useful built-in storage cupboards, lighting, UPVC door to rear garden and connecting doors to the guest lounge and to the owners kitchen.
Stairs & First Floor Landing: , With cupboard housing water tank and shelving.
Room One (front): 3.12m max x 2.67m (10'3"max x 8'9"), Double bedroom.
En-Suite Shower Room: , Having a shower cubicle, wash hand basin and WC.
Room Two (front): , Twin Room.
En-Suite Shower Room: , Having a shower cubicle, wash hand basin and WC.
Room Three (rear): , Family Room.
En-Suite Shower Room: , Having a shower cubicle, wash hand basin and WC.
Room Four (rear) (two rooms): , Family Room with two separate but connected bedrooms. (Note - there is also a lockable connecting door to the owners accommodation).
En-Suite Shower Room: , Having a shower cubicle, wash hand basin and WC.
Store Room: , With shelving and plenty of shelving.
Stairs & Second Floor Landing: , With additional store room with shelving
Room Five: , Double bedroom.
En-Suite Shower Room: , Having a shower cubicle, wash hand basin and WC.
Room Six: , Double room.
En-Suite Shower Room: , Having a shower cubicle, wash hand basin and WC.
Room Seven: , Double room.
En-Suite Shower Room: , Having a shower cubicle, wash hand basin and WC.
Room Eight: , Double room.
En-Suite Shower Room: , Having a shower cubicle, wash hand basin and WC.
Owners Accommodation: , A connecting door leads from the guest dining room into the kitchen which is used as a private kitchen as well as by the current owner for breakfast service for the guests.
Private Kitchen: , Having a single drainer stainless steel sink unit set in work surfaces extending to provide a range of fitted base cupboards and drawers under with further matching base cupboards with work surfaces and wall mounted storage cupboards above, small island unit with cupboards and drawers and additional work top, space for cooker with gas cooker point, wall mounted gas central heating boiler, smoke alarm and fluorescent ceiling light. Connecting doors lead to the guests dining room and to the owners internal lobby/utility room.
Rear Entrance/ Utility Room: , With rear access door, connecting door to bathroom and owners lounge.
Bathroom: , Having a three-piece white suite comprising panelled bath, pedestal wash basin and close coupled WC.
Lounge/Diner: , Having a fireplace with electric fire, stairs lead to the first floor and connecting door to conservatory.
Conservatory: , With access out onto the rear garden.
Stairs & First Floor Landing: , With lockable connecting door to the guest accommodation (bedroom two of guestroom four).
Bedroom One: , With fitted cupboards/wardrobes
En-Suite Shower Room: , Having a shower cubicle, hand basin and WC.
Bedroom Two:
Outside:
Front: , The property is approached over a wide concrete frontage/driveway providing off-road parking for several cars with a side path leading to the main entrance hall of the building and to a gated side access which leads to the rear.
Rear: , The rear gardens have been laid for ease of maintenance being almost entirely paved with a raised flower border stocked with various plants and flowers. To the side of the property is a further paved patio/seating area ideal for plant pots and tubs with a covered storage area.
Store/Workshop (former garage) with rolling front door and side personnel door.
Buyers Notes: , Currently the main building is listed as a commercial category for rates and falls within the small business rates relief scheme therefore no commercial rates are due.
The owners accommodation is listed for residential council tax as BAND A
Sunningdale Drive, Skegness, PE25
NEAREST STATIONS
Distances are straight line measurements from the centre of the postcode- Skegness Station0.7 miles
- Havenhouse Station3.8 miles
- Wainfleet Station5.4 miles
Notes
Disclaimer - Property reference BEAME_003267. The information displayed about this property comprises a property advertisement. Rightmove.co.uk makes no warranty as to the accuracy or completeness of the advertisement or any linked or associated information, and Rightmove has no control over the content. This property advertisement does not constitute property particulars. The information is provided and maintained by Beam Estate Agents, Skegness. Please contact the selling agent or developer directly to obtain any information which may be available under the terms of The Energy Performance of Buildings (Certificates and Inspections) (England and Wales) Regulations 2007 or the Home Report if in relation to a residential property in Scotland.
Map data ©OpenStreetMap contributors.







