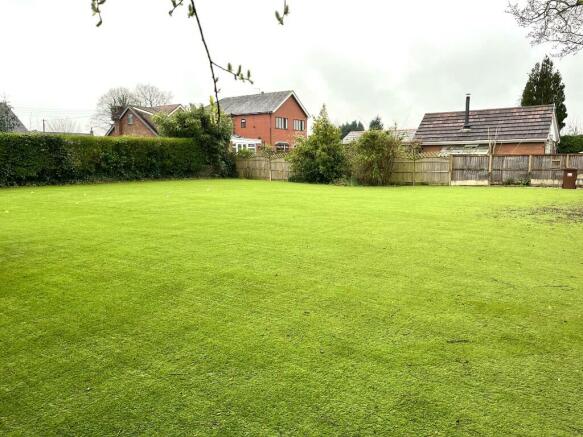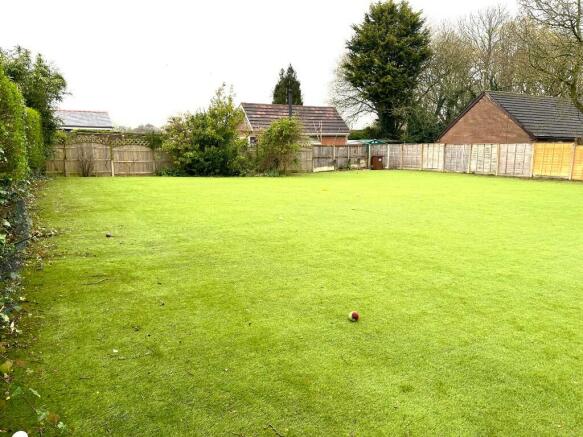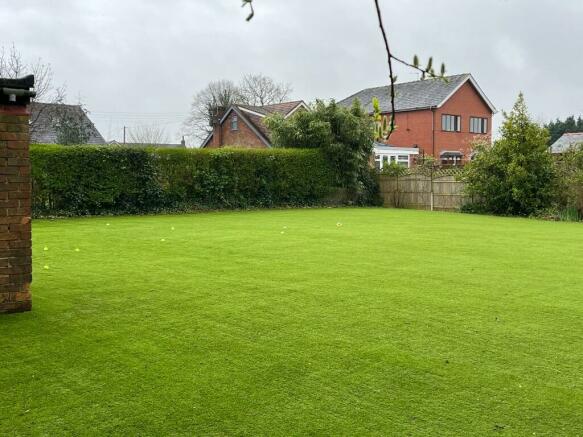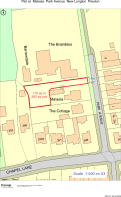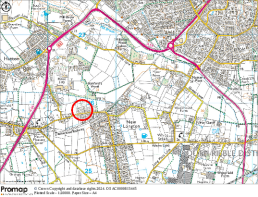Park Avenue, PR4
- PROPERTY TYPE
Plot
- SIZE
Ask agent
Key features
- Permission for detached residence
- 710 sq m (850 sq yds)
- Select tranquil setting
Description
The plot forms part of the grounds of a detached superior quality detached bungalow and is situated in a select and tranquil setting.
The plot provides the potential for erection of a high specification individual residence.
Tenure:
The site will be sold Freehold and free from Chief Rent.
Services:
It is understood mains gas, electricity and water supplies are available and there are drainage connections to the mains sewer. Interested parties should make their own enquiries.
Planning: Planning Permission in Principle was granted by South Ribble Borough Council on 19th October 2023 (App.No. 07/2023/00724/PIP) for one dwelling.
No designs indicating the type or style of property were submitted but the site would readily lend itself to a development with a 3 bedroom all ground floor bungalow or a 4 bedroom dormer bungalow.
Further information on the Planning Consent can be obtained from South Ribble Borough Council's website quoting the above Application number.
Park Avenue is a private road but full rights of access will be granted.
By appointment with Peter E Gilkes & Company and with whom all negotiations should be conducted.
Brochures
Sales BrochurePark Avenue, PR4
NEAREST STATIONS
Distances are straight line measurements from the centre of the postcode- Lostock Hall Station2.6 miles
- Preston Station2.7 miles
- Leyland Station3.3 miles
Notes
Disclaimer - Property reference buildingplotmalasiaparkavenuenewlongton. The information displayed about this property comprises a property advertisement. Rightmove.co.uk makes no warranty as to the accuracy or completeness of the advertisement or any linked or associated information, and Rightmove has no control over the content. This property advertisement does not constitute property particulars. The information is provided and maintained by Peter E Gilkes & Company, Chorley. Please contact the selling agent or developer directly to obtain any information which may be available under the terms of The Energy Performance of Buildings (Certificates and Inspections) (England and Wales) Regulations 2007 or the Home Report if in relation to a residential property in Scotland.
Map data ©OpenStreetMap contributors.
