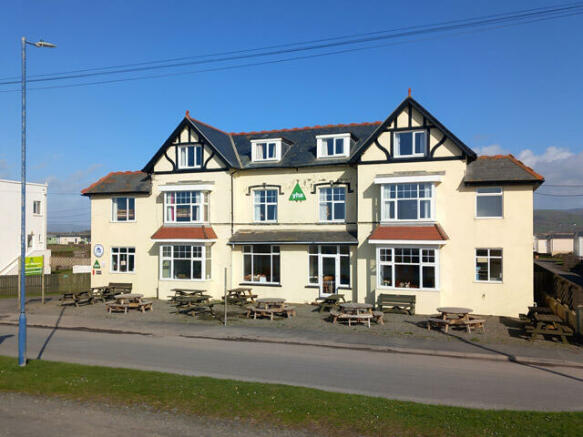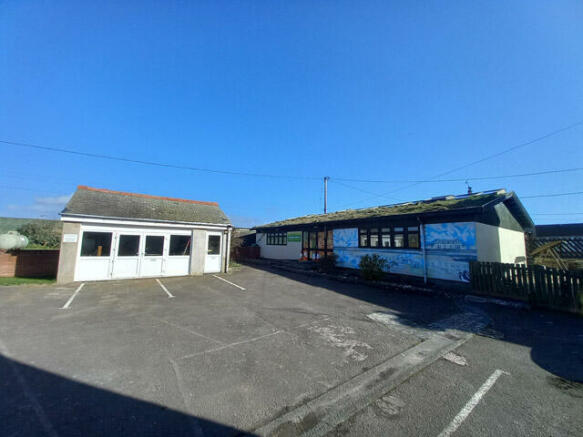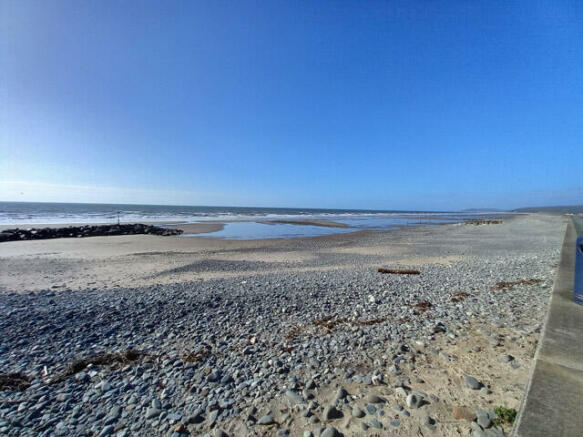YHA Borth, Borth, Cardiganshire, Ceredigion, Mid Wales, SY24
- SIZE
Ask agent
- SECTOR
17 bedroom hotel for sale
Key features
- Sea front Youth Hostel
- 11 Bedrooms (61 beds)
- Two self contained 3 Bedroom Flats
- Dining Room (50), Games Room, Catering Kitchen
- Attached Classroom Block
- Outbuilding & Car Park
Description
The iconic coastal resort of Borth stands on the Cardigan Bay coastline midway between the Dovey and the Ystwyth Estuaries some seven miles north of Aberystwyth. Borth is located on the Ceredigion coastal path and is a large village of approximately 1,500, which more than doubles during the summer months when the holiday parks, resorts and hotels are full of tourists. Borth is renowned for its sea front, with an extremely long stretch of sandy beach. This area is synonymous with outdoor pursuits for which this property's location is ideal. Borth is surrounded by two protected sites, the Cors Fochno Peat Bog which is immediately to the rear of the property and the magnificent Ynyslas sand dunes, part of the Dovey National Nature Reserve. The coastal path is popular with walkers, as are the adjacent Cambrian mountains and Snowdonia National Park.
The Youth Hostel occupies a substantial building of approaching 9,000 sq ft, known as "Morlais", an Edwardian house which was originally two separate dwellings constructed in 1908. The property was initially transformed into a Youth Hostel in 1952, and extended into the adjacent building in 1970. It is arranged across three storeys, on the sea front, with the top two storeys having sea views.
TRADE AREAS
GROUND FLOOR : There are numerous service rooms, the largest of which is a two section DINING ROOM/RESTAURANT with seating for up to 50. Two-section CATERING KITCHEN having non slip flooring and being fully equipped with a three section galvanised extraction canopy and a comprehensive selection of stainless steel catering equipment and work surfaces. Walk-in DRY STORE adjacent with dexion rack storage.
RECEPTION AREA/SNUG, GAMES ROOM with table football and pool table. Drying/Boot Room. Self catering KITCHEN for guests, with fitted units and non slip flooring. Linen Store, Workshop and spacious Utility Room.
OWNERS ACCOMMODATION
FLAT 1
GROUND FLOOR : Two interconnecting reception rooms to either side of the double fireplace with log burner. Domestic KITCHEN with fitted units. Private enclosed PATIO GARDEN.
LOWER FIRST FLOOR : BEDROOM 1 (small double).
FIRST FLOOR : BEDROOM 2 (double), BEDROOM 3 (small double). BATHROOM with wash basin, WC, shower and free-standing bath.
FLAT 2
GROUND FLOOR : KITCHEN with fitted units. LOUNGE.
LOWER FIRST FLOOR : BEDROOM (small double) with wash basin.
FIRST FLOOR : BEDROOM 2 (double), BEDROOM 3 (single). BATHROOM with wash basin, WC and bath.
LETTING ACCOMMODATION
The bedrooms are spread across two floors, accessed via two separate staircases. The rooms are individually named.
FIRST FLOOR
"Aeron" sleeps six, having three bunks and a wash basin.
"Dysynni" sleeps six, having three bunks, en suite Shower Room and wash basin. View of the beach.
"Dyfi" sleeps four, having two sets of bunk beds.
"Elan" which sleeps four, having two bunks and an en suite Shower Room.
Off the first floor landing are three separate Shower Rooms and three WCs.
"Rheidol" which sleeps four in two sets of bunk beds. En suite Shower Room. Sea view.
"Severn" which sleeps four in two sets of bunk beds. Wash basin.
"Teifi" to sleep six, having three sets of bunk beds. Wash basin.
SECOND FLOOR
"Mawddach" which sleeps six, having three bunk beds and the room has a wash basin.
"Leri" which sleeps eight, having three bunks and two single beds. Wash basin.
"Wye" which sleeps five, having two bunk beds and one single. Wash basin. Sea view.
"Ystwyth" which sleeps eight in three bunk beds and two singles. Wash hand basin.
EXTERNAL
CLASSROOM BLOCK : Constructed in 1997 by the Centre for Alternative Technology as a Field Study Centre and used mainly by those visiting and studying the adjacent Peat Bog. The property has a pitched "living" roof, with a central roof lantern, running the full length of the building. Two classrooms, each 9m x 6m, Kitchen Area and three toilets. Good sized brick built OUTBUILDING, about 7m square, having a pitched tiled roof. Arranged in three sections providing a workshop and ample storage. Courtyard tarmacadamed parking to the rear for approximately 12 vehicles.
Adjacent to the sea front is a seated garden area with "A" frame picnic style bench seats for over 50.
YHA Borth, Borth, Cardiganshire, Ceredigion, Mid Wales, SY24
NEAREST STATIONS
Distances are straight line measurements from the centre of the postcode- Borth Station0.4 miles
- Aberdovey Station3.3 miles
- Penhelig Station3.5 miles
Notes
Disclaimer - Property reference 94774. The information displayed about this property comprises a property advertisement. Rightmove.co.uk makes no warranty as to the accuracy or completeness of the advertisement or any linked or associated information, and Rightmove has no control over the content. This property advertisement does not constitute property particulars. The information is provided and maintained by Sidney Phillips Limited, Wales. Please contact the selling agent or developer directly to obtain any information which may be available under the terms of The Energy Performance of Buildings (Certificates and Inspections) (England and Wales) Regulations 2007 or the Home Report if in relation to a residential property in Scotland.
Map data ©OpenStreetMap contributors.




