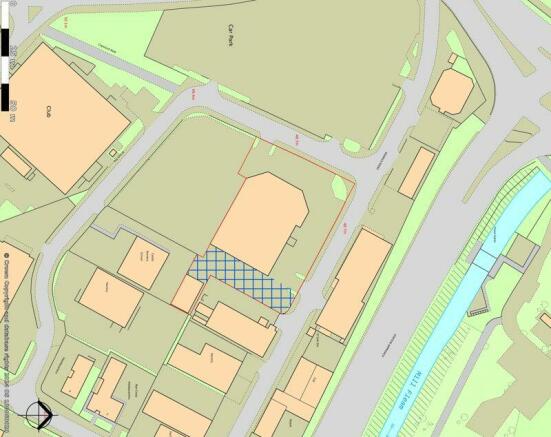8 Siddals Road, Copeland Street, Derby, Derbyshire
- SIZE AVAILABLE
16,232 sq ft
1,508 sq m
- SECTOR
Leisure facility for sale
Key features
- 16,232 sq ft (1,508 sq m)
- Former car showroom, more recently occupied as soft play centre
- Suitable for a variety of commercial uses
- Excellent location adjacent inner ring road and Derbion Shopping Centre
Description
The property is of steel frame construction and comprises a large atrium style former showroom to the front with powder coated metal framed double glazed windows and roof, concrete floor with carpeted finishes. To the rear is a two bay former workshop of steel frame construction with blockwork infill and profile metal sheet elevations and roof. Eaves height of 4.75 metres. The unit has ducted heating, additional AmbiRad heating plus low energy lighting units. The premises includes a mezzanine first floor with suspended ceiling and integral lighting and comprises a café with catering kitchen and counter. Additionally, the first floor occupies male and female w.c.'s.
There is a separate industrial unit of steel portal frame construction, with profile metal sheet elevations and roof with translucent roof lights. Eaves height of 3.35 metres. The unit benefits from ceiling mounted gas blower heater, has strip lighting, up and over loading door and has a concrete floor.
Brochures
8 Siddals Road, Copeland Street, Derby, Derbyshire
NEAREST STATIONS
Distances are straight line measurements from the centre of the postcode- Derby Station0.4 miles
- Peartree Station1.5 miles
- Spondon Station2.5 miles
Notes
Disclaimer - Property reference 7890FH. The information displayed about this property comprises a property advertisement. Rightmove.co.uk makes no warranty as to the accuracy or completeness of the advertisement or any linked or associated information, and Rightmove has no control over the content. This property advertisement does not constitute property particulars. The information is provided and maintained by Innes England Ltd, Derby. Please contact the selling agent or developer directly to obtain any information which may be available under the terms of The Energy Performance of Buildings (Certificates and Inspections) (England and Wales) Regulations 2007 or the Home Report if in relation to a residential property in Scotland.
Map data ©OpenStreetMap contributors.




