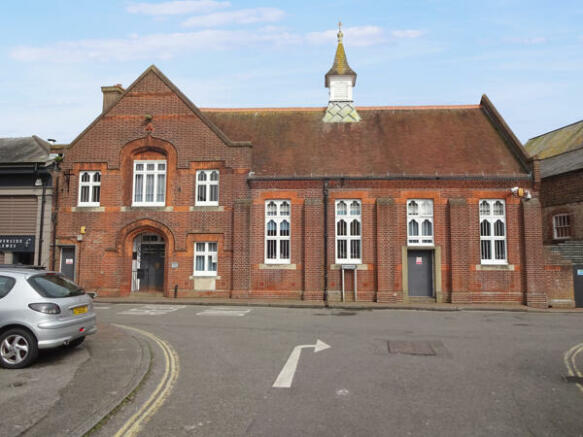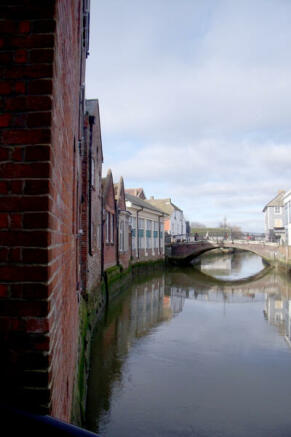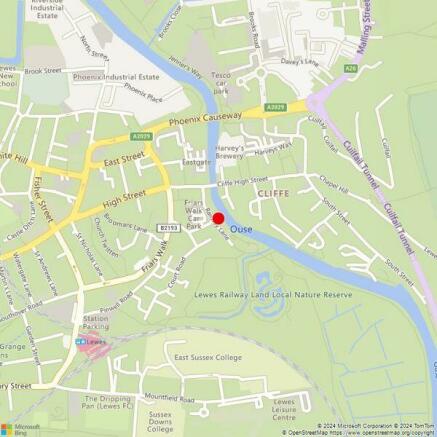The Riverside Centre, Railway Lane, Lewes BN7 2AQ
- SIZE AVAILABLE
4,262 sq ft
396 sq m
- SECTOR
Office for sale
Key features
- Attractive period building located in the heart of Lewes town centre, just off Cliffe High Street
- Backs onto and offers views of the River Ouse
- Fitted and used as high quality office accommodation
- Suitable for ongoing office use, other Class E uses or other use classes (subject to any necessary consents)
- Features a striking vaulted ceiling
- Freehold available for sale with vacant possession
- Offers invited in the region of £775,000
Description
Beautiful Period Building Located in the Heart of Lewes
Location
The property is situated on the eastern side of Railway Lane, adjacent to and overlooking the River Ouse, in Lewes town centre. Railway Lane is accessed via Court Road, from which access is also obtained to a public car park (approx 80 spaces) and the new Premier Inn and restaurant scheme.
Cliffe High Street lies 30 metres to the north and provides a good range of shops, services, cafés & restaurants to include Bill's, Costa Coffee and Harvey's Brewery.
The A26 lies within 0.5km of the property providing access to the A27 and national road network.
Parking is available in the public car park opposite the subject property. Lewes railway
station is located within 500 metres to the south west.
Location pin (what3words) : gangs.proper.housework
Planning
A new Use Classes Order (UCO) came into effect on 1st September 2020. Under the new UCO a new Use Class E was introduced to cover commercial, business and service uses. Use Class E encompasses A1, A2, A3, B1 and some D1 and D2 uses under the former UCO. We therefore understand that the premises benefit from Class E 'Commercial Business and Service' use within the Use Classes Order 2020.
The property may have potential for other uses outside of Use Class E (STP).
Interested parties should make their own planning enquiries and satisfy themselves in this regard.
VAT
Rents and prices are quoted exclusive of, but may be subject to VAT.
Accommodation
The property is a substantial, attractive brick-built period building with a distinctive vaulted roof, believed to have originally been used as a place of worship. It has more recently been fitted out to a high standard for office use, arranged over the ground and first floors.
The accommodation provides a good number of meeting rooms, along with open-plan areas, offering flexibility for a range of office configurations or other Class E uses. The property also benefits from original stained glass windows, which add further character to the space.
IPMS3 Areas
Ground Floor: 2,376 sq ft. / 220.73 sq m
First Floor: 1,886 sq ft / 175.25 sq m
Total: 4,262 sq ft / 395.98 sq m
Gross Internal Areas (GIA)
Ground Floor: 3,325 sq ft /308.87 sq m
First Floor: 2,232 sq ft / 207.39 sq m
Total: 5,557 sq ft / 516.26 sq m
Business Rates / Council Tax Band
Rateable Value 2023: £47,500.
EPC
We understand the property to have an EPC rating of D (87).
Legal Fees
Each party to bear their own legal costs incurred.
Terms
The property is available for sale with offers invited in the region of £775,000.
Alternatively, the property is available to let on a new full repairing and insuring lease at a rent of £15 per sq ft on terms to be agreed.
Brochures
The Riverside Centre, Railway Lane, Lewes BN7 2AQ
NEAREST STATIONS
Distances are straight line measurements from the centre of the postcode- Lewes Station0.3 miles
- Cooksbridge Station2.4 miles
- Glynde Station2.6 miles
Notes
Disclaimer - Property reference 5635FH. The information displayed about this property comprises a property advertisement. Rightmove.co.uk makes no warranty as to the accuracy or completeness of the advertisement or any linked or associated information, and Rightmove has no control over the content. This property advertisement does not constitute property particulars. The information is provided and maintained by Flude Property Consultants, Brighton. Please contact the selling agent or developer directly to obtain any information which may be available under the terms of The Energy Performance of Buildings (Certificates and Inspections) (England and Wales) Regulations 2007 or the Home Report if in relation to a residential property in Scotland.
Map data ©OpenStreetMap contributors.





