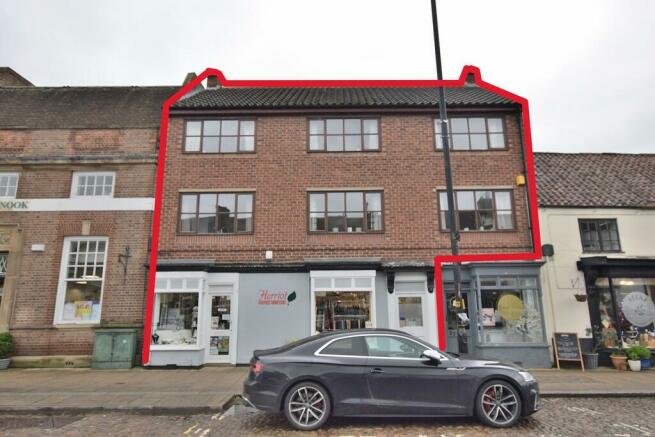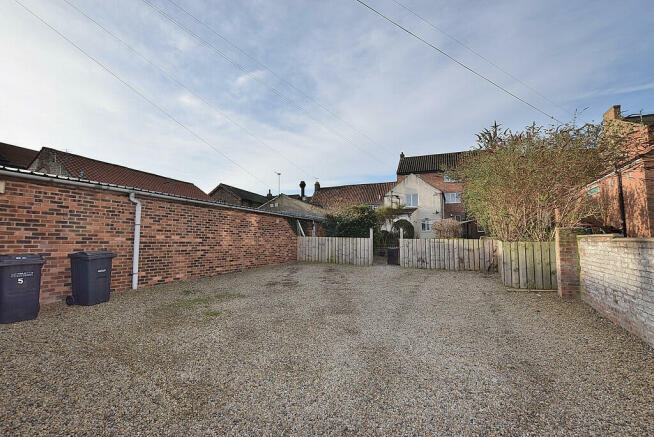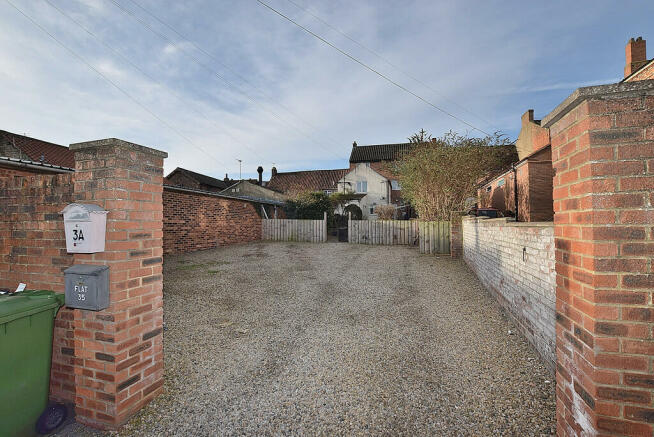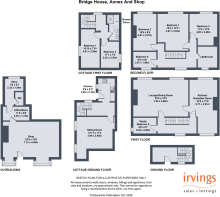Market Place, Bedale
- PROPERTY TYPE
Commercial Property
- SIZE
Ask agent
Key features
- Commercial Investment Opportunity
- Shop Premises
- Separate Cottage and large flat
- Prime Trading Position
- Centre of Bedale Market Place
- Within a Few Minutes Drive of the A1 Motorway
- Planning Permission for Further Development of 2 Holiday Lets
Description
RETAIL The shop is presently let to Herriot District Hospice Care at £11,000 per annum Lease is for 5 years 06.06.2021 to 05.06.2026
(The bookshop is NOT included in the sale)
SHOP 14' 8" x 23' 4" (4.49m x 7.12m) With 2 bay windows to the front, a glazed entrance door retail space and doors to the office/store.
OFFICE/STORE 5' 8" x 10' 11" (1.75m x 3.35m) With doors to the shop and rear store.
REAR STORE 5' 0" x 7' 8" (1.54m x 2.35m) With a UPVC double glazed window to the rear, and doors to the office/store and WC.
WC Low level WC.
BRIDGE HOUSE FLAT This large, four double bedroomed flat is light and airy, benefitting from a communal patio area to the rear and with gravelled parking.
The rent is £9540 per annum
GROUND FLOOR
ENTRANCE HALL With a uPVC double glazed window to the rear, fitted radiator, staircase to the first floor and uPVC glazed entrance door.
FIRST FLOOR
LANDING With a uPVC double glazed window to the rear, fitted radiator and staircase to the second floor, there are doors to the lounge/dining room, kitchen, breakfast room and study/bedroom.
LOUNGE/DINING ROOM 15' 3" x 22' 11" (4.66m x 7.00m) With two hardwood and double glazed windows to the front, 2 fitted radiators and a built in cupboard.
KITCHEN/BREAKFAST ROOM 22' 0" x 11' 6" (6.71m x 3.51m) Hardwood and double glazed windows to the front of the property, and uPVC double glazed window to the rear.
In the kitchen area, a range of white units comprising a single drainer stainless steel sink unit, range of base drawer and cupboard units with butchers block work surfaces.
The gas central heating boiler is located in the kitchen.
STUDY 6' 6" x 9' 7" (2.00m x 2.94m) With a uPVC double glazed window to the side, coving and a radiator.
SECOND FLOOR
LANDING With a uPVC double glazed window to the rear and a radiator.
BEDROOM 15' 3" x 12' 10" (4.67m x 3.93m) With a hardwood and double glazed window to the front.
BEDROOM 13' 1" x 11' 5" (4.00m x 3.49m) With a hardwood double glazed window and a radiator.
BEDROOM 15' 3" x 9' 8" (4.67m x 2.97m) With a hardwood and double glazed window and a radiator.
BEDROOM 6' 5" x 9' 8" (1.98m x 2.97m) With a uPVC double glazed window to the rear.
BATHROOM With a 4 piece white suite; a panelled bath, pedestal wash hand basin, low level WC and tiled shower cubicle with Mira shower. There is a uPVC double glazed window to the rear, radiator and extractor fan.
BRIDGE HOUSE COTTAGE This two bedroomed cottage is well presented. To the ground floor there is a living room and a kitchen, whilst to the first floor there are two bedrooms and a shower room. Externally there is a paved seating area, a communal garden and a parking area.
The rent is £7500 per annum.
SITTING ROOM 11' 3" x 12' 11" (3.45m x 3.94m) With two uPVC double glazed windows, a wall mounted convection heater, TV aerial point and a built in cupboard with shelves.
INNER HALL With a uPVC double glazed window and a wall mounted convection heater.
KITCHEN 9' 5" x 6' 10" (2.89m x 2.10m) A range of beige wall and base units with laminate work surfaces and tile surrounds. There is a UPVC double glazed window, water heater, wall mounted convection heater and double glazed door to the exterior.
FIRST FLOOR
LANDING With a traditional stained pine spindles staircase and a uPVC double glazed window.
BEDROOM 15' 9" x 7' 9" (4.81m x 2.38m) With a uPVC double glazed window and wall mounted convection heater.
BEDROOM 11' 1" x 7' 6" (3.38m x 2.30m) With a uPVC double glazed window and wall mounted convection heater.
SHOWER ROOM With a double glazed Velux window, three piece white suite comprising a fully tiled shower cubicle with a Mira Sport electric shower, pedestal wash hand basin with tiled splashback and low level WC. There is also a wall mounted convection heater and an extractor fan.
EXTERNAL The double gates lead to a gravelled parking area to the rear of the property.
There is a good sized garden which is mainly gravelled, paved and block paved for ease of maintenance. There are borders with various shrubs, perennials and also feature flower beds..
The size of the rear garden provides potential for further development/extension, planning permission for two holiday lets has been approved. PLANS ATTACHED.
Brochures
Planning Permissi...Market Place, Bedale
NEAREST STATIONS
Distances are straight line measurements from the centre of the postcode- Bedale Station0.2 miles
- Leeming Bar Station1.7 miles


Notes
Disclaimer - Property reference 103422005599. The information displayed about this property comprises a property advertisement. Rightmove.co.uk makes no warranty as to the accuracy or completeness of the advertisement or any linked or associated information, and Rightmove has no control over the content. This property advertisement does not constitute property particulars. The information is provided and maintained by Irvings Property Limited, Richmond. Please contact the selling agent or developer directly to obtain any information which may be available under the terms of The Energy Performance of Buildings (Certificates and Inspections) (England and Wales) Regulations 2007 or the Home Report if in relation to a residential property in Scotland.
Map data ©OpenStreetMap contributors.





