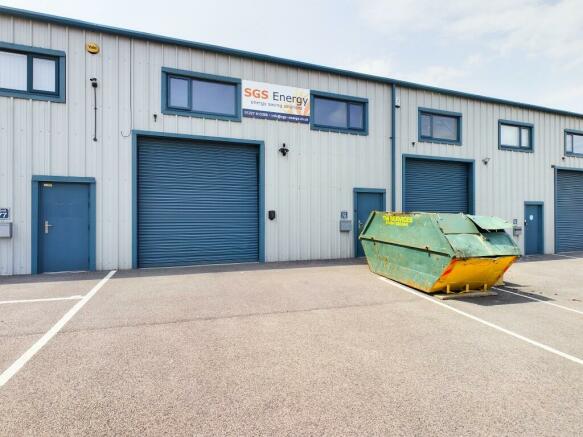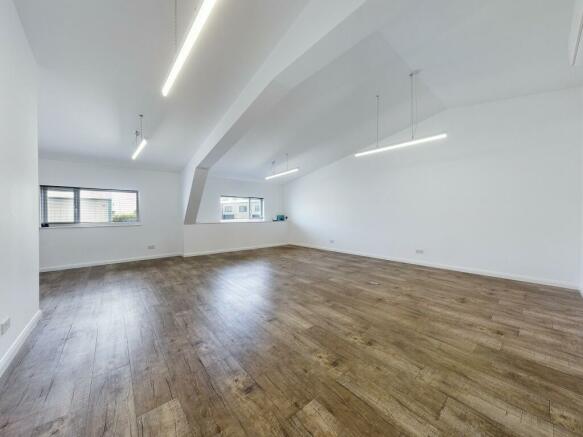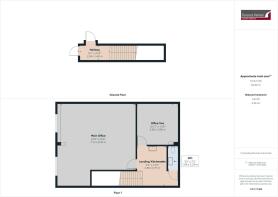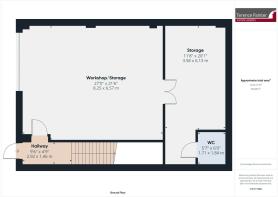The Oaks, CT12
- SIZE AVAILABLE
1,507 sq ft
140 sq m
- SECTOR
Business park for sale
- USE CLASSUse class orders: B1 Business, B2 General Industrial and B8 Storage and Distribution
B1, B2, B8
Key features
- Light Industrial & Office Unit
- Offices of Approx.(65m2) 700 sqft
- Ground Floor Storage of Approx. 75m2 (800sqft)
- Located on Private Business Park
- Kitchenette & Two W.C.s
- Parking For up to 3 Vehicles
- Electrical Vehicle Charging Point
Description
These commercial premises are located within the heart of The Oaks at Manston Business Park, on the outskirts of Ramsgate. The premises benefit from Class Uses B1 (Offices, Research & Development and Light Industrial), B2 (General Industrial) and B8 (Storage & Distribution).
The ground floor is currently utilised for storage providing approx. 74.75m2 (800sqft) with a roller shutter entrance door and W.C. The premises also benefit from pedestrian entrance at ground floor level, with stairs leading up to the first floor.
The first floor is currently arranged as offices with a large open plan office of approx. 49.25m2 (530 sqft) and a manager's office/store room of approx. 15.76m2 (170 sqft), there is also a kitchenette and a W.C.
Externally there is parking for up to three vehicles and an electrical vehicle charging point installed at the property.
Location
Manston Business Park is located adjacent to Manston Airport on the outskirts of Ramsgate with easy access to the A299 and M2 to London as well as the A256 to Dover.
The Unit
A self contained steel-framed light industrial commercial unit currently arranged as storage on the ground floor and offices at first floor mezzanine level.
Main Storage Area
8.04m x 6.31m (26' 5" x 20' 8") With painted concrete floor, strip lighting, electric roller shutter door and access to further storage area and side entrance and lobby providing internal access to the first floor offices.
Further Storage Area & W.C.
8.00m x 3.00m (26' 3" x 9' 10") With painted concrete floor and strip lighting. Stainless steel sink unit with electric water heater. Access to W.C. with low level W.C. and wash hand basin.
Separate Personal Entrance
There is a separate personal entrance door giving access to a lobby with personal door into the storage area and stairs leading to the first floor offices.
FIRST FLOOR
Landing & Kitchenette
3.770m x 2.80m extending to 3.38m (12' 4" x 9' 2" to 11' 1") Fitted double wall and base units. Single drainer stainless steel sink unit inset to work surface area. Vinyl and carpet flooring. Skylight window.
W.C.
Fitted with low level W.C. and wash hand basin. Vinyl flooring.
Main Office
7.120m x 6.350m (23' 4" x 20' 10") Two double glazed windows to front with fitted blinds. LVT wood effect flooring. Ceiling mounted strip lighting. Electric air cooling/heating system. Wall mounted and floor inset power points.
Office Two/Store Room
3.980m x 3.960m (13' 1" x 13' 0") Fitted carpet. Strip lighting. Power points.
Parking
Private parking at the front of the building for up to three vehicles with an electric vehicle charging point.
VAT
VAT will be chargeable on the purchase price.
Business Rates
The current Rateable Value is £11,000.
Service Charges
There is an estate management charge for the property, which is currently £360 plus VAT, per annum.
Energy Performance Certificates
EPC 1EPC 2Brochures
The Oaks, CT12
NEAREST STATIONS
Distances are straight line measurements from the centre of the postcode- Minster Station1.4 miles
- Birchington-on-Sea Station2.1 miles
- Westgate-on-Sea Station2.4 miles
Notes
Disclaimer - Property reference 78theoaksfh. The information displayed about this property comprises a property advertisement. Rightmove.co.uk makes no warranty as to the accuracy or completeness of the advertisement or any linked or associated information, and Rightmove has no control over the content. This property advertisement does not constitute property particulars. The information is provided and maintained by Terence Painter Estate Agents, Kent. Please contact the selling agent or developer directly to obtain any information which may be available under the terms of The Energy Performance of Buildings (Certificates and Inspections) (England and Wales) Regulations 2007 or the Home Report if in relation to a residential property in Scotland.
Map data ©OpenStreetMap contributors.






