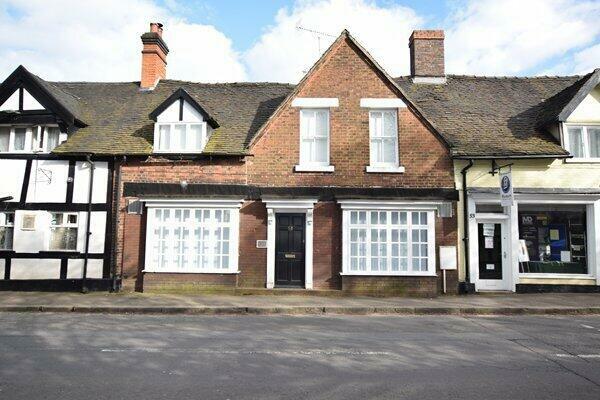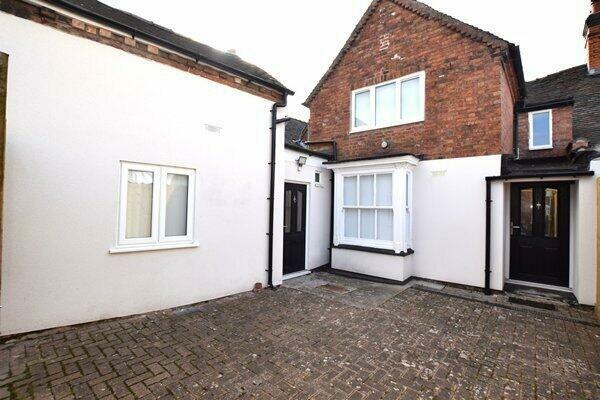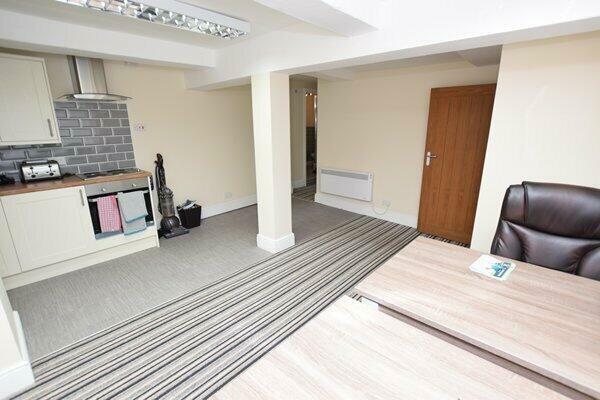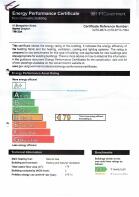Shropshire Street, Market Drayton, Shropshire
- PROPERTY TYPE
Commercial Property
- BATHROOMS
1
- SIZE
Ask agent
Key features
- *****OPEN 7 DAYS*****Being offered with NO UPWARD CHAIN*****
- Situated only a stones throw from Market Drayton town centre and a great commercial opportunity
- These three modernised office units have been tastefully modernised
- Alternatively, these three office units could be altered into domestic apartments with very little work, subject to relevant permissions
Description
Directions: From Market Drayton town centre proceed out along Shropshire Street, where you will locate the property for sale on the left hand side, by our distinctive for sale board.
Have you been looking for office premises here in Market Drayton? well, here we have something a bit special and set only a stones throw from Market Drayton town centre, is this Grade II listed property, that has been modernised and made into three, individual units, each offers plenty of room and each has its own staff kitchen and staff shower room. To the rear is a courtyard area, ideal for taking a break and this can be used by all units.
Alternatively, these three office units could be altered into domestic apartments, with very little work.
Market Drayton is a small market town in north Shropshire, close to the Welsh Border. It is on the River Tern, between Shrewsbury and Stoke-on-Trent, and was formerly known as "Drayton in Hales" (c. 1868) and earlier simply as "Drayton" (c. 1695). Market Drayton is on the Shropshire Union Canal and on Regional Cycle Route 75. The A53 road by-passes the town. The counties of Staffordshire, Cheshire, and the Welsh Border are close by.
Market Drayton has a lot to offer including all the beautiful architecture, street market every Wednesday, Cinema, public houses, a variety of restaurants, swimming baths, nursery, primary, secondary and sixth form colleges.
DO YOU NEED TO COMMUTE?
Something to consider is the mainline railway stations of Stafford, Stoke-On-Trent and Crewe are all within a forty minutes’ drive and Manchester Airport and Birmingham airport are around one hour away. East Midlands Airport is slightly further and overall if you are having to commute, then this location is sure to prove popular.
UNIT 1 – GROUND FLOOR
Hallway: 3’8” ( 1.12m ) x 3’6” ( 1.07m )
Having a main entrance door.
Open Plan Office One & Kitchen: 17’2” ( 5.23m ) x 15’10” ( 4.83m )
With a double glazed window to the front elevation, electric heater and the kitchen houses wall and base storage units, timber effect work surfaces, single drainer stainless steel sink with mixer tap over, fitted glass and stainless steel electric oven, four ring electric hob with cooker hood over, space for fridge/freezer and part tiled walls.
Inner Hall
With inset lighting and doors open to the second office and staff shower room.
Office Two: 16’5” ( 5m ) x 11’7” ( 3.53m )
Having a double glazed window to the front elevation and electric heater.
Shower Room: 8’1” ( 2.46m ) x 5’2” ( 1.57m )
Fitted with a modern white suite comprising: shower cubicle, inset low level w.c, inset vanity wash hand basin with drawers and cupboards below, part tiled walls, electric shaver point and chrome heated towel rail.
From the courtyard, doors open to units two and three.
UNIT 2 – GROUND FLOOR
Having a part double glazed door opening into the:
Kitchen: 13’2” ( 4.01m ) x 9’4” ( 2.84m )
Housing a range of base storage units, timber effect work surfaces, single drainer stainless steel sink with mixer tap over, fitted glass and stainless steel electric oven, four ring electric hob with cooker hood over and part tiled walls.
Waiting Room/Office: 15’11” ( 4.85m ) x 9’10” ( 3m )
Having a bay window to the rear elevation and inset lighting.
Office Two: 12’5” ( 3.78m ) x 8’10” ( 2.69m )
With a uPVC double glazed window to the rear elevation.
Office Three: 8’5” ( 2.57m ) x 10’4” ( 3.15m ) L shaped and measured to the maximum areas.
Having a uPVC double glazed window to the side elevation.
Shower Room: 8’2” ( 2.49m ) x 5’1” ( 1.55m )
Fitted with a modern white suite comprising: shower cubicle, inset low level w.c, inset wash hand basin with cupboard and drawers under, electric shaver point, chrome heated towel rail and part tiled walls.
UNIT 3 – FIRST FLOOR
Reception Hall: 6’11” ( 2.11m ) x 3’2” ( 0.97m )
Having a part double glazed front door and the stairway leads up to the first floor accommodation.
Landing
With access to the roof space.
Waiting Room/Office: 13’2” ( 4.01m ) x 11’10” ( 3.61m )
Having a uPVC double glazed window to the rear elevation.
Office Two: 16’2” ( 4.93m ) x 11’2” ( 3.40m )
Having a window to the front elevation.
2nd Inner Hall
Office Three: 7’ ( 2.13m ) x 6’11” ( 2.11m )
Having a window to the front elevation.
Kitchen & Canteen: 16’10” ( 5.13m ) x 10’2” ( 3.10m )
Housing a range of wall and base storage units, timber effect work surfaces, single drainer sink with mixer tap over, fitted glass and stainless steel electric oven, four ring electric hob with cooker hood over, part tiled walls and window to the front elevation.
Outside
The courtyard area to the rear would make a great place for taking a break, it is brick paved and fencing to the boundary. To access to the courtyard from office one, you have a right of access to the right of the property, via tall wrought iron gates.
General Information
Services Mains gas, water, electricity and drainage.
Tenure Understood to be freehold, subject to confirmation from vendor’s solicitor.
Viewing Strictly by appointment via S & J Property Centres, 75 Cheshire Street, Market Drayton, Shropshire, TF9 1PN.
Market "Thinking of Selling"? S & J Property Centres have the experience and local
Appraisal knowledge to offer you a free marketing appraisal of your own property without obligation. Budgeting your move is probably the first step in the moving process. It is worth remembering that we may already have a purchaser waiting to buy your home.
The photographs taken are with a wide-angle lens.
AML Regulations: To ensure compliance with the Anti Money Laundering regs: all intending purchasers
will be asked to provide us with identification prior to the paper work being issued.
Subject to contract. Vacant possession on completion.
We have not tested, where mentioned, the appliances, central heating or other services. Interested parties are advised to make their own enquiries and investigations before finalising their offer to purchase. Room sizes shown are to be used as a guide only and not to be taken as accurate and also should not be relied upon for carpets and furnishings.
The measurements on these particulars are for guidance purposes only and are not to be taken as accurate. To ensure you are happy with all room sizes, please check the measurements yourselves.
Shropshire Street, Market Drayton, Shropshire
NEAREST STATIONS
Distances are straight line measurements from the centre of the postcode- Prees Station8.5 miles



Notes
Disclaimer - Property reference 19084550_13257618. The information displayed about this property comprises a property advertisement. Rightmove.co.uk makes no warranty as to the accuracy or completeness of the advertisement or any linked or associated information, and Rightmove has no control over the content. This property advertisement does not constitute property particulars. The information is provided and maintained by S & J Property Centres, Market Drayton. Please contact the selling agent or developer directly to obtain any information which may be available under the terms of The Energy Performance of Buildings (Certificates and Inspections) (England and Wales) Regulations 2007 or the Home Report if in relation to a residential property in Scotland.
Map data ©OpenStreetMap contributors.





