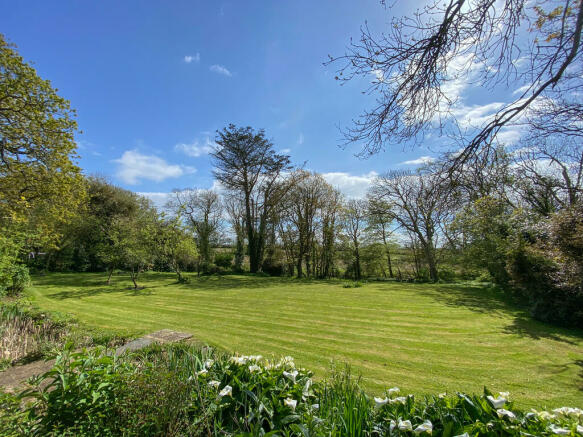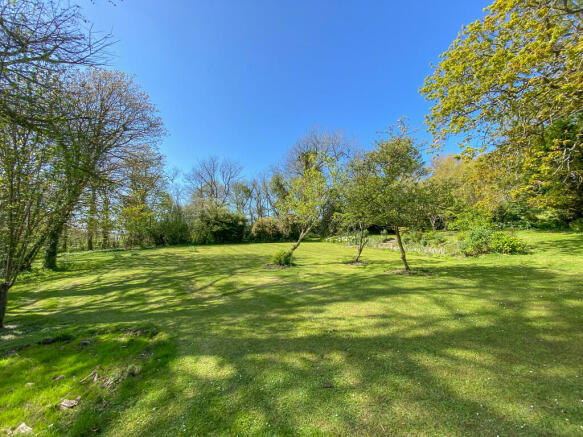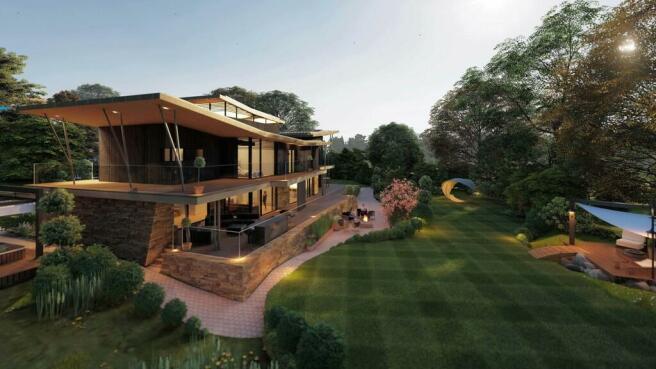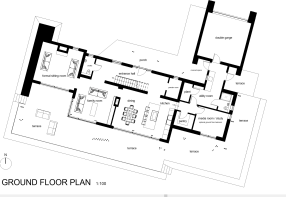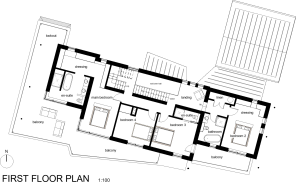
Limelight Plot, Poughill, Bude
- PROPERTY TYPE
Land
- BEDROOMS
5
- BATHROOMS
6
- SIZE
Ask agent
Key features
- Detailed planning approval for an exceptional ‘wow house’
- Unique private plot nestled in a highly sought after location
- Close to the North Cornish coastal town of Bude, beaches and amenities
- Approved plans for c.357 m2 5-bedroom home
- Arguably the best plot Colwills have represented or seen!
Description
LOCATION/ THE PLOT Limelight is a substantial plot that is formed in the lower, southern grounds of the host property 'Reeds'. Reeds a large Edwardian mansion was once owned by Sir Goldsworthy Gurney who was a renowned inventor known for his invention of 'Limelight', the use of which led to the still commonly used expression, 'in the Limelight'.
The plot is stream bordered on one side and the rest is mature existing hedge boundaries. There will be an initial shared, sweeping gravel driveway with the host property, then a new driveway and defining hedge is to be formed by the purchaser down the eastern boundary of Reeds.
To the south and west side of Limelight are agricultural fields, and to the East and North are the domestic gardens of both Reeds and Wychwood Lodge, both of which are homes of distinction in their own right.
LIMELIGHT SUMMARY Welcome to Limelight, a rare gem nestled in the heart of the North Cornish village of Poughill. Represented by Colwills Estate Agents, this extraordinary building plot benefits from detailed planning consent, and offers a unique opportunity to craft one of the most exclusive contemporary homes in the area of circa 357 sq M internal floor space.
Designed in collaboration with award-winning architects, The Bazeley Partnership, Limelight is a testament to modern luxury and timeless elegance. The approved scheme seamlessly combines contemporary architecture with a blend of modern and traditional materials, including proposed Cornish stone, charred timbers, and a striking copper roof.
Situated within a large, mature and level plot in the conservation area, Limelight exudes tranquility and charm. Its glazed elevations open out to a series of covered terraces and balconies, inviting residents to bask in the serene surroundings.
Step inside, and you'll discover a home of unparalleled sophistication. The proposed accommodation is nothing short of exceptional, boasting a part-vaulted entrance hall, open-plan living spaces, formal and informal reception rooms, media room, study, and more.
Ascend to the first floor, where an impressive Principal suite awaits, complete with an en-suite bathroom, dressing area, and a large private terrace offering breathtaking views. Three additional bedrooms, one with an en-suite, and a spacious family bathroom provide ample space for family and guests.
But perhaps the most enticing feature of Limelight is its versatility. Ascend the stairs to the "lookout," a versatile space that can serve as a guest bedroom with an en-suite or be transformed into a remarkable home office or studio for those seeking the ultimate work-from-home experience.
Limelight isn't just an opportunity-it's a lifestyle. Don't miss your chance to make this exceptional property your own and create memories that will last a lifetime. Contact Colwills Estate Agents today to seize this extraordinary opportunity.
PLANNING PERMISSION/ CIL Conditional Planning Permission was granted by Cornwall County Council on 26th September 2023 by decision no: PA23/04825 Construction of dwelling and associated access drive, landscaping and infrastructure.
There is a CIL Liability of £39,853.77 on this approval, but we're advised that an application for exemption can be made if this is a self-build resulting in the property being your main residence. Please seek independent clarification of this via a planning expert or similar
RECEPTION HALL 21sqm
KITCHEN/BREAKFAST DINING ROOM 32sqm
LARDER CUPBOARD 3.9sqm
LAUNDRY/ BOOT ROOM 16sqm
SHOWER ROOM 3sqm
CLOAKROOM 2.8sqm
POWDER ROOM 3.4sqm
STUDY 11sqm
FAMILY ROOM 29sqm
SITTING ROOM 24.5sqm
FIRST FLOOR OPEN LANDING 10sqm
PRINCIPAL BEDROOM 16sqm
DRESSING ROOM 12sqm
ENSUITE BATHROOM 11sqm
BEDROOM TWO AND DRESSING AREA 18.5sqm
ENSUITE 7sqm
BEDROOM THREE 15sqm
ENSUITE 2.5sqm
BEDROOM FOUR 13.7sqm
SECOND FLOOR
BEDROOM 5 18sqm
DRESSING ROOM AND ENSUITE 12sqm
BALCONIES AND COVERED TERRACE External partially covered garden terrace 135sqm
First floor outside terrace 61sqm
Balcony to bedroom 2 and 3 9.5sqm
GARDENS AND APPROACH DRIVE Circa 0.8 acre plot (Approx).
GARAGE AND PARKING
SERVICES We are advised that Water, drainage and electric are located in Northcott Mouth Road- buyer should make their own investigations to confirm this.
TENURE Freehold
COVENANTS Only one dwelling is to be permitted on the site. Any revised dwelling must be approved by the seller. Ridge height is not to exceed the currently approved plans. The seller reserves the rights to add further covenants at point of sale/ conveyancing, but with no intentions of being obstructive, and only in the interest of protecting the host dwelling.
Brochures
Ravensworth 6-Pag...Limelight Plot, Poughill, Bude
NEAREST STATIONS
Distances are straight line measurements from the centre of the postcode- Okehampton Station24.6 miles

Colwills are an independently owned and managed estate agents dedicated to marketing, selling and renting properties in and around this stunning North Cornish coastal town. We believe that every property, every seller and every purchaser is different and must always be treated as an individual. We therefore tailor our services and marketing to suit your individual needs and requirements.
Rumour has it that moving house can be quite stressful! That’s why choosing the right agent is so important. Have a look at our website, for 10 reasons to choose Colwills Estate Agents. We have an experienced team to help you move and find your new dream home:
Robert Colwill Managing Director
Ben Cousins Sales Negotiator
Gareth James Sales Negotiator
Matthew Hutchinson Lettings Negotiator
Caroline Wright Lettings Negotiator
Gail Penrose Administrator
Thank you for taking the time to read About Us, we really hope you enjoy the site and find what you are looking for.
Notes
Disclaimer - Property reference 103425005884. The information displayed about this property comprises a property advertisement. Rightmove.co.uk makes no warranty as to the accuracy or completeness of the advertisement or any linked or associated information, and Rightmove has no control over the content. This property advertisement does not constitute property particulars. The information is provided and maintained by Colwills, Bude. Please contact the selling agent or developer directly to obtain any information which may be available under the terms of The Energy Performance of Buildings (Certificates and Inspections) (England and Wales) Regulations 2007 or the Home Report if in relation to a residential property in Scotland.
Map data ©OpenStreetMap contributors.
