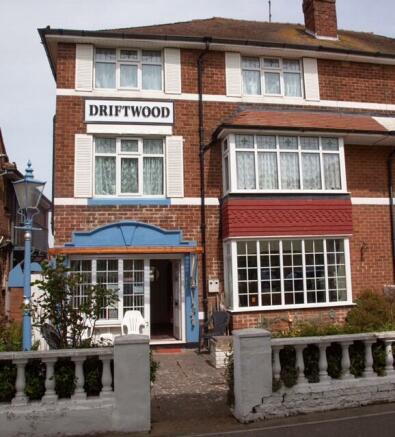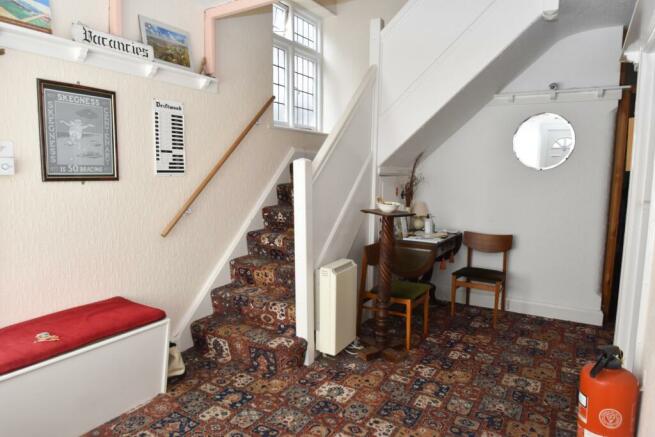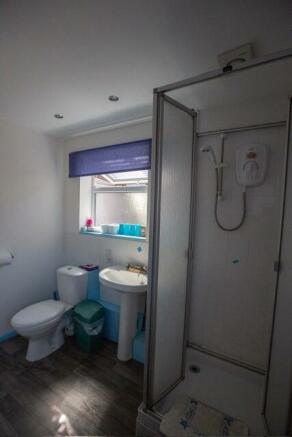Scarbrough Avenue, Skegness, PE25
- PROPERTY TYPE
Commercial Property
- SIZE
Ask agent
Key features
- Great location close to the beach and the sea front
- Flexibility to redevelop if desired
- Large rooms with ensuites and dressing rooms
- Off road parking for several cars
- Gas central heating
- Most windows upvc double glazed
- No onward chain
- Available for a quick sale
Description
Must be viewed to appreciate the flexibility and opportunities it provides.
Entrance: , uPVC door with side window leading to the entrance hall/reception area. Door to Lounge
Lounge: 4.72m x 4.86m (15'6" x 15'11")max into bay, Attractive walk in bay uPVC window to front elevation, feature fire surround, double doors leading to the dining room.
Dining Room: 7.60m x 3.58m (24'11" x 11'9"), Former dining room with fitted bar, feature brick fire surround, currently used as a storage area. Beams to the ceiling, two ceiling light fittings, radiator, Door to Bedroom
Bedroom 1: 4.21m x 3.54m (13'10" x 11'7"), Currently used by owner, radiator, uPVC double doors to a decked patio area, ceiling fan, door to inner hall
Shower Room: , With w/c, hand wash basin and shower, uPVC window and radiator.
Kitchen: 3.65m x 3.39m (11'12" x 11'1") maximum measurements, Fitted with a range of white units with work tops over and tiled splashbacks , single drainer stainless steel sink with taps over. Plumbing for dishwasher, washing machine, s[ace for under counter fridge and freezer. space for commercial oven with stainless steel behind. Door to side leading to the rear of the property.
office: 3.37m x 2.46m (11'1" x 8'1"), Housing the gas boiler, consumer unit
Bedroom 2: 2.72m x 2.56m (8'11" x 8'5"), Has been used as a staff room, wooden window to side elevation, radiator, light fitting.
Stairs leading to first floor: , Attractive window on the half landing.
Bedroom 3: 5.37m x 3.93m (17'7" x 12'11") into bay, Attractive walk in bay uPVC window to front elevation, radiator, original fire place, ceiling light point. wall lights door to dressing room/shower room
Dressing Room/Shower Room: 3.66m x (12'0" x ), uPVC window to front elevation, radiator, w/c, hand wash basin and shower .
Bedroom 4: 4.38m x 2.73m (14'4" x 8'11"), uPVC window, radiator, wall lights, sliding doors to shower room
Shower room: , Comprising shower, hand wash basin and w/c.
Bedroom 5: 3.03m x 3.67m (9'11" x 12'0"), uPVC window, wall lights, ceiling light, radiator leading to sitting room with radiator, ceiling light point and uPVC window 3.55 x 3.66 (max) leading to shower room
Shower Room: , Comprising w/c, hand wash basin and shower, uPVC window and ceiling light point.
First Floor landing: , Doors to Bedrooms 3 and 4 and 5 plus a separate w/c. Storage cupboards with emersion heater. stairs to second floor. Window on landing
Bedroom 6: 4.61m x 3.95m (15'2" x 12'12"), uPVC window ceiling light point, radiator leading to shower/dressing room
Shower/Dressing Room: 3.68m x 2.64m (12'1" x 8'8"), uPVC window, hand wash basin, w/c, radiator 2 ceiling light points.
Bedroom 7: 4.52m x 3.17m (14'10" x 10'5"), Suite comprising Bedroom with 2 uPVC windows, radiator 3 ceiling light points loft access, sitting area 3.45 x 4.14, radiator upvc window 2 ceiling light points leading to shower room
Shower room: , Comprising w/c, hand wash basin and shower, uPVC window.
Shower Room: , Comprising w/c, hand wash basin, Shower, uPVC window radiator and inset ceiling spot lights
Annex: 5.12m x 2.95m (16'10" x 9'8"), uPVC entrance door to inner hall, leading to Bedroom, radiator uPVC window and ceiling light point,
Outside Rear: , Decking area, covered area currently used as a drying area but could be further off street parking, garage doors and gate lead to further off road parking for 3 cars behind double wrought iron gates.
Front: , This comprises a patio, with shrubs and a low brick wall on the boundary of the property.
Energy Performance Certificates
EPCScarbrough Avenue, Skegness, PE25
NEAREST STATIONS
Distances are straight line measurements from the centre of the postcode- Skegness Station0.5 miles
- Havenhouse Station3.7 miles
- Wainfleet Station5.3 miles
Notes
Disclaimer - Property reference BEAME2_003522. The information displayed about this property comprises a property advertisement. Rightmove.co.uk makes no warranty as to the accuracy or completeness of the advertisement or any linked or associated information, and Rightmove has no control over the content. This property advertisement does not constitute property particulars. The information is provided and maintained by Beam Estate Agents, Skegness. Please contact the selling agent or developer directly to obtain any information which may be available under the terms of The Energy Performance of Buildings (Certificates and Inspections) (England and Wales) Regulations 2007 or the Home Report if in relation to a residential property in Scotland.
Map data ©OpenStreetMap contributors.







