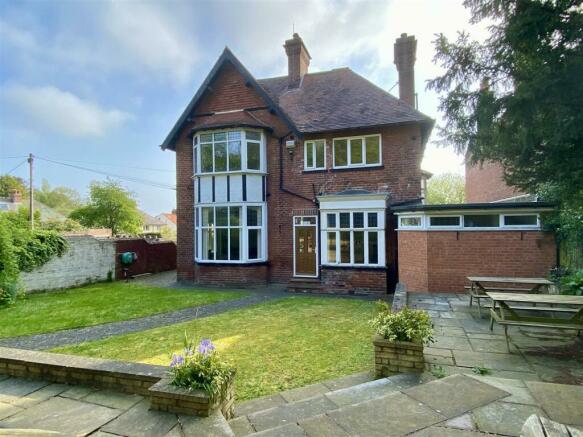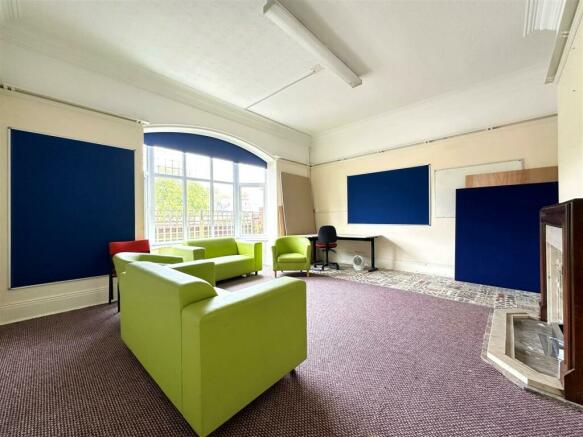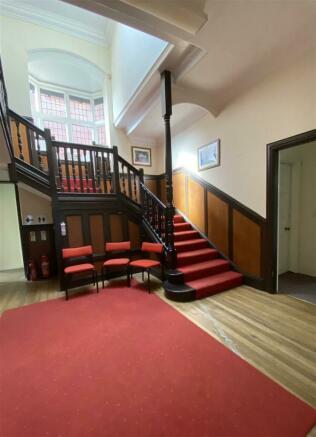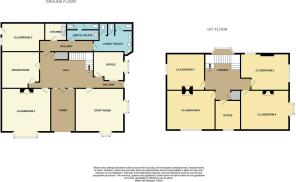Stepney Road, Scarborough
- SIZE
Ask agent
- SECTOR
Commercial property for sale
Key features
- IMPOSING BUILDING - FORMERLY A SUCCESSFUL SCHOOL
- COMPRISING OVER TWO FLOORS WITH TEN CLASSROOMS/OFFICES
- GREAT COMMERCIAL OPPORUNITY OR POTENTIAL FOR RESIDENTIAL/HMO (S.T.P)
- GENEROUS LAWNED GARDENS WITH RAISED PAVING AREAS
- POPULAR STEPNEY/FALSGRAVE LOCATION WITHIN SCARBOROUGH
- OFFERED TO THE MARKET WITH NO ONWARD CHAIN
Description
The property comprises on the ground floor; arched porchway, lobby into a generous central hallway featuring an attractive staircase and balustrade, duel aspect bay windowed classroom, office with box bay window to the side, a recently installed music room with soundproofing, a classroom with bay window to the front, newly fitted kitchen space, a further classroom, men's toilets with two WCs and women's toilets with three WCs. The first floor comprises; spacious landing with doors into four sizeable classrooms and an office/second staff room. Externally, to the front of the property offers a generous garden complete with lawn and raised patio areas enclosed by walled and fenced boundaries. To the rear of the property there are stairs leading down to a cellar space. The property also benefits from access onto Stepney Road and Stepney Avenue.
Being located in the popular Stepney/Falsgrave area of Scarborough and affords excellent access to a wide range of amenities most notably a choice of popular junior and secondary schools, Scarborough Hospital, eateries and travel links being nearby to the A64 and the A171. Within the Town lies two popular beaches (North and South Bay), Open Air Theatre and is an established commercial, tourist and retail centre. Also within proximity is the North York Moors National Park ideal for outdoor activities.
Accommodation -
Ground Floor - Classroom One - 6.3m max into bay x 4.8m
Classroom Two - 5.8m max into bay x 5.5m
Sound Room - 3.5m max x 3.5m max
Classroom Three - 4.9m max x 3.2m max
Kitchen - 2.3m x 2.0m
Men's WC - 3.6m x 1.9m
Women's WC 4.9m max x 3.3m max
Office - 4.9m max x 3.3m max
First Floor - Classroom Four - 6.4m max into bay x 4.5m max
Office - 3.6m x 2.8m
Classroom Five - 5.4m max x 4.5m max
Classroom Six - 4.9m x 4.7m
Classroom Seven - 4.6m x 4.3m
Other - Rateable Value - £11,250 at the time of writing (Valuation Office Agency) and therefore qualifies for small business rates relief.
Energy Performance Certificate - Non Domestic Business EPC which is a Band D (78).
Details Prepared/Ref - TLPF/260424
Energy Performance Certificates
EE RatingBrochures
Stepney Road, Scarborough
NEAREST STATIONS
Distances are straight line measurements from the centre of the postcode- Scarborough Station0.7 miles
- Seamer Station2.5 miles
Notes
Disclaimer - Property reference 33086568. The information displayed about this property comprises a property advertisement. Rightmove.co.uk makes no warranty as to the accuracy or completeness of the advertisement or any linked or associated information, and Rightmove has no control over the content. This property advertisement does not constitute property particulars. The information is provided and maintained by CPH - Commercial, Yorkshire. Please contact the selling agent or developer directly to obtain any information which may be available under the terms of The Energy Performance of Buildings (Certificates and Inspections) (England and Wales) Regulations 2007 or the Home Report if in relation to a residential property in Scotland.
Map data ©OpenStreetMap contributors.





