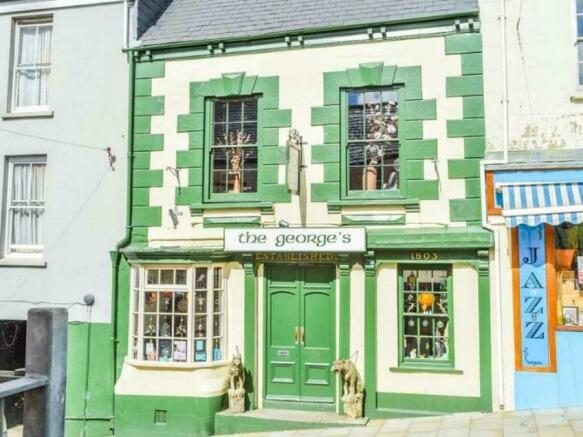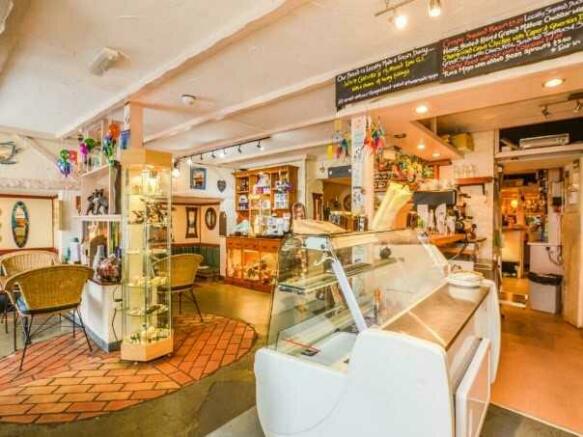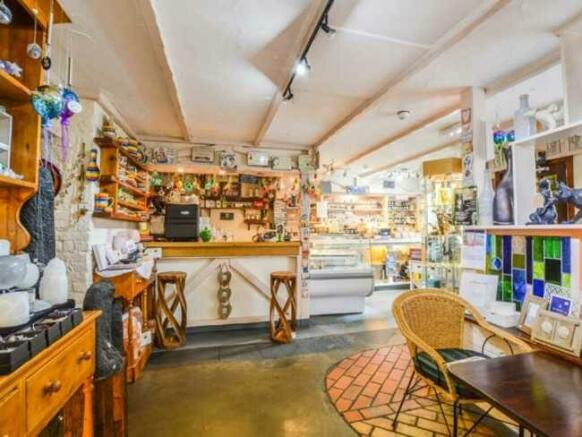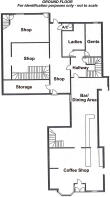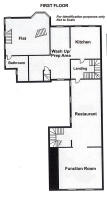The George's, Market Street, Haverfordwest
- SIZE
Ask agent
- SECTOR
Restaurant for sale
Key features
- COFFEE SHOP/RESTAURANT (50)
- FIRST FLOOR RESTAURANT (60)
- 3/4 RETAIL AREAS
- OWNER'S LIVING ACCOMMODATION
- ADDITIONAL POTENTIAL (STC)
- PATIO/GARDEN RESTAURANT (60)
Description
"A rare opportunity to acquire a very reputable multi-sector business (Coffee Shop, Restaurant, Takeaway and Retail) housed in a beautiful character building. The Georges is thriving but offers hard working buyers the chance to enhance turnover and profitability by extending opening hours which are limited at present etc.."
GENERAL
Haverfordwest is Pembrokeshire's County Town and has a population of around 15,000 together with an excellent range of amenities. Market Street is on the upper west side of the town centre. It is a one-way street containing several businesses.
The George's is a Grade II Listed Building dating back to very early 19th Century. It is a very interesting building on several levels and has a fascinating history - pub and brewery etc.. The Georges is charming, well proportioned and versatile. Subject to consent, there is potential for further development e.g. another Flat or possibly converting the left hand side (22 Market Street) into a Town House.
The Owner has owned and run The Georges for over 34 years specialising in producing quality food sourced locally in the Coffee Shop and Restaurant. The Takeaway and Deli offer a dine at home range of ready meals. The retail areas display excellent ranges of bespoke jewellery, toiletries, gifts and clothing.
With approximate dimensions, the accommodation briefly comprises:-
GROUND FLOOR
Entrance Porch - double front doors, door to:- Coffee Shop 23'5" x 18'10" (7.15m x 5.73m) counter etc., Bar/Dining Area, servery,
Inner Hall - turning staircase up to First Floor, Rear Hall - turning staircase down to Lower Floor, Ladies & Gents Toilets, Shop 1 30'9" x 8'10" (9.37m x 2.69m), Shop 2 14'5" x 14'1" (4.39m x 4.30m) staircase to Upper Floors, Shop 3 28'8" x 16'11" (8.73m x 5.15m) window and door to rear. Storeroom off Shop 1.
FIRST FLOOR
Landing. Function Room/Restaurant 18'19" x 18'7" (5.73m x 5.66m) two windows to front. Restaurant 30'8" x 13'10" (9.35m x 4.21m), Rear Landing, Kitchen 14'8" x 13'6" (4.48m x 4.11m), Wash Up/Prep Area 24'1" x 8'10" (7.34m x 2.69m) rear window, Cold Store 12'10" x 9'3" (3.92m x 2.82m),
SECOND FLOOR
Landing, Office 15'3" x 13'6" (4.65m x 4.11m) overall, rear window with views over Haverfordwest plus skylight. WC/Utility Room. Storeroom 1 19'8" x 15'5" (5.99m x 4.71m) skylight, access to:- Storeroom 2 16'1" x 13'10" (4.90m x 4.21m) skylight, Storeroom 3 19'4" x 15'1" (5.89m x 4.59m) two skylights, Bathroom/WC .
Note - the Second Floor was apparently previously utilised as a Residential Flat.
THE FLAT
Living Room 20'2" x 16'9" (6.15m x 5.11m) well lit with four windows plus large bay, split level, outlooks over Haverfordwest, staircase up to Mezzanine Bedroom door to:- Bathroom/WC 10'3" x 6'9" (3.12m x 2.05m) overall, suite comprising bath, wash hand basin & WC., Mezzanine Bedroom 14'11" x 8'10" (4.55m? x 2.68m) overall, skylight,
LOWER FLOOR/BASEMENT
Bar/Cellar 37'11" x 11'4" (11.55m x 3.45m), Shop/Cellar 25'1" x 13'11" (7.65m x 4.23m) feature vaulted ceiling.
Note - the Lower Floor/Basement was apparently originally The Brewery.
OUTSIDE
Attractive split-level Courtyard Garden to rear - ornamental gravel and slabs plus a variety of specimen trees and a pond etc.. This area overlooks the town centre and is ideal for alfresco dining and drinking. Potting/Storage Shed. Second Garden area.
TENURE
We understand that this is Freehold.
TRADE
Recent years Trading Accounts can be provided to the financial advisors of bona fide interested parties who must have first viewed The Georges.
TRADING HOURS
The Georges is currently open three or four days a week i.e. Wednesday and Thursday - 10.30am to 6.00pm and Friday and Saturday - 10.30am to 11.30pm.
CONTENTS
The Georges is being sold as a fully equipped going concern to include all the trade fixtures, furniture and equipment. An Inventory will be provided.
EPC
Exempt as a Listed Building
BUSINESS RATES
Rateable Value ... £14,250
DIRECTIONS
Market Street adjoins High Street. However, it is a one way street and can not be accessed from High Street. Access therefore from St. Thomas Green. The Georges is about half way down Market Street on the right hand side.
The George's, Market Street, Haverfordwest
NEAREST STATIONS
Distances are straight line measurements from the centre of the postcode- Haverfordwest Station0.4 miles
- Johnston Station3.2 miles
- Clarbeston Road Station5.1 miles
Notes
Disclaimer - Property reference GUY1CB10736. The information displayed about this property comprises a property advertisement. Rightmove.co.uk makes no warranty as to the accuracy or completeness of the advertisement or any linked or associated information, and Rightmove has no control over the content. This property advertisement does not constitute property particulars. The information is provided and maintained by Guy Thomas & Co, Pembroke. Please contact the selling agent or developer directly to obtain any information which may be available under the terms of The Energy Performance of Buildings (Certificates and Inspections) (England and Wales) Regulations 2007 or the Home Report if in relation to a residential property in Scotland.
Map data ©OpenStreetMap contributors.
