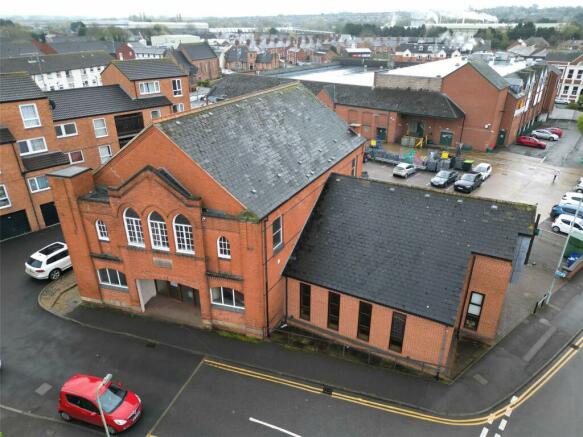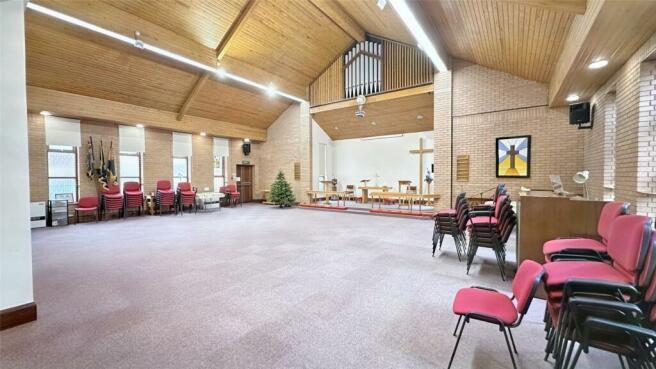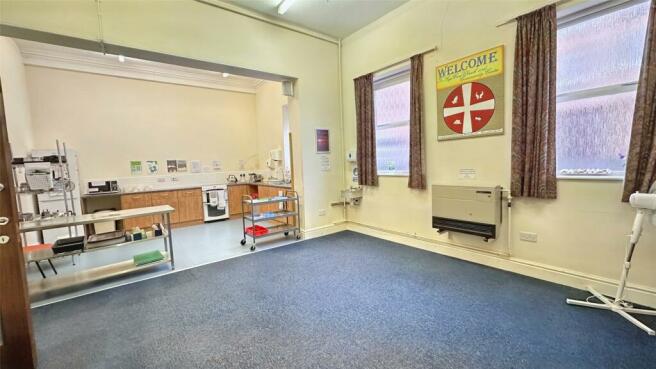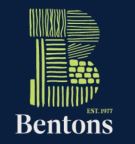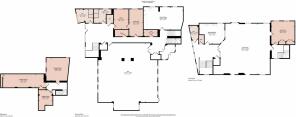Thorpe End, Melton Mowbray, Leicestershire
- SIZE AVAILABLE
6,000 sq ft
557 sq m
- SECTOR
Commercial property for sale
Key features
- Large Town Centre Property
- Approximately 6,000 sqft of Accommodation
- Original Character Features
- All Mains Services
- Vacant Possession
- Range of Potential Uses
- Energy Rating E
- Tenure Freehold
Description
Location
Melton Mowbray is a thriving market town offering excellent local shopping and schooling facilities with the added benefit of being within easy commuting distance of the centres of Leicester, Nottingham, Loughborough, Grantham, Oakham and Stamford. Superb private schooling is available at nearby Oakham in addition to Ratcliffe College and Leicester Grammar School. The town is situated on the Leicester/Peterborough/Stansted railway with an excellent intercity service to London available from both Grantham and Leicester (approximately 1 hour).
Entrance Porch
With access via double doors to the front elevation into entrance porch with radiator, aluminium double glazed side windows and double doors lead through to:
Inner Hall
With original staircase leading both up and down to further accommodation, high ceiling, radiator, built-in cupboard housing the electricity meter and consumer unit, doors off to:
Kitchen/Dining Area
With three tall obscure glazed windows to the side elevation. Within the kitchen there is a range of fitted base units, laminate worktops, stainless sink, freestanding space for a cooker and fridge/freezer, tiled splashback to the wall and non-slip flooring, high ceiling with fitted strip lights and wall mounted gas heater.
Main Hall
A larger addition in 1987, this substantial room has a tall vaulted ceiling in excess of 7m high with wood cladding, tall obscure glazed windows to both the front and rear elevations, double fire escape doors lead out to the front of the property. There are four large gas heaters providing heat throughout the room and integrated organ pipes (decorative only), raised platform, integrated lighting and additional door to the rear hallway.
Store
With high ceiling and original cornicing, fitted with shelving for storage.
Room One
With obscure glazed windows to the side elevation, high ceiling with decorative cornicing, gas fired heater and additional door connecting through to office.
Store
With the heating switches and over-rides connected with power and lighting.
Rear Hallway
A split level rear hallway with rear entrance onto King Street through aluminium obscure glazed doors, this also forms an emergency exit, staircase rising to the first floor and steps lead down to the lower level entrance. There is a lift providing access to the first floor accommodation.
Female WC
With entrance into a wash area with two wash hand basins, arched glazed window to the rear elevation, suspended ceiling with integrated lighting and two cubicles with WC's, extractor fan, electric hand dryer and radiator.
Male WC
With entrance into a wash area with two wash hand basins, two cubicles with WC's, a urinal and obscure glazed windows to the side elevation, extractor fan, electric hand dryer and radiator.
Disabled WC
With toilet and wash hand basin, radiator, non-slip flooring, suspended ceiling with lighting and extractor fan.
Office
With obscure glazed window to side elevation, high ceiling with decorative cornicing, wall mounted gas heater and connecting door through to Room One.
Basement
Accessed from the main flight of stairs into a hallway which houses the gas meter and lighting with doors off to:
Room One
A sizeable storage room connected with power and lighting.
Room Two
A long thin room connected with power and lighting with an integrated cupboard.
Room Three
Formerly housing the central heating system, connected with power and lighting and having a built-in store cupboard.
First Floor Landing
Accessed from the front staircase, there is an obscure glazed window to the front elevation, loft access, built-in store cupboards and doors off to:
Room Two
With two obscure glazed windows to the side elevation, tall built-in store cupboards, door through to:
Second Hall
Accessed from both the front and rear staircase, a large room with tall glazing to each side elevation, also benefiting from a high ceiling with a central height of over 4.5m. This room has four large gas heaters (one non-operational) and two tall glazed windows overlooking the main hall. This room also has the exposed original brickwork and serving hatches through to the second kitchen.
Second Kitchen
Comprising a range of modern fitted wall and base units with laminate worktops, central island with worktop and overhang for breakfast bar. Within the kitchen there are two stainless steel sinks, a large range cooker with gas hob, space for numerous white goods, tiled splashback to the wall and non-slip flooring, hot cupboard, dishwasher, extractor fan, two large serving hatches through to the second hall with an obscure glazed window to the side elevation and radiator.
Rear Landing
Accessed off the rear staircase with decorative arched glazed and leaded light windows, radiator and exposed original brickwork, high ceiling, access to the lift and doors off to the second hall, kitchen and toilets.
WC
Fitted with a two piece suite comprising WC and wash hand basin, tiled splashbacks to the walls and vinyl flooring, suspended ceiling, integrated lighting, electric hand dryer and extractor.
Disabled WC
Fitted with a wash hand basin, tiled splashback to the wall and vinyl flooring, original arched glazed window to the rear, electric hand dryer, extractor fan, radiator and built-in cupboard with the large gas Baxi boiler situated above.
Outside
The property has paving immediately in front of both the front and rear exit doors and a gravelled area to the east side of the building which could potentially be converted into car parking (subject to necessary permissions).
Agents Note
The building is now available for sale with vacant possession. The property is currently unrated with Melton Borough Council and benefits from all mains services to include gas, electricity, water and drainage. The property has no external grounds apart from the main entrance to both the front and rear of the building of which there is a public right of way over. Viewings are strictly by appointment by contacting Bentons or
Extra Information
To check Internet and Mobile Availability please use the following link: checker.ofcom.org.uk/en-gb/broadband-coverage To check Flood Risk please use the following link: check-long-term-flood-risk.service.gov.uk/postcode
Energy Performance Certificates
EpcBrochures
Thorpe End, Melton Mowbray, Leicestershire
NEAREST STATIONS
Distances are straight line measurements from the centre of the postcode- Melton Mowbray Station0.3 miles
Notes
Disclaimer - Property reference BNT221094. The information displayed about this property comprises a property advertisement. Rightmove.co.uk makes no warranty as to the accuracy or completeness of the advertisement or any linked or associated information, and Rightmove has no control over the content. This property advertisement does not constitute property particulars. The information is provided and maintained by Bentons Commercial, Melton Mowbray. Please contact the selling agent or developer directly to obtain any information which may be available under the terms of The Energy Performance of Buildings (Certificates and Inspections) (England and Wales) Regulations 2007 or the Home Report if in relation to a residential property in Scotland.
Map data ©OpenStreetMap contributors.
