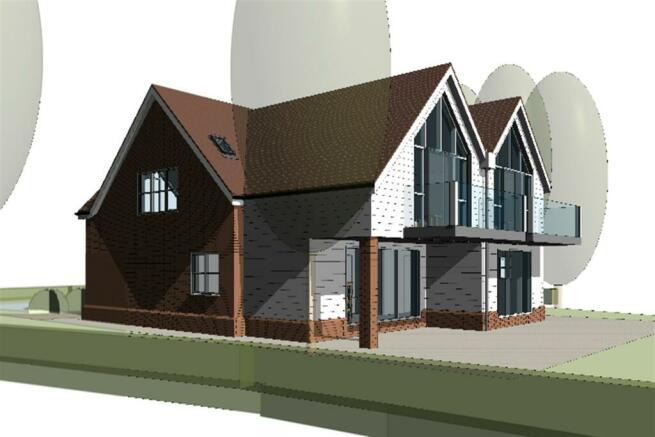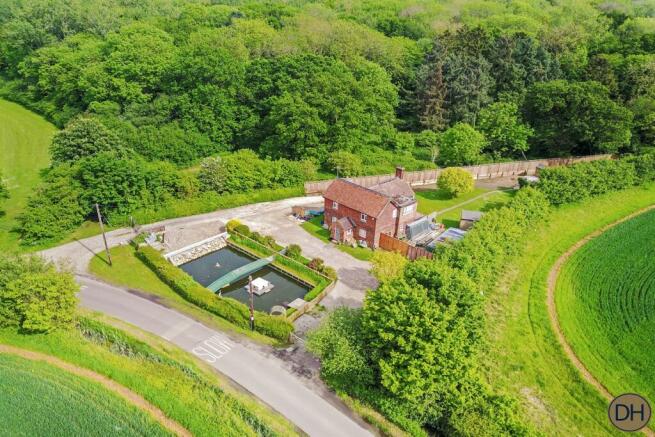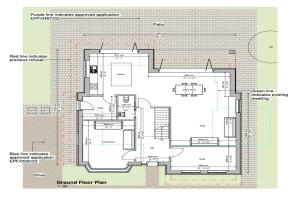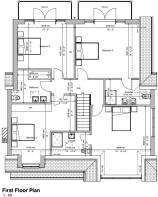Matching Tye, Essex CM17
- PROPERTY TYPE
Land
- BEDROOMS
4
- SIZE
Ask agent
Key features
- Planning permission granted for a unique 4 bedroom detached double story residence
- Wonderful rural location
- Plans granted under planning reference: EPF/2703/23
- 2594 sqft Dwelling
- Overall plot size is just under 1 acre
- Exciting opportunity to create a family home
- One off opportunity within this location
Description
Purchasing position
Financial position
Time Frame
Proof of funds
Solicitors details
Documents Available: (Data Room Upon Request)
Approved planning drawings
Arboriculture report
Structural Engineers Reports
Drainage Reports
Decision Notice
Ecology Report
Landscape Drawings
Official Copy of Title
Utilities Plan & Reports
Soil Report
Local Information:
Harlow Mill Station - 3.6 miles
Epping Station - 10 miles
M11 junction - 3.6 miles
St Nicolas School - 2.7 miles
Bishops Stortford College - 9.1 miles
Chequers Matching Green - 1.9 miles
PROPERTY MISDESCRIPTIONS ACT 1991 For clarification, Davis Homes Estate Agents wish to inform prospective purchasers, that we have not carried out a detailed survey, nor have we tested any of the appliances or heating system and cannot give any warranties as to their full working order. Purchasers are advised to obtain independent specialist reports if they have any doubts. All measurements are approximate and should not be relied upon for carpets or furnishings.
Brochures
Ark Royal - MatchingMatching Tye, Essex CM17
NEAREST STATIONS
Distances are straight line measurements from the centre of the postcode- Harlow Mill Station2.6 miles
- Sawbridgeworth Station2.8 miles
- Harlow Town Station4.0 miles
Notes
Disclaimer - Property reference 7109. The information displayed about this property comprises a property advertisement. Rightmove.co.uk makes no warranty as to the accuracy or completeness of the advertisement or any linked or associated information, and Rightmove has no control over the content. This property advertisement does not constitute property particulars. The information is provided and maintained by Davis Homes, Essex & London. Please contact the selling agent or developer directly to obtain any information which may be available under the terms of The Energy Performance of Buildings (Certificates and Inspections) (England and Wales) Regulations 2007 or the Home Report if in relation to a residential property in Scotland.
Map data ©OpenStreetMap contributors.






