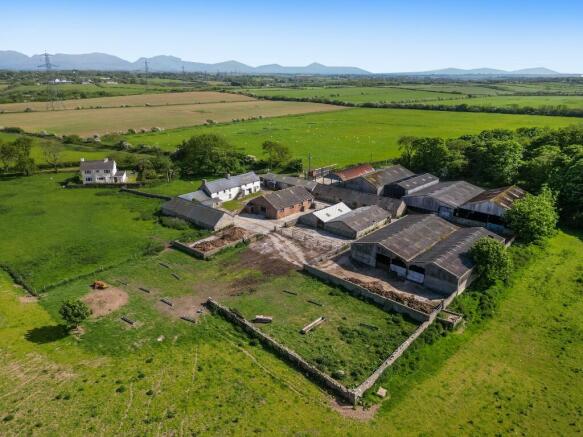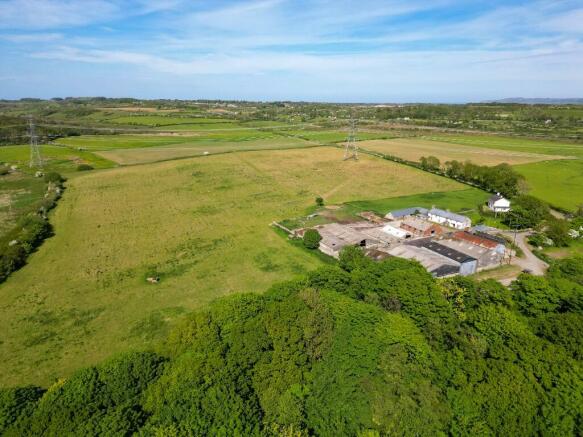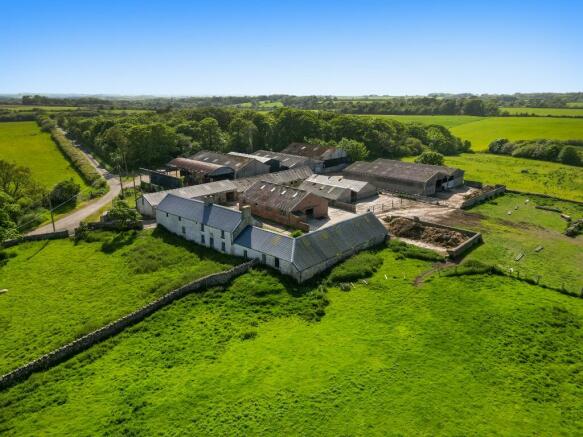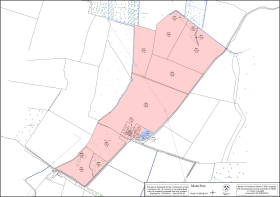LOT 2 - Tregaian, Llangefni, Ynys Mon, LL77
- PROPERTY TYPE
Land
- SIZE
Ask agent
Key features
- A unique and well-equipped holding.
- Former Farmhouse
- Farm Yard with large number of Traditional and Modern Outbuildings
- Land extending in all to approximately 82 acres including Woodland
- Views over the surrounding countryside and beyond towards the Snowdon Peaks
- Will appeal as a Second Unit, Development and business opportunities subject to necessary planning consents
Description
Property comprises:
Former Farmhouse
Ground Floor: Hall
Lounge 12'6 x 11'5
Rear Hall
Sitting Room 15'7 x 9'0
Kitchen 15'8 x 10'6
Porch
Utility Room/Preparation Room 16'6 x 14'11 with larder off 9'10 x 6'7.
First Floor: Landing
Bedroom 1: 11'5 x 9'1
Bedroom 2 : 9'8 x 6'2
Bedroom 3 : 9'4 x 9'3.
Attached Former Dairy:
Of stone construction under profile steel roof 9'11 x 7'11
Fuel Store: brick/stone construction under profile steel roof 16'8 x 16'0.
Garage: 16'3 x 9'0
Loose Box/Stable: 16'4 x 11'10
Former Boiler House/Wash House: 16'4 x 10'10
Potential purchasers should make their own enquiries into the planning status of this property with Isle of Anglesey County Council.
Buildings:
Outbuildings Dutch barn, 4 bay steel framed with part brick walls and corrugated steel side cladding and roof with concrete floor.
Attached stock shed 70'6 x 40'10, 5 bay steel framed with brick walling, asbestos side cladding and roof with perspex roof lights, concreted floor.
Stock shed/fodder store 59'10 x 23'6, 4 bay steel framed with part brick and part steel cladding under profile steel roof, concreted floor, mezzanine storage to one bay.
Attached stock shed 93'5 x 62'5, 5 bay steel frame construction with block walling, asbestos side cladding and roof.
Loose box 16'5 x 15'0, stone construction under profile steel roof
General store 33'4 x 14'10, stone constructed main walls under profile steel roof
Stock shed in two sections, overall dimensions 49'10 x 25'0 of brick, block and stone construction with Yorkshire boarding side cladding and asbestos roof. Concrete floor.
Stock shed, 36'8 x 22'5 of stone construction under part asbestos and part steel profile roof. Concrete floor.
Cow shed 47'0 x 33'0 of brick construction with double sliding doors to both gables, 24 ties.
Attached brick-built former engine house under corrugated asbestos roof
A block of traditional stone constructed loose boxes under slate roofs:
Loose Box 1 : 32'2 x 15'0
Loose Box 2 : 15'0 x 13'9
Loose Box 3 : 27'1 x 15'0
Loose Box 4 : 15'0 x 11'9
Tractor/quad bike store 15'1 x 10'2, stone/brick construction under profile steel roof
Loose box 16'5 x 15'0, stone construction under profile steel roof
General store 33'4 x 14'10, stone constructed main walls under profile steel roof
Block of traditional outbuildings of stone construction under profile steel roof
General store/Tea room
Store/Mill/Crushing room
Workshop: 12'3 x 7'10
Store to Rear: 12'3 x 7'11
Loft over: 32'5 x 15'9
Concreted Manure Store: 54'0 x 32'0
Several other stoned hard standing areas - used for produce and machinery storage.
Land
The land extends in all to approximately 82 acres and surrounds the holding with the bigger block adjoining the yard to the east side. The land is comprised of :
Approx 63 acres with excellent cropping capabilities,
Approx 12 acres permenant grassland and
Approx 7.5 acres woodland and scrub - Maen Eryr covert.
The land has good road frontage with a number of accesses, stockproof boundaries and a natural water supply to part .
Directions
From Llangefni proceed along the B5110 Benllech road for approximately 3.7 miles. Turn left onto a minor road just before the quarry. After 0.8 miles from the junction the smallholding is on the right hand side of the road.
Sporting rights
The shooting rights are included with the sale.
Viewing Strictly by appointment through the selling agents.
Tenure The property is sold freehold with vacant possession upon completion.
Easements, Wayleaves, Public & Private Rights of Way The property is sold subject to an with the benefit of all public and private rights of way, light, drainage, cable, pylons or other easements, restrictions or obligations, whether or not the same are described in these particulars or contract of sale.
Sale Particulars & Plans The plans and schedule of land is based on the Ordnance Survey. These particulars and plans are believed to be correct, but neither the vendor nor the agents shall be held liable for any error or mis-statement, fault or defect in the particulars and plans, neither shall such error, mis-statement, fault or defect annul the sale. The purchasers will be deemed to have inspected the property and satisfied themselves as to the condition and circumstances thereof.
Money Laundering
The purchaser will be required to provide verification documents for identity and address purposes and will be notified of acceptable documents at point of sale.
Guide Price: £800,000
LOT 2 - Tregaian, Llangefni, Ynys Mon, LL77
NEAREST STATIONS
Distances are straight line measurements from the centre of the postcode- Llanfairpwll Station6.4 miles
Notes
Disclaimer - Property reference maeneryrlot2. The information displayed about this property comprises a property advertisement. Rightmove.co.uk makes no warranty as to the accuracy or completeness of the advertisement or any linked or associated information, and Rightmove has no control over the content. This property advertisement does not constitute property particulars. The information is provided and maintained by J Bradburne Price & Co, Mold. Please contact the selling agent or developer directly to obtain any information which may be available under the terms of The Energy Performance of Buildings (Certificates and Inspections) (England and Wales) Regulations 2007 or the Home Report if in relation to a residential property in Scotland.
Map data ©OpenStreetMap contributors.





