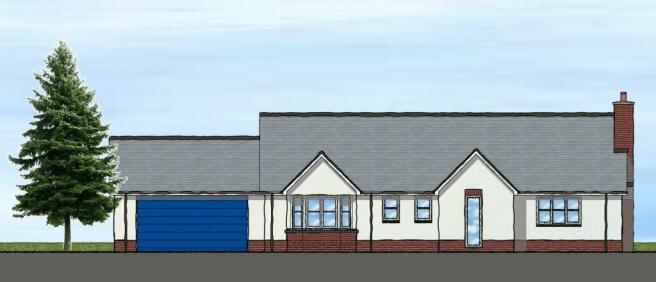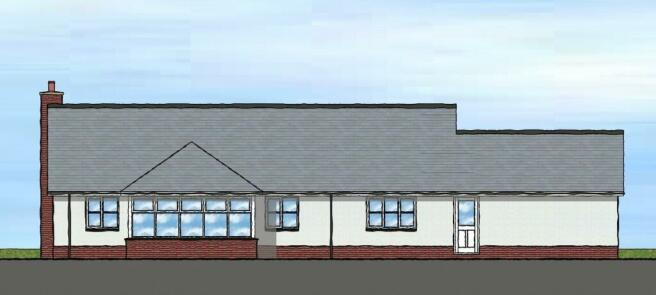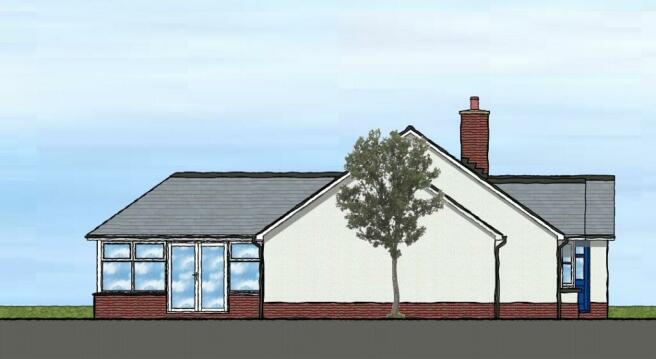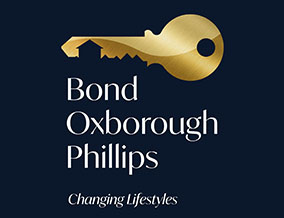
Bradworthy, Holsworthy
- PROPERTY TYPE
Plot
- BEDROOMS
3
- BATHROOMS
2
- SIZE
Ask agent
Key features
- CHOICE OF LEVEL BUILDING PLOTS
- EACH WITH DETAILED PLANNING APPROVAL
- SOUGHT AFTER VILLAGE LOCATION
- COMPREHENSIVE RANGE OF SHOPS/AMENITIES
- MIXTURE OF DETACHED HOUSES & BUNGALOWS
- 3 & 4 BEDROOMS
- SERVICES ON/ADJACENT TO SITES
Description
THE PLANNING PERMISSION
Detailed planning permission has been approved for each plot and all conditions attached to the original planning approvals have been complied with where applicable so far. Full details can be obtained via Torridge District Council's website ( under Planning Application Numbers: 1/0692/2019/REM,1/1059/2019/FUL, and 1/0858/2020/FUL. The plots are free of Section 106 payments (vendors paying). Building Regulations are required and will be the responsibility of individual buyers. Services are on or immediately adjacent to each plot. There is no mains gas in Bradworthy. Mains drainage via a private pumping station/management company.
HOUSE/BUNGALOW TYPES
PLOTS 1 & 7 - Highly individual dormer style homes suitable for retired and families alike with 3 Bedrooms, 3 Bathrooms, 2 Reception Rooms, Vaulted Hallway, and Galleried Landing. Gross Internal Floor Area (excluding Garage) is 126 square metres. Guide Price Per Plot: £135,000.
PLOTS 4, 5 & 6 - Impressive 4 Bedroom, 3 Bathroom family houses with Utility Room, 19ft Kitchen, and Garage. Gross Internal Floor Area (excluding Garage) is 134 square metres. Guide Price Per Plot: £115,000.
PLOTS 8 & 9 - Spacious 3 Bedroom, 2 Reception Room, with Family Kitchen/Dining, bungalows on generous plots with Double Garages. Gross Internal Floor Area (including Garage) is 172 square metres. Guide Price Per Plot: £155,000.
PLOT 10 - Superb bungalow on a corner plot with westerly rural views. 3 Bedrooms, 2 Reception Rooms, with Family Kitchen/Dining, and Double Garage. Gross Internal Floor Area (including Garage) is 172 square metres. Guide Price:£160,000.
PLOT 11 - Attractive bungalow adjoining farmland with 3 Bedrooms, 2 Reception Rooms, Family Kitchen/Dining, and Single Garage. Gross Internal Floor Area (including Garage) is 154 square metres. Guide Price £145,000.
PLOTS 12, 13 & 14 - Overlooking the bowling green, ideal 4 Bedroom, 3 Bathroom family homes with Utility Room, 19ft Kitchen, and Garage. Gross Internal Floor Area (excluding Garage) is 134 square metres. Guide Price Per Plot: £120,000.
LOCATION
The self-contained village of Bradworthy caters well for its inhabitants with a good range of traditional and local shops, including a butchers, post office, general stores, etc. Other village amenities include a doctor's surgery, bowling green, garages, popular pub, social club, well supported village hall where many activities take place, and the particularly well respected Bradworthy Primary Academy with its Pre-School facilities. Neighbouring towns include the coastal resort of Bude with its safe sandy surfing beaches some 10 miles, the port and market town of Bideford some 14 miles and the market town of Holsworthy with its Waitrose supermarket some 7 miles distant. The regional and North Devon centre of Barnstaple is some 23 miles whilst Okehampton and Dartmoor together with the A30 dual carriageway is some 20 miles. The Cathedral and University city of Exeter with its intercity rail and motorway links is some 40 miles.
Directions
From Holsworthy proceed on the A3072 Bude road and on the edge of town, opposite the BP Garage, turn right signed Bradworthy/Chilsworthy. Follow this road for some 7 miles until reaching Bradworthy and at the 4-crossway in the centre of the village square proceed straight ahead signed Hartland. Proceed along North Road and after about 300 yards Long Park Drive will be found on the right hand side, situated off Elizabeth Lea Close.
THE ACCOMMODATION COMPRISES (all measurements are approximate);-
The completed property will have a Gross Internal Floor Area (not including the Garage) of 170.25 square metres (1,832.5 square feet).
ENTRANCE PORCH
with cloaks cupboard.
Entrance Hall
with SHOWER ROOM and linen cupboard.
LOUNGE
16' 11" x 12' 8"
with fireplace.
DOUBLE ASPECT OPEN PLAN KITCHEN/DINER
20' 10" x 12' 11"
GARDEN ROOM
15' 0" x 13' 6"
PRINCIPAL BEDROOM
13' 6" x 12' 8"
Bay window.
EN-SUITE BATHROOM
BEDROOM 2
13' 6" x 12' 11"
BEDROOM 3
12' 11" x 10' 2"
OUTSIDE
The drive, with 2 vehicle parking, will give access to the:
ADJOINING DOUBLE GARAGE
20' 5" x 19' 1"
AGENTS NOTE
The vendors are partners of Bond Oxborough Phillips.
Brochures
ParticularsBradworthy, Holsworthy
NEAREST STATIONS
Distances are straight line measurements from the centre of the postcode- Chapleton Station17.5 miles



LOCAL KNOWLEDGE - NATIONAL STRENGTH !
The Company
Bond Oxborough Phillips is an established local company with over 20 years experience in selling property in North Devon and North Cornwall. Throughout our network of offices we are able to offer a complete property service which includes Residential Sales, Property Management and Lettings, Auctions, New Homes and Development.
Our extensive knowledge and experience of the local property market enables us to provide a professional and efficient service combined by a proactive marketing campaign.
Staff
All members of our negotiating teams are highly motivated and experienced in the local market. Our experience in our field enables us to advise clients on all aspects of buying and selling property. We recognise the importance of high standards of customer care and our constantly striving to improve our service.
Coverage
An extensive regional marketing campaign, a national network of over 250 offices, a London office and extensive website marketing enable us to provide unrivalled coverage of your property.
Presentation
We understand that first impressions of a property are all important. We place extreme emphasis on the presentation and quality of the sales brochure. Using the latest digital technology we produce high quality full colour particulars which always include a floor plan. Experience has shown us that a good presentation will increase viewing rates.
Properties
We are delighted to be instructed to sell all types of residential and commercial property. Our register currently includes Luxury Waterside Apartments, interesting Period Townhouses, a wide selection of Bungalows, Character Cottages, Executive style Houses, Barn Conversions, Holiday Chalets and Off-plan Developments. Through our specialist Select & Prestige department we are also able to offer a bespoke marketing service for highly individual properties.
Keeping you informed
As part of our service, we guarantee to give all important feedback on every viewing. Our Customer Care Co-Ordinator will provide regular summary and reports covering all aspects of our marketing campaign. Regular contact and discussion with our clients enables us to achieve a stress free and smooth sale.
Prominent and highly visible offices
Largest window display in the town
7 day opening - extended opening hours including Bank Holidays
Dedicated and experienced staff
Immediate telephone marketing
Extensive newspaper advertising
Maximum website exposure
Weekly property updates
Accompanied viewings
Guaranteed viewing feedback
Regular marketing reports and reviews
Comprehensive property brochures
Informative floorplans
Notes
Disclaimer - Property reference HOS220379. The information displayed about this property comprises a property advertisement. Rightmove.co.uk makes no warranty as to the accuracy or completeness of the advertisement or any linked or associated information, and Rightmove has no control over the content. This property advertisement does not constitute property particulars. The information is provided and maintained by Bond Oxborough Phillips, Holsworthy. Please contact the selling agent or developer directly to obtain any information which may be available under the terms of The Energy Performance of Buildings (Certificates and Inspections) (England and Wales) Regulations 2007 or the Home Report if in relation to a residential property in Scotland.
Map data ©OpenStreetMap contributors.





