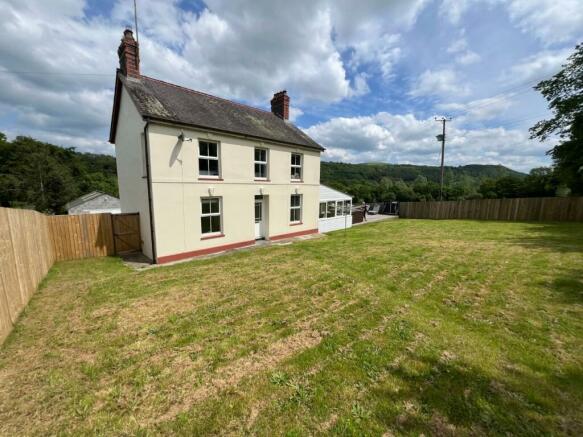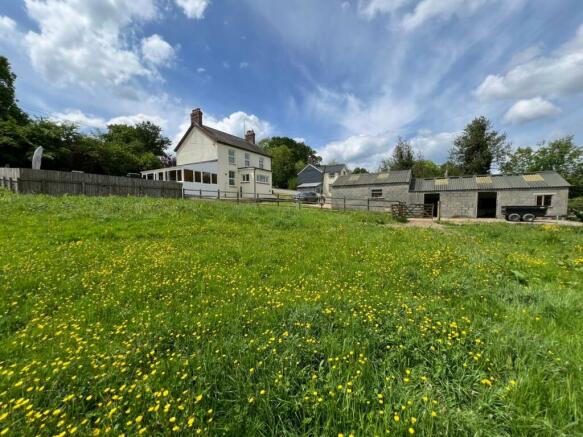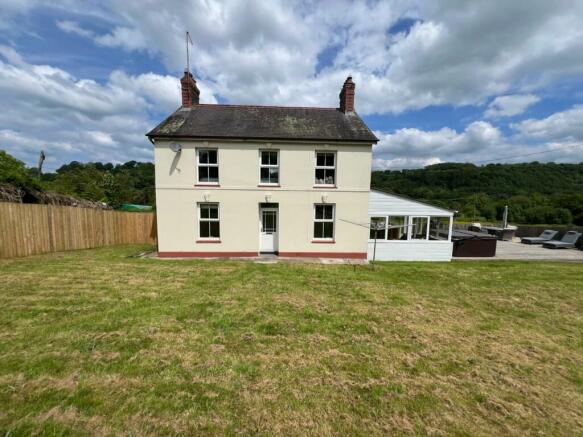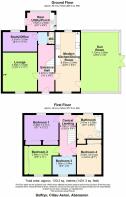Ciliau Aeron, Near Aberaeron, SA48
- PROPERTY TYPE
Smallholding
- BEDROOMS
4
- BATHROOMS
2
- SIZE
Ask agent
Key features
- Ciliau Aeron Near Aberaeron
- Recently renovated 4 bed property
- Useful stable block and garage/workshop
- Good quality 4 acre paddock.
- Spacious landscaped gardens and grounds
- Attractive 4.2 Acre Smallholding
Description
**A rare opportunity of acquiring an attractive 4.2 ACRE Smallholding with recently renovated house**Perfect for equestrian purposes**Only 4 miles inland from the Cardigan Bay coastline at Aberaeron**The house has recently been renovated to a high standard and provides 4 bedrooms**Landscaped gardens and grounds**Gas fired central heating and double glazing throughout**Recently installed external wall insulation**Useful stable and garage/workshop unit**Lovely gently sloping 4.2 acre paddock**A Real Countryside Gem**
The property comprises of Ent Hall, Front Lounge, Cloak Room, Utility/Rear Porch, Study/Office, Modern Kitchen/Dining Room, Sun Room. First Floor - Central Landing, Modern Bathroom, 3 Double Bedrooms and 1 Single Bedroom.
The property is situated on the fringes of the village of Ciliau Aeron, positioned between Aberaeron and Lampeter. The village offers a local primary school and active community hall and places of worship. The Georgian Harbour town of Aberaeron is within some 4 miles drive from the property with its wealth of local cafes, bars, restaurants, traditional high street offerings, community health centre, primary and secondary schooling. The University town of Lampeter is some 20 minutes drive to the East offering supermarkets and a wider range of high street offerings.
The property benefits from Mains Water, Electricity and Drainage. Gas fired central heating.
Council Tax Band - E
Entrance Hall
5' 6" x 16' 0" (1.68m x 4.88m) via half glazed upvc door with glazed fan light above, stairs rising to first floor, central heating radiator, door into -
Front Lounge
11' 7" x 13' 5" (3.53m x 4.09m) with large double glazed window to front, inset multi fuel stove on a tiled hearth and ornate surround, central heating radiator, multiple sockets.
Understairs Cloak Room
5' 2" x 2' 2" (1.57m x 0.66m) with dual flush w.c. vanity unit with wash hand basin, tiled floor.
Rear Utility/Porch
6' 4" x 9' 4" (1.93m x 2.84m) with glazed upvc door to rear, double glazed window to side and rear, cupboard units, stainless steel drainer sink, plumbing for automatic washing machine, tiled splash back, tiled flooring.
Study/Office
6' 7" x 11' 7" (2.01m x 3.53m) with double glazed window to rear with lovely views over the Aeron valley, central heating radiator.
Modern Kitchen/Dining Room
8' 4" x 22' 9" (2.54m x 6.93m) a modern galley kitchen comprising of gloss grey base and wall cupboard units with formica working surfaces above, inset Belfast sink, electric double oven and grill, 4 ring electric hob with pull out extractor hood, tiled splash back, 2 central heating radiators, 2 double glazed windows to front and rear with views over the paddock and open countryside, space for fridge freezer, integrated dishwasher, Alfa gas boiler, space for 4 seater dining table. Door into -
Sun Room
23' 4" x 13' 0" (7.11m x 3.96m) with dwarf wall construction with upvc double glazed units surround making the most of the panoramic views over the open countryside and down the Aeron valley, tongue and groove panelling, glazed patio door to side, decking, wall lights.
Central Landing
13' 9" x 5' 4" (4.19m x 1.63m) with access hatch to loft, double glazed window to rear, central heating radiator.
Modern Bathroom
8' 6" x 8' 1" (2.59m x 2.46m) with 3 piece white suite comprising of a panelled bath with a Mira electric shower above, Gloss white vanity unit with inset wash hand basin, low level flush w.c. stainless steel heated towel rail, central heating radiator, shaver point, extractor fan, double glazed window to rear. Door into storage cupboard, tiled walls.
Rear Double Bedroom 1
8' 1" x 12' 2" (2.46m x 3.71m) with double glazed window to rear, range of fitted wardrobe units, central heating radiator, TV point.
Front Double Bedroom 2
9' 5" x 11' 0" (2.87m x 3.35m) with double glazed window to front, range of fitted wardrobe units, central heating radiator.
Front Single Bedroom 3
6' 0" x 8' 2" (1.83m x 2.49m) with double glazed window to front, central heating radiator, fitted over bed cupboard units.
Front Double Bedroom 4
8' 7" x 10' 0" (2.62m x 3.05m) with double glazed window to front, range of fitted wardrobe units, central heating radiator.
Detached Garage/Workshop
24' 0" x 16' 0" (7.32m x 4.88m) of block construction with a cement sheet roof, up and over door, electric connected.
Stable Block
16' 0" x 32' 5" (4.88m x 9.88m) Max separated in three sections with two stables.
Tack Room
Of block construction with concrete handling yards. Gates leading to -
The Land
Productive 4.2 Acre paddock being slightly sloping and is enclosed by stock proof fencing to the boundaries. Also benefits from a separate roadside access.
Garden and Grounds
To the front of the property is a spacious maintained lawned area with mature hedgerows and trees to boundaries providing privacy.
To the Side
Is a recently installed decking area providing a most pleasant seating area with glorious views over the Aeron valley and also benefits from a 7 seater Hot Spot Hot Tub that is available subject to negotiation.
MONEY LAUNDERING
The successful purchaser will be required to produce adequate identification to prove their identity within the terms of the Money Laundering Regulations. Appropriate examples include: Passport/Photo Driving Licence and a recent Utility Bill. Proof of funds will also be required, or mortgage in principle papers if a mortgage is required.
TENURE
The property is of Freehold Tenure.
Brochures
Brochure 1Energy Performance Certificates
EPC 1Ciliau Aeron, Near Aberaeron, SA48
NEAREST STATIONS
Distances are straight line measurements from the centre of the postcode- Aberystwyth Station14.9 miles
Notes
Disclaimer - Property reference 27733534. The information displayed about this property comprises a property advertisement. Rightmove.co.uk makes no warranty as to the accuracy or completeness of the advertisement or any linked or associated information, and Rightmove has no control over the content. This property advertisement does not constitute property particulars. The information is provided and maintained by Morgan & Davies, Aberaeron. Please contact the selling agent or developer directly to obtain any information which may be available under the terms of The Energy Performance of Buildings (Certificates and Inspections) (England and Wales) Regulations 2007 or the Home Report if in relation to a residential property in Scotland.
Map data ©OpenStreetMap contributors.








