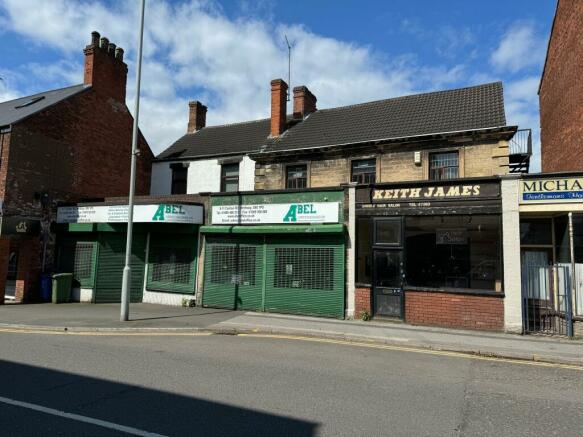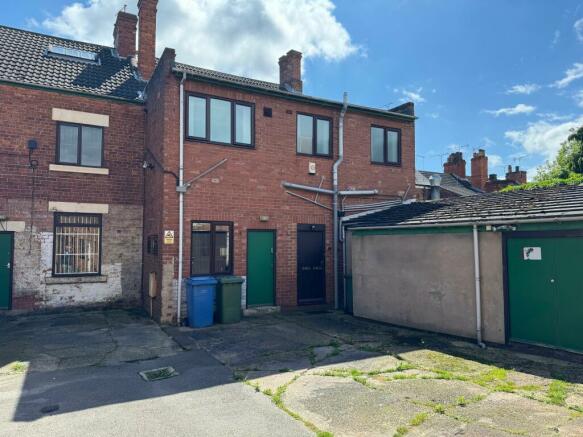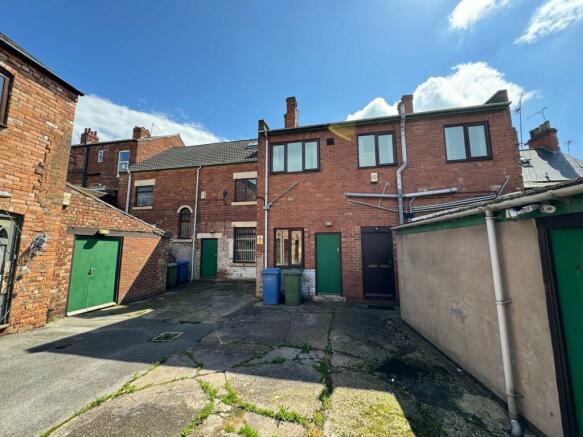9-11 Carlton Road & Building to the rear of 16 Gateford Road, Worksop
- PROPERTY TYPE
Mixed Use
- BEDROOMS
2
- SIZE
Ask agent
Key features
- Excellent Development Opportunity
- Good Location Close To The Town Centre & Train Station
- Mix Use Building, Retail, Residential and Commercial
Description
Located in a prominent position on a main arterial road into Worksop, this is a substantial mix use retail/commercial/residential building that offers excellent potential to develop further, subject to relevant planning consents. At 9-11 Carlton Road, the current accommodation offers a double retail unit with significant ancillary accommodation spread over three floors which may well suit for conversion. In addition there is an external storage shed, two self contained flats, (one currently let by way of an Assured Shorthold Tenancy). Accessed from Gateford Road, planning has been granted for change of use of a former storage building to convert to two dwellings.
In summary the existing accommodation includes:
9-11 Carlton Road, Worksop
Ground Floor
Sale shop:
No. 9 25’3” x 19’8” (7.69m x 5.99m)
No. 11 22’9” x 15’2” (6.93m x 4.62m)
Rear accommodation:
Office 10’1” x 8’5” (3.07m x 2.56m)
Office 12’8” x 11’1” (3.86m x 3.37m)
Office 12’1” x 11’ (3.68m x 3.35m)
Kitchen 8’3” x 5’11” (2.51m x 1.80m)
Store 20’ x 8’ (6.09m x 2.43m)
First Floor
Room 14’11” x 12’7” (4.54m x 3.83m)
Room 11’11” x 11’3” (3.63m x 3.42m)
Room 16’7” x 12’4” (5.05m x 3.75m)
WC 10’1” x 8’6” (3.07m x 2.59m)
Attic
Room 15’5” x 8’8” (4.69m x 2.64m)
Room 11’5” x 10’11” (3.48m x 3.32m)
External Store
13’9” x 10’7” (4.19m x 3.22m) + 8’1” x 6’1” (2.46m x 1.85m)
9a + 9b Carlton Road, Worksop
9a – Flat currently let by way of an Assured Shorthold Tenancy Agreement at £450pcm. Flat comprises of kitchen/diner, bedroom lounge and a bathroom
9b – Bedsit currently vacant comprising of large bathroom, kitchen/diner a lounge/bedroom.
Building To The Rear 16 Gateford Road, Worksop
Planning for change of use (application No 21/01830/COU), granted by Bassetlaw District Council for conversion to two dwellings. Currently the accommodation includes:
Room 14’5” x 14’5” (4.39m x 4.39m)
Room 14’1” x 11’2” (4.29m x 3.40m)
Room 14’2” x 12’9” (4.31m x 3.88m)
Room 13’5” x 11’ (4.08m x 3.35m)
Kitchen 9’4” x 6’ (2.84m x 1.82m) + 7’6” x 4’2” (2.28m x 1.27m)
Bathroom 4’10” x 3’1” (1.47m x 0.94m) + 5’3” x 4’7” (1.60m x 1.39m)
Garage 14’7” x 12’2” (4.44m x 3.70m)
Please Note
Only pedestrian access is possible to the rear of 9-11 Carlton Road or to the building at the rear of 16 Gateford Road.
Floorplans:
All floorplans for the mentioned properties are available in our office.
Brochures
Brochure9-11 Carlton Road & Building to the rear of 16 Gateford Road, Worksop
NEAREST STATIONS
Distances are straight line measurements from the centre of the postcode- Worksop Station0.2 miles
- Shireoaks Station2.2 miles
- Whitwell Station3.8 miles
Notes
Disclaimer - Property reference 19193045_13338320. The information displayed about this property comprises a property advertisement. Rightmove.co.uk makes no warranty as to the accuracy or completeness of the advertisement or any linked or associated information, and Rightmove has no control over the content. This property advertisement does not constitute property particulars. The information is provided and maintained by Mellor & Beer, Worksop. Please contact the selling agent or developer directly to obtain any information which may be available under the terms of The Energy Performance of Buildings (Certificates and Inspections) (England and Wales) Regulations 2007 or the Home Report if in relation to a residential property in Scotland.
Map data ©OpenStreetMap contributors.







