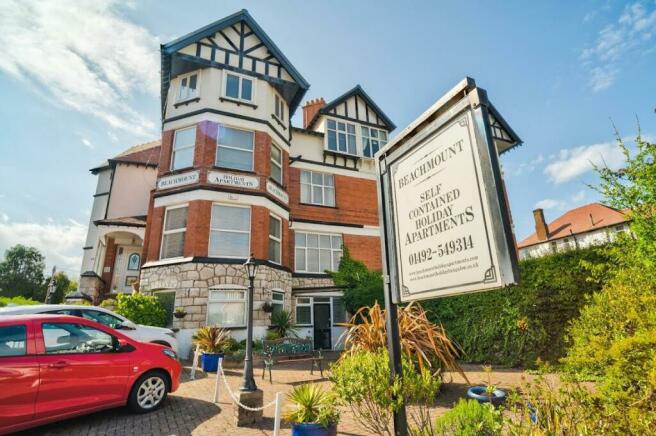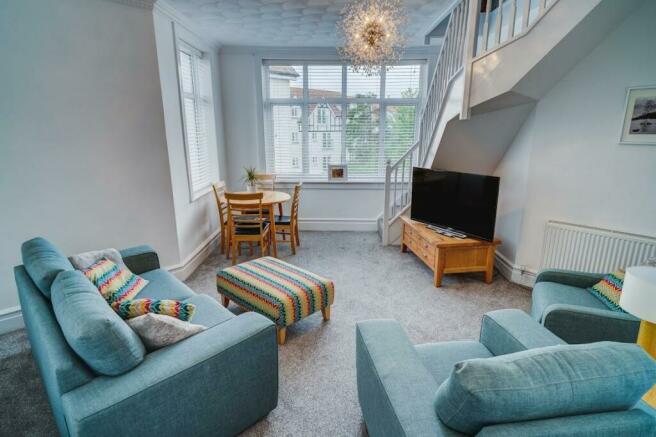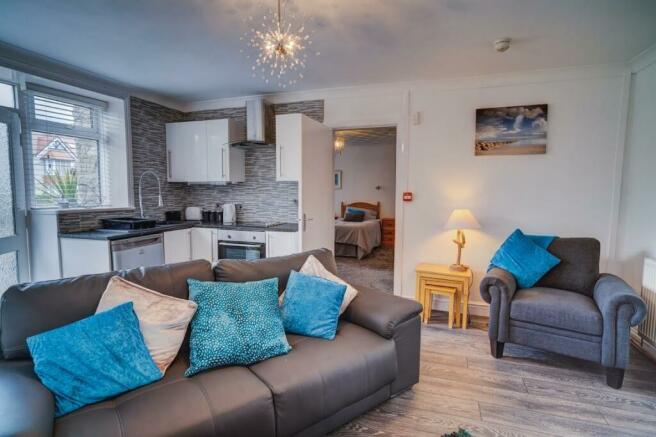Colwyn Avenue, Rhos On Sea, Colwyn Bay
- PROPERTY TYPE
Guest House
- BEDROOMS
8
- BATHROOMS
6
- SIZE
Ask agent
Key features
- Outstanding Holiday Flatlet Property
- Superb Position off Promenade
- Immaculately Presented and Appointed
- 6 Fully Furnished & Equipped Apartments
- Additional Staff Accommodation
- Parking for 4 - Patio Garden
- Laundry Room & Store to the Rear
Description
Entrance - Imposing covered Porch, quarry tiled floor, double glazed front door to
Reception Hall - Double glazed leaded window, central heating radiator
Ground Floor Flat 2 -
Living Kitchen - 5.5 x 4.2 (18'0" x 13'9") - Double glazed bay window to front elevation, range of base cupboards and drawers with black work top surfaces, wall units, stainless steel sink, cooker extractor hood, central heating radiator, built in electric hob unit and oven
Bedroom - 4.9 x 3 (16'0" x 9'10") - Double glazed, central heating radiator
En Suite Shower Room - Double shower cubicle and unit, vanity wash hand basin, w.c, part tiled walls in grey, wall mirror
Ground Floor Flat 6 -
Living Kitchen - 5.5 x 5.1 (18'0" x 16'8") - Double glazed bay window, central heating radiator, range of cream base cupboards and drawers, brown work top surfaces, peninsular cupboards, single drainer sink unit, built in electric oven and hob unit, cooker extractor hood, small cupboard
Bedroom - 4.1 x 2.9 (13'5" x 9'6") - Double glazed, central heating radiator, double door wardrobe
En Suite Shower Room - 3.7 x 1.1 (12'1" x 3'7") - Shower cubicle and unit, vanity wash hand basin, w.c, panelled walls, heated towel radiator, shaver point
First Floor Flat 3 -
Lounge Kitchen - 5.9 x 4.3 (19'4" x 14'1") -
Bedroom 1 - 4.9 x 4.2 (16'0" x 13'9") -
En Suite Shower -
Bedroom 2 - 4.3 x 2.9 (14'1" x 9'6") -
Separate Shower Room -
First Floor Flat 4 -
Fitted Kitchen - 2.9 x 1.8 (9'6" x 5'10") - Single drainer sink unit, range of grey design base cupboards and drawers, marble effect work top surfaces, stainless steel cooker hood, double glazed window, 4 ring electric hob unit and built in oven, part tiled walls
Large Lounge - 6.1 x 4.2 (20'0" x 13'9") - Double glazed, central heating radiator, staircase to upstairs
Bedroom - 6.3 x 3.8 (20'8" x 12'5") - Double glazed, central heating radiator,
En Suite Shower Room - 1.7 x 1.2 (5'6" x 3'11") - Shower cubicle and unit, w.c, vanity wash hand basin, panelled walls, electric heater
Level Three - Separate staircase off the Landing to Store Room
Second Floor Landing - Double glazed fire door to external fire escape
Flat 5 -
Lounge Kitchen - 5.4 x 4.3 (17'8" x 14'1") - Single drainer sink unit, grey base cupboards and drawers with white work top surfaces, fridge freezer, built in electric hob and oven, cooker extractor hood, double glazed bay window, central heating radiator
Bedroom 1 - 4.9 x 4.2 (16'0" x 13'9") - Double glazed, central heating radiator
Shower Room - On the lower level, shower cubicle and unit, w.c, wash hand basin, grey tiled walls
Bedroom 2 - 4.3 x 2.9 (14'1" x 9'6") - Lower level, double glazed, central heating radiator
Lower Ground Floor Flat 1 - Double glazed front door off the front garden
Living Kitchen - 5.9 x 4.3 (19'4" x 14'1") -
Bedroom - 4.9 x 4.2 (16'0" x 13'9") -
En Suite Shower Room - 4.3 x 2.9 (14'1" x 9'6") -
Lower Ground Floor Staff Accommodation - Double glazed door off the rear elevation
Lounge/Bedroom - 6.6 x 3.7 (21'7" x 12'1") - Grey laminate flooring, 3 double glazed windows, central heating radiator
Kitchen - Single drainer sink unit, white base cupboards and drawers with black work top surfaces, built in electric oven and hob unit, part grey tiled walls, boiler cupboard, stainless steel cooker hood
Bedroom - 3.1 x 1.4 (10'2" x 4'7") -
Shower Room - 2.8 x 1.6 (9'2" x 5'2") - Walk in double shower cubicle and unit, panelled walls, pedestal wash hand basin, w.c, double glazed
Outside - Parking in front and at the side of the property for 4 cars, sitting area. To the back of the property is a corrugated garden store and a Laundry Room 3.5 x 1.9 plumbing for washing machines, double glazed window and door, gas central heating boiler
Agents Note - Viewing Arrangements By appointment with Sterling Estate Agents on 01492-534477 e mail and web site
Market Appraisal; Should you be thinking of a move and would like a market appraisal of your property then contact our office on 01492-534477 or by e mail on to make an appointment for one of our Valuers to call. This is entirely without obligation. Why not search the many homes we have for sale on our web sites - These sites could well find a buyer for your own home.
Brochures
Colwyn Avenue, Rhos On Sea, Colwyn BayPhotosVideoBrochureColwyn Avenue, Rhos On Sea, Colwyn Bay
NEAREST STATIONS
Distances are straight line measurements from the centre of the postcode- Colwyn Bay Station1.3 miles
- Llandudno Junction Station3.4 miles
- Llandudno Station3.6 miles



Notes
Disclaimer - Property reference 33141411. The information displayed about this property comprises a property advertisement. Rightmove.co.uk makes no warranty as to the accuracy or completeness of the advertisement or any linked or associated information, and Rightmove has no control over the content. This property advertisement does not constitute property particulars. The information is provided and maintained by Sterling Estate Agents & Valuers, Colwyn Bay. Please contact the selling agent or developer directly to obtain any information which may be available under the terms of The Energy Performance of Buildings (Certificates and Inspections) (England and Wales) Regulations 2007 or the Home Report if in relation to a residential property in Scotland.
Map data ©OpenStreetMap contributors.




