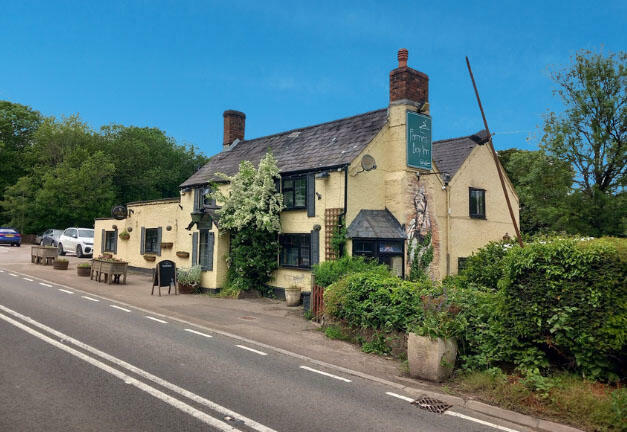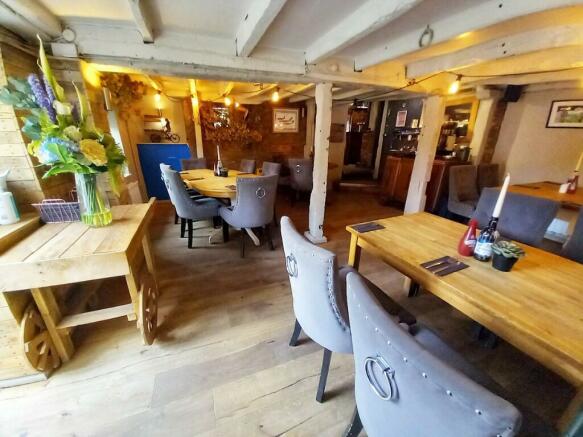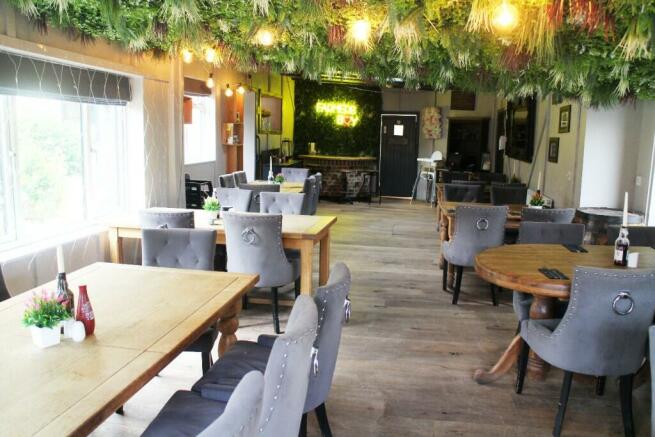Farmers Boy Inn, Ross Road, Longhope, Gloucestershire, GL17
- SIZE
Ask agent
- SECTOR
Pub for sale
- USE CLASSUse class orders: A4 Drinking Establishments and Sui Generis
A4, sui_generis_3
Key features
- T/O £638,000 per annum net of VAT
- Eight en suite letting bedrooms
- Three bedroom owners accommodation
- Excellent trade garden & car parking
- For sale after 24 years in the same owner's hands
Description
The Farmers Boy Inn is a centuries old building of much charm and character, a typical English hostelry with beamed ceilings, boarded floor, exposed stone walls, open fireplaces etc. It has been much improved and sympathetically extended during our client's period of ownership and offers outstanding bar and dining facilities, 8 en suite letting bedrooms, owner's 2 bedroom accommodation, excellent gardens and car parking as well as an extremely high and well established level of trade. Furthermore, it is an award winning venue rated on Tripadvisor in the top 10% of hotels in the world and also has its own branded retail business in the selling of pies, a favourite of the pub's menu. Further information is provided later in these particulars. What is evidenced from this property is the levels of trade which, in part, are achieved because the property has been fastidiously maintained by our clients and it requires little or no additional investment. The property, which must be viewed to be appreciated.
TRADE AREAS
The pub benefits from four outstanding interconnecting trading areas. There are two interconnecting bars, the LOUNGE and GENERAL BAR all with boarded floor, heavily beamed ceiling, exposed stone and beamed walls with traditional seating. Combined, these rooms cater for 40 or so customers and they operate as bar and dining areas. There are steps down into a DINING AREA which again has a heavily beamed ceiling, exposed stone walls, boarded floor and seating for 16/18 customers. The main RESTAURANT is titled 'The Wishing Well' and has a conservatory feel with glazing on three sides and bi-fold doors leading onto the TRADE GARDEN. It has real effect living ceiling and its name comes from the well that is located within the room which has a glazed top and is illuminated. This room can cater for 40 customers seated. This room is ideal and frequently used for private parties and corporate events.
A set of LADIES' and GENTLEMEN'S CUSTOMER TOILETS.
The CATERING KITCHEN is a good size and has Altro nonslip flooring, a comprehensive selection of stainless steel catering effects and work surfaces, three section galvanized extraction canopy, WASH-UP area and walk-in COLD ROOM. There is a PREPARATION ROOM and DRY STORE adjacent.
On level BEER CELLAR.
OWNERS ACCOMMODATION
At first floor is the owners accommodation which consists of: DOMESTIC LOUNGE, THREE BEDROOMS: two double and one single (the single is currently utilised as a second office), pub's main OFFICE and a FAMILY BATHROOM.
LETTING ACCOMMODATION
In total there are 8 en suite letting bedrooms all located independently of the pub in a courtyard layout to the rear of the property; each decorated to a high standard having full bedroom suite, television, tea and coffee making facilities and EN SUITE BATHROOM with walk in shower. Each letting room is individually named after one of the 'pies' for which the pub cuisine is famed.
EXTERNAL
The TRADE GARDEN is a feature of the pub with the plot extending to 0.67 of an acre with easy access from the lower dining room and The Wishing Well Restaurant. It is an enclosed garden which is partially lawned, partially patioed and partially graveled. There is a children's play area with a quality, well-constructed children's climbing frame and slide etc, and there is external seating for approximately 90 customers including 4 summer houses which house individual dining rooms each able to cater for 4 diners. To the opposite side of the property adjacent to the main entrance is a covered seating area providing a small amount of seating for customers who possibly want to be away from the throng of the garden. There is a CAR PARK located to the side of the property which has lined spaces for 30 vehicles, 2 of which stand next to electric charging points which are occupied by an agreement with an appropriate supplier who pay a rent of £2,000 per annum for the use of the pitches. In addition, our clients are also paid 35% of all revenue generated. In the first six months of them being established, this amounted to £900.00.
Our client bought the property 24 years ago having acquired the same in 2000. During his time the property has been improved considerably as well as extended. It has become well established as one of the most popular dining venues in the area, and indeed is rated in the top 10% of places to dine anywhere in the world. As previously referred to, pies are a specialty of the business but there is still a local's drinking trade and the bedrooms prove to be particularly popular, given the strategic location it holds on the main A40.
Accounts for the year ended 30th September 2023 show takings net of VAT of £637,761. This trade being split 70% food sales, 20% from the accommodation and 10% from drinks custom. In addition, there is further income obtained from the rapid electric charging points, providing an income of circa £4,000 per annum. Further commission is earned by being a UPS collection point.
This is a superbly presented and well laid out business which covers all aspects of the hospitality industry providing drinks, food and accommodation together with a good owners suite and excellent trade garden and ample car parking facilities. It has a well established trade after such a long time in the same owners' hands.
WEBSITES & SOCIAL MEDIA
Further information can be obtained on our clients' website. and further information about the pies side of the business on Our client has an active Social Media presence with over 20,000 followers on their Facebook page, and as previously referred to, it is listed on Tripadvisor as being in the top 10% of hotels in the world.
Farmers Boy Inn, Ross Road, Longhope, Gloucestershire, GL17
NEAREST STATIONS
Distances are straight line measurements from the centre of the postcode- Gloucester Station9.9 miles
Notes
Disclaimer - Property reference 94983. The information displayed about this property comprises a property advertisement. Rightmove.co.uk makes no warranty as to the accuracy or completeness of the advertisement or any linked or associated information, and Rightmove has no control over the content. This property advertisement does not constitute property particulars. The information is provided and maintained by Sidney Phillips Limited, The Midlands. Please contact the selling agent or developer directly to obtain any information which may be available under the terms of The Energy Performance of Buildings (Certificates and Inspections) (England and Wales) Regulations 2007 or the Home Report if in relation to a residential property in Scotland.
Map data ©OpenStreetMap contributors.




