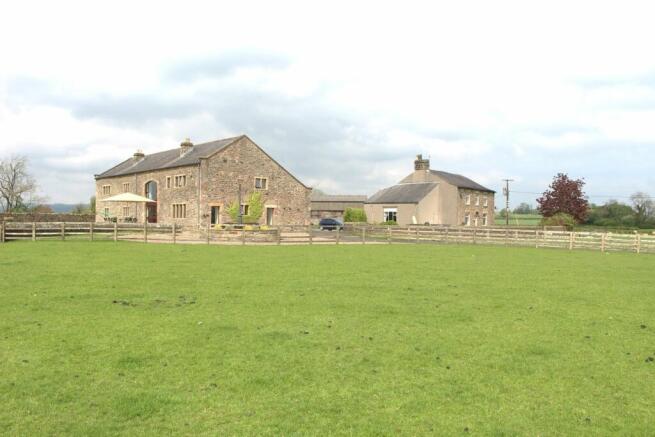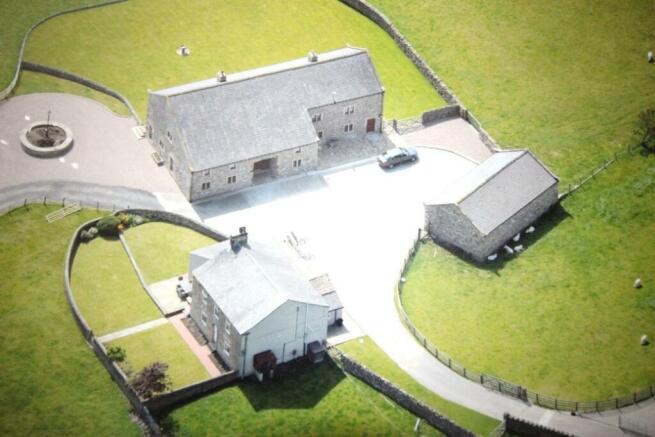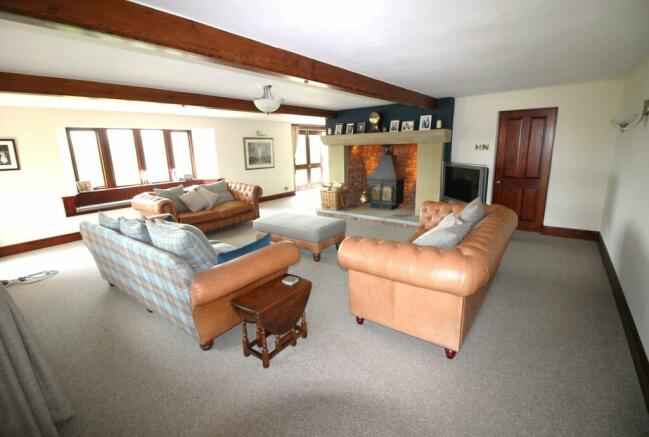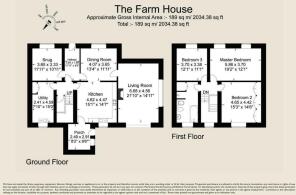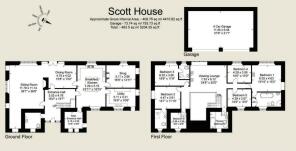
Withgill Fold, Withgill, Clitheroe, BB7
- PROPERTY TYPE
Farm
- SIZE
Ask agent
Key features
- £5,000,000 as a whole or £2,750,000 for principal residence in 20 acre setting
- Clitheroe A59 3 miles
- Preston M6 12 miles
- 53.79 acres
- Principal residence, farmhouse, farmbuildings & land
Description
A rare opportunity to acquire a country retreat comprising a six bedroom principle residence in private surround with extensive views of the Hodder Valley and beyond, a three bedroom detached farmhouse, extensive range of modern steel frame general purpose sheds, meadows and pastures with some woodland bounded by the River Hodder in all extending to 53.79 acres or thereabouts. The property is freehold with the benefit of vacant possession and is offered for sale as a whole but offers will be considered for the principle residence with garage, separate driveway and land down to the River Hodder at a reduced price.
Clitheroe
is a market town only three miles away with busy shopping streets, major supermarkets / discount stores, pubs, restaurants, cafés, medical centre, hospital, schools for all ages, petrol stations, recreation parks, walks along the River Ribble and around Clitheroe Castle. Longridge is another market town close by. The A59 Clitheroe bypass gives easy access to Skipton and Preston, M6 Motorway, Garstang, Blackpool, Blackburn, Burnley and Manchester.
The Principle Residence
is the former detached stonebuilt barn which has been sympathetically converted to a spacious six bedroom dwelling in an unrivalled setting with magnificent views. Council tax band H.
The Farmhouse
is detached and is constructed of stone walls under a blue slate roof with the exception of a gable lean-to and a rear lean-to constructed of brick walls under monopitch slate roofs. The front of the house is exposed stone work and the remaining elevations have a pebble dash render. Council tax band F.
The Farmbuildings 1
comprises a range of steel portal frame sheds extending to 27,450 sq ft with separate access to the council road.
The Farmland
is level productive meadow land and pasture land with a southerly aspect sloping gently down to the River Hodder and is shown on the plan with a boundary edged red.
Entrance Hall
An impressive arched entrance opens into a stone wall and stone flag entrance hall with corner flight stairway in Cumbrian Pine leading to an open plan upstairs lounge with gallery looking over the hall. The hall has entrances to the cloakroom, downstairs lounge and kitchen. Double power point. Telephone point. Wired for centre and wall light fittings
Cloaks
Stone flag floor. Wash basin in wrought iron frame. Low flush toilet. Radiator. Double power point. Wall coat pegs.
Sitting Room
Carpeted concrete floor. Clear View free standing multi fuel stove in a mellow brick wall fireplace with dressed stone surround. Beamed ceiling. Radiator. Window seat. 10 double power points. Television aerial point.
Annex
Carpeted concrete floor open to the lounge. Radiator.
Dining Area
Carpeted concrete floor open to the lounge. Radiator. Glazed patio doors with light switch for the outside stone flagged patio feature lawn water fountain and drive turning circle.
Breakfast Kitchen
Tiled floor. Oil fired Aga four oven cooker. Range of pine wall cupboards and granite work top units incorporating a single drainer sink unit, Bosch dishwasher and Siemens larder fridge and freezer. Island unit in pine with granite work top. 6 double and 2 single power points. Television aerial point. 8 kitchen recessed ceiling lights and wired for centre light and wall lights to the dining area.
Snug 1
Carpeted concrete floor. Fireplace with six inch insulated flue, pine surround and electric coal effect stove. Radiator. 5 double power points. Television aerial point.
Utility 1
Tiled floor. Worcester oil fired central heating boiler. Outside doorway. Range of wall cupboards and work top units incorporating a stainless steel single drainer sink unit. Radiator. Plumbing for clothes washer and drier. 2 double and 1 single power point. Wired for 2 cluster ceiling lights.
Rear Entrance Porch 1
Flagged floor. Radiator. Double power point. Telephone point. Dog pen optional.
First Floor 1
A corner flight stairway leads from the Hall to the first floor galleried lounge with corridor entrances to six bedrooms and the bathroom as follows.
Upstairs Viewing Lounge
Boarded floor in Cumbrian Pine. Fireplace with six inch insulated flue, black iron surround and electric coal effect fire. Feature picture window with south west views to Hodder Court and the Hodder Valley beyond. 3 radiators. 4 double power points. Television aerial point.
Corridor
entrances to 3 bedrooms and the house bathroom on one side and 2 ensuite bedrooms and study on the other side
Master Bedroom
Radiator. 5 double power points. Television aerial point. Telephone point. Wired for centre and wall light fittings
Ensuite Bathroom
Four piece suite in white with gold fittings comprising panelled bath, pedestal wash basin, low flush toilet and bidet. Shower closet. Radiator. Airing cupboard with hot water cylinder (immersion heater). 9 recessed ceiling lights.
Bedroom Four
Radiator. 4 double power points.
Bedroom Five
Radiator. 4 double power points.
House Bathroom
Four piece suite with wood panelled bath, pedestal wash basin, low flush toilet and bidet. Tiled shower closet. Exposed feature roof timber. Undersill radiator.
Bedroom Two
Radiator. 4 double power points. Television aerial point. Telephone point. Wired for centre and wall light fittings.
Ensuite Shower Room 1
Two piece suite with pedestal wash basin and low flush toilet. Tiled shower closet. Exposed feature roof timber. Undersill radiator.
Bedroom Three
Radiator. 4 double power points. Wired for centre and wall light fittings.
Ensuite Shower Room 2
Two piece suite with pedestal wash basin and low flush toilet. Shower closet. Radiator. Tiled walls. Bedroom Six/Study Radiator. Exposed feature roof timber. 2 double power points. Telephone point.
Bedroom SIx
Radiator. 2 double power points.
Services 1
Mains water. Mains electricity. Septic tank drainage. Oil fired central heating. Hardwood double glazed windows throughout. All fireplaces with electric fires have fully insulated built in flues to the chimney.
Four Car Garage
Constructed of stone walls with inner block wall lining under a slate roof with two steel electronically operated doors. Concrete floor. Toilet. Stainless steel double drainer sink unit with Redring electric hot water supply. Open loft storage. 4 fluorescent light fittings. 2 double and 2 single power points.
Outside 1
Stone walled garden with lawns and pathways. Private tarmac driveway and gravel turning circle.
Ground Floor
.
Hall
Front entrance door, power point.
Snug 2
Double panel radiator, two double power points, TV aerial point, wired for central light fitting.
Lounge
Asphalt floor, stonebuilt fireplace and television plinth, two double panel radiators, three double power points, TV aerial point and wired for central light fitting.
Dining Room
Boarded floor, open archway to the Kitchen, double panel radiator, double power point, wired for central light fitting.
Kitchen
Concrete floor with lino covering, range of oak fronted wall cupboards and work top units incorporating one and a half bowl sink unit, Beko eye level oven, Bosch tall fridge, Fagor four ring ceramic hob and Creda dishwasher. Double panel radiator, four double power points and wired for centre light fitting.
Rear Entrance Porch 2
Tiled floor, glazed door, double panel radiator.
Utility 2
Concrete floor, stainless steel double drainer sink unit, Worcester Danesmoor 26/32 oil fired central heating boiler, meter cupboard, double panel radiator, double power point.
Inner Hall
With stairway, understair cold store and entrances to the Snug, Kitchen and Utility.
First Floor 2
A return stairway leads from the Inner Hall to a half landing with single panel radiator and the full landing with single power point giving entrance to three bedrooms and the bathroom as follows:
Rear Bedroom One
Room length mahogany effect wardrobes with central dressing table and pair of bedside drawers to match. Double panel radiator, three double power points.
Front Bedroom Two
Two double panel radiators, three double power points.
Front Bedroom Three
Double panel radiator, two double power points.
Bathroom
Four piece suite comprising panel bath, pedestal wash basin, bidet, low flush toilet, shower closet with tiled walls, double panel radiator, airing cupboard with hot water cylinder (immersion heater).
MISREPRESENTATION ACT 1967:
Richard Turner & Son, for themselves and for the vendors or lessors of these properties whose agents they are, give notice that these particulars do not constitute any part of an offer or a contract. All statements contained in these particulars as to these properties are made without responsibility on the part of Richard Turner & Son or the vendors or lessors, none of the statements contained in these particulars as to these properties are to be relied on as statements or representations of fact and any intending purchasers or lessees must satisfy themselves by inspection or otherwise as to the correctness of each of the statements contained in these particulars. The vendor or lessors do not make or give and neither Richard Turner & Son nor any person in their employment, has any authority to make or give any representation of warranty whatever in relation to these properties.
Services 2
Mains water (metered supply for both houses and farmbuildings). Mains electricity (metered supply with farm buildings). Septic tank drainage. Oil fired central heating. UPVC double glazed windows to the front of the house bathroom and half landing.
Store
with outside entrance adjacent to the rear entrance porch with toilet comprising low flush toilet and stainless steel single drainer sink unit.
Outside 2
Store with outside entrance adjacent to the rear entrance porch with toilet comprising low flush toilet and stainless steel single drainer sink unit.
Stone Walled Garden with lawns to the front and side.
The Farmbuildings 2
A modern range of steel frame structures some fifty yards away from the dwellings with separate access from the council road. They comprise as follows:
Covered Silo - (120' x 60') with concrete floor concrete panel walls and cement fibre roof.
General Purpose Store - (50' x 15') with cement fibre roof.
Cattle Shed - (90' x 30') asbestos roof (rented out subject to 2 month notice of termination).
Cattle Shed - (90' x 70') asbestos roof.
Collecting Yard - (100' x 15') asbestos roof.
Cattle Shed - (90' x 70') asbestos roof.
Cattle Shed - (90' x 30') asbestos roof.
Services Mains water. Three phase mains electricity
The Farmland is shown on the plan with a boundary edged red.
Brochures
Brochure 1Withgill Fold, Withgill, Clitheroe, BB7
NEAREST STATIONS
Distances are straight line measurements from the centre of the postcode- Clitheroe Station2.5 miles
- Whalley Station2.8 miles
- Langho Station3.7 miles
About Richard Turner & Son, Bentham (Nr Lancaster),
Royal Oak Chambers, Main Street, Bentham (Nr Lancaster), LA2 7HF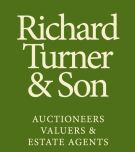



A five generation independent family business established in 1803 offering unrivalled LOCAL KNOWLEDGE and expertise. Renowned specialist agents for special and unusual properties. Website: www.rturner.co.uk Country Property Specialist Property Rental Agents Equestrian Properties Farms and Land for Sale and to Rent
Founded over 200 years ago, Richard Turner & Son is a fifth-generation independent family business with exceptional local knowledge and expertise of rural and residential estates, livestock and agriculture across Lancashire, Cumbria and Yorkshire.
In addition to our headquarters in Bentham (Yorkshire), we operate from offices in Sawley (Lancashire) and Crooklands (Cumbria). With years of experience in the rural world, we pride ourselves on offering exceptional service to the agricultural industry. As well as providing comprehensive rural and residential estate services, our team is also responsible for the running of the Auction Mart at Bentham.
Whether you are looking for professional help to sell a property or land, or are simply in need of some no-nonsense advice on rural matters, our experienced team are best placed to help. Centuries of experience passed down through generations has placed us as experts in our field, with services extending to estate agency, valuations, agricultural claims and livestock sales to name a few.
Notes
Disclaimer - Property reference 27677859. The information displayed about this property comprises a property advertisement. Rightmove.co.uk makes no warranty as to the accuracy or completeness of the advertisement or any linked or associated information, and Rightmove has no control over the content. This property advertisement does not constitute property particulars. The information is provided and maintained by Richard Turner & Son, Bentham (Nr Lancaster),. Please contact the selling agent or developer directly to obtain any information which may be available under the terms of The Energy Performance of Buildings (Certificates and Inspections) (England and Wales) Regulations 2007 or the Home Report if in relation to a residential property in Scotland.
Map data ©OpenStreetMap contributors.
