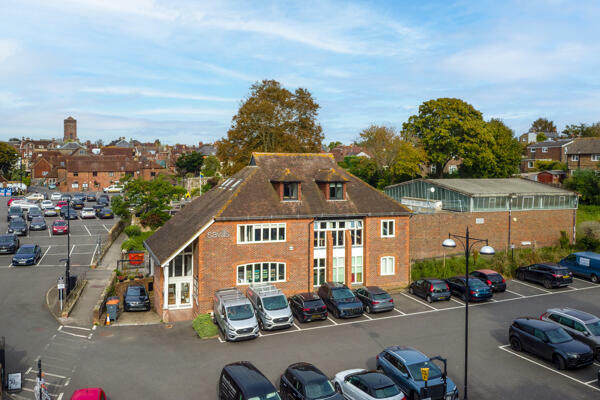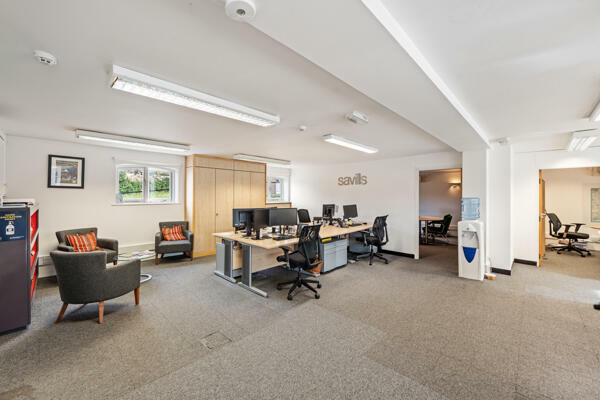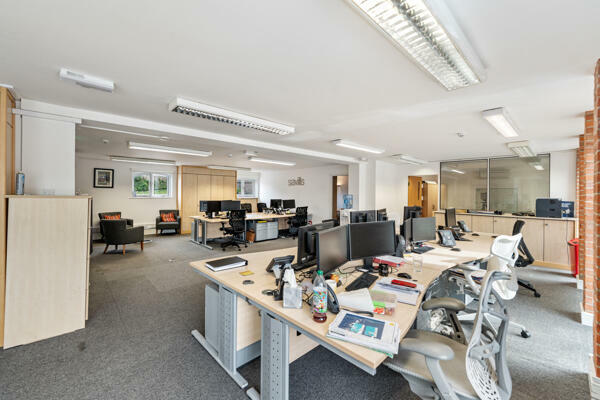Exchange House, Petworth, GU28
- SIZE AVAILABLE
4,916 sq ft
457 sq m
- SECTOR
High street retail property for sale
Key features
- Petworth is an attractive market town within the South Downs National Park
- Central position close to public car parks, shops and other amenities
- Rare self-contained three storey office building, plus basement in Petworth
- Total size 456.72 sq m (4,916 sq ft)
- Freehold with vacant possession
- Price guide £775,000 subject to contract
- Passenger lift
- Majority open-plan
- Would suit owner occupiers looking for uses such as offices/ financial services/health and medical services/education/retail subject to the necessary consents
Description
Office / Class E Building
Total Size - 456.72 sq m (4,916 sq ft)
Location
Petworth is an attractive market town located at the junction of the A272 between Billingshurst and Midhurst, and the A383 between Chichester and Guildford. The property is situated within the main public car park, which is a short distance from the town centre. Season ticket parking is available in this car park.
Planning
We understand the premises benefits from a B1 (a) Office use under the Town & County Planning (Use Classes) Order 1987, as amended.
A new Use Classes Order (UCO) came into effect on 1st September 2020. Under the new UCO a new Use Class E was introduced to cover commercial, business and service uses. Use Class E encompasses A1, A2, A3, B1 and some D1 and D2 uses under the former UCO. We therefore understand that the premises benefit from Class E 'Commercial Business and Service' use within the Use Classes Order 2020.
As the property lies within the South Downs National Park where there are more restrictions, interested parties should make their own planning enquiries and satisfy themselves in this regard.
VAT
We understand that VAT will be applicable to the rent.
Accommodation
The property comprises a detached office / E Class building arranged over ground, first and second floors, plus a basement. The basement was originally designed for parking, but the restricted ramp access makes it only suitable for small cars. The basement is currently used for storage, due to the location of the building in a car park, but could be converted to provide additional office/E Class accommodation.
The accommodation benefits from air conditioning and accessible raised floors together with a lift.
We have measured and calculate the accommodation to have the following approximate net internal floor area of:
Floor sq m sq ft
Upper Ground Floor 120.84 1,301
First Floor 128.23 1,380
Second Floor 68.28 735
Sub Total (NIA) 317.35 3,416
Basement (GIA) 139.37 1,500
Total (NIA/GIA) 456.72 4,916
Please see link to Matterport -
Business Rates / Council Tax Band
Rateable Value (2023): £37,000.
EPC
We understand the property has an EPC rating of C(73).
Legal Fees
Each party to bear their own legal costs incurred.
Terms
We have been instructed to market the property with vacant possession and quote a price of £775,000 for the freehold interest subject to contract.
Anti-Money Laundering Regulations 2017 Due to Government legislation we are legally obliged to undertake Anti-Money Laundering checks on prospective purchasers on transactions which involve a capital value of 15,000 euros or more. We are also required to request proof of funds. Further information available on request.
Brochures
Exchange House, Petworth, GU28
NEAREST STATIONS
Distances are straight line measurements from the centre of the postcode- Pulborough Station4.5 miles

Notes
Disclaimer - Property reference 2584FH. The information displayed about this property comprises a property advertisement. Rightmove.co.uk makes no warranty as to the accuracy or completeness of the advertisement or any linked or associated information, and Rightmove has no control over the content. This property advertisement does not constitute property particulars. The information is provided and maintained by Flude Property Consultants, Chichester. Please contact the selling agent or developer directly to obtain any information which may be available under the terms of The Energy Performance of Buildings (Certificates and Inspections) (England and Wales) Regulations 2007 or the Home Report if in relation to a residential property in Scotland.
Map data ©OpenStreetMap contributors.




