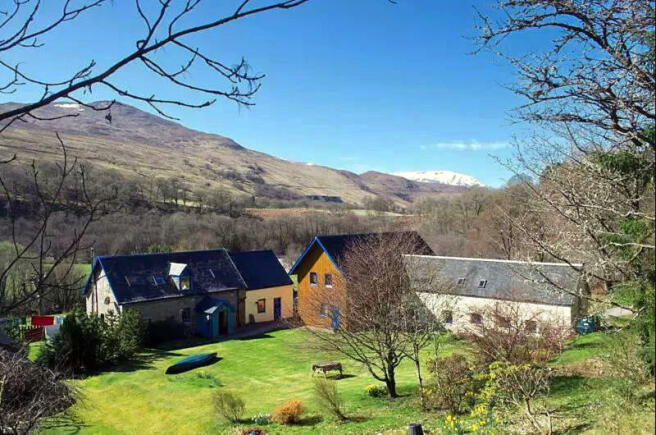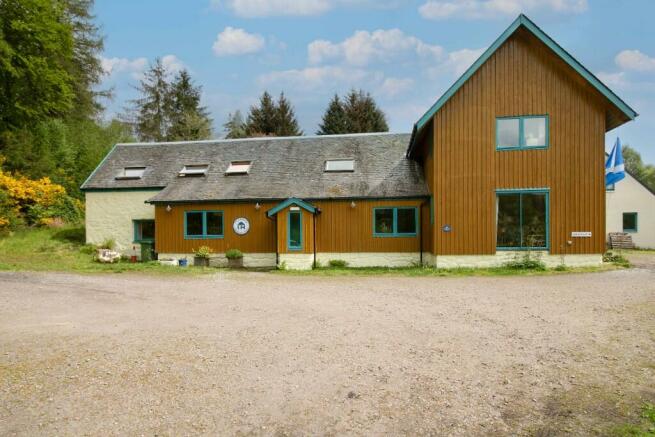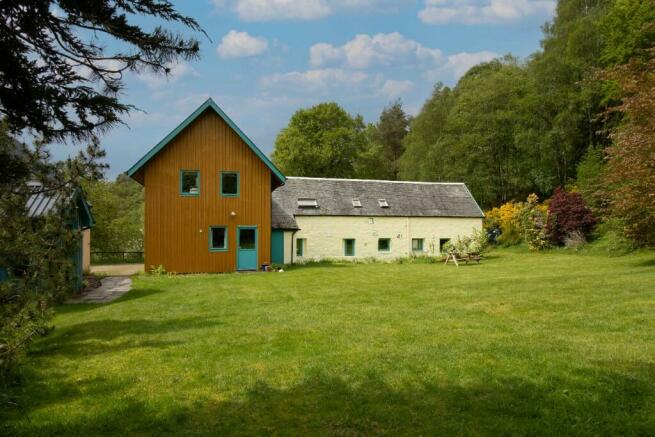Aite Cruinichidh Hostel, 1 Achluachrach, Roybridge, Inverness-Shire
- SIZE
Ask agent
- SECTOR
Leisure facility for sale
Key features
- Excellent Highland hostel business offering a versatile and easy-to-operate trading model.
- Attractive lifestyle business generating turnover under the VAT threshold with strong profitability.
- Ideally positioned close to Ben Nevis and Nevis Range Ski Centre, internally the property offers further development potential.
- The hostel has a trading capacity for up to 28 guests with around 1 acre of grounds providing scope for further development, subject to planning permission.
- Very attractive 3/4-bedroom house, ideal for family accommodation or for further income generation.
Description
Àite Cruinnichidh (gathering place) comprises an attractive hostel and a spacious owners house. The subjects originate from 1878 but represent a well-organised business and family home. This charming hostel business can accommodate up to 28 guests in 8 separate rooms. However, there is scope to add further accommodation within the existing building without the need for significant investment, adding either a further self-contained flat or additional bunk rooms. The hostel is a traditional facility providing high quality accommodation for the budget explorer and traveller. Within the subjects is a substantial 3 / 4-bedroom owners house offering excellent family accommodation, or the potential to provide further letting accommodation. Within this 1-acre site is further development potential, subject to consents, to provide pods or self-catering facilities. The site includes ample parking space. The business benefits from a magnificent location offering outstanding views. The sale of Àite Cruinnichidh Hostel presents an excellent opportunity to acquire an established business whilst offering a comfortable home and lifestyle self-employment opportunity.
TRADE
Àite Cruinnichidh hostel trades year-round just under the VAT threshold to a sound level of profitability. However, there is plenty of opportunity to increase Àite Cruinnichidh's level of trade. This iconic property within a beautiful and tranquil setting benefits from a high level of occupancy during the main season with steady activity throughout the rest of the year. The business operates on a hostel basis only selling bed spaces to individuals, couples, families and groups and is available for exclusive use bookings for organised groups such as schools, universities and the Duke of Edinburgh award scheme. The spread of accommodation allows for a mix of client types from general tourists to those looking for more adventurous holidays. The hostel utilises a range of portal websites to advertise its facilities such as and many others as well as benefitting from its own effective website. The business has a fine reputation as reflected on TripAdvisor and other review sites. The business's trading performance produces a sound adjusted net profit but there is scope to generate further income by harnessing the potential within the hostel and by development within the grounds; both may need planning consents. A great feature is the fact that this hostel does not need the short term letting licence.
STAFF
The hostel is operated and managed by the owners as a result no staff are employed in support of the business.
LOCATION
The area around the business is renowned for its outdoor activities including walking and climbing in the summer months with skiing and ice-climbing being popular in the winter.
Àite Cruinnichidh sits 15 miles northeast of Fort William on the East Highland Way. The building occupies a unique sheltered spot adjacent to the Monessie Gorge with its new wobbly foot bridge, ideal for exploring remote glens, mountain passes and lochs. There is no light pollution and on a clear night the sky is breath taking, as this is in a dark sky area. There are numerous walks easily accessible from the hostel and 7 magnificent canoeing rivers within 20 miles. Tourism and adventurous pursuits are the key drivers of trade and includes the many visitors who participate in fishing, walking, cycling and climbing holidays or partake in a more sedate excursion of the Highlands, taking in the many sites and historical features.
There are numerous mountains in this area located within easy reach, Ben Nevis, the Munros and Corbetts and two long distance walks the Great Glen Way and the East Highland Way, which passes within a few hundred metres of the hostel. Many national and international sporting events occur in the area throughout the year bringing even more visitors. For mountain bikers there are plenty of demanding venues, both at Nevis Range which is close by, as well as Laggan Wolftrax. In addition to the usual car touring holiday makers this property is well located for the world-famous Jacobite Steam train which operates twice daily from May to October carrying up to 600 passengers per day. This train travels over the Glenfinnan viaduct featured in the Harry Potter movies and brings many fans of the films to this area. Glen Roy is accessed from the village of Roy Bridge and is renowned for its geology and landscape with some of the finest examples of parallel roads formed by retreating glaciers.
The village of Spean Bridge is close by and has a number of facilities including visitor attractions, 9-hole golf course, shops and restaurants. The area has an abundance of wildlife, attracting ornithologists and naturalists with red deer, pine marten, otter, osprey, red squirrels, elusive golden eagles and rare butterflies helping to attract visitors. There is primary schooling at Spean Bridge (5 miles) and Secondary Education in Fort William. Roy Bridge has a train station on the West Highland line which links Glasgow to Fort William. The Caledonian sleeper service from London to Fort William uses this line, which passes in front of the hostel. Guests staying at the hostel are treated to the sounds and sight of steam trains during the main holiday season.
REASON FOR SALE
The business has been operated under the current ownership since February 1991 and it is the desire for a change that brings this fabulous lifestyle business to the market.
PROPERTY
The main subjects comprise of 2 detached properties; Àite Cruinnichidh Hostel and the residence, plus ancillary buildings. The subjects date from 1878 and are of mainly stone construction under a pitched tiled slated roof. The extension to the hostel was constructed in 1999 and is of timber frame and timber clad with Spanish slate roof. Both properties are set over 2 floors with modern facilities and double glazing.
ÀITE CRUINNICHIDH HOSTEL
The hostel can sleep 28 people and comprises the following accommodation:
Ground Floor:
Access is via a portico leading to a hallway with a kitchen and dining room set to the left-hand side. In keeping with much of the hostel, the kitchen / dining room is timber clad and is maintained to a high standard. The kitchen is well-equipped with modern appliances and utensils. The dining area contains two large communal tables that meet the demands of the business. There is a cosy sitting room which is furnished with a table and free-standing chairs. There are 3 showers and WCs to the ground floor together with a sauna room. Within the lower level there is ample storage with two separate facilities. The letting accommodation is configured as follows:
Room A - Sleeps 4 (2 bunk beds)
Room B - Sleeps 4 (2 bunk beds)
Room C - Sleeps 4 (1 double and 1 bunk bed) with en-suite shower room and W.C. This room has a private access.
First Floor:
The upper floor is arranged within two separate parts. The first element is accessed as per the ground floor via stairs and there are 5 rooms set to accommodation:
Room 1 - Sleeps 2 (double and single bunk)
Room 2 - Sleeps 2 (2 singles)
Room 3 - Sleeps 4 (2 bunks)
Room 4 - Sleeps 4 (2 bunks)
Room 6 - Sleeps 6 (3 bunks)
A further facility can be accessed via a door from the sitting room or from a separate private entrance where stairs lead directly to the first floor within the new extension. This aspect of the building is currently utilised as a workshop / meeting room with a further general utility room and a separate office. This flexible additional area of 3 rooms offers considerable space and could be easily converted, subject to permissions, to additional accommodation either for letting purposes or extended family.
OWNERS' HOUSE
With its own private grounds, the owners house is presented to a very good standard, offering a large home benefitting from outstanding views and flexible accommodation for an extended family. The house is deceptively spacious offering up to 4 bedrooms, 2 bathrooms, lounge, kitchen, a utility room and a large south-facing conservatory.
Ground Floor:
Access to the house is via either a porch to the rear leading to the kitchen, or through a large conservatory at the front of the building. The conservatory is large enough to accommodate a substantial dining table and other comfortable furnishings. A door leads from the conservatory into the main part of the kitchen which is well-appointed with wall and floor-mounted units plus fitted appliances. It is also sufficiently spacious as to fit a dining table. Off the main kitchen is a secondary food preparation area which has additional storage plus a Belfast sink. A door leads to an inner-hallway with stairs to the first floor and a door leading to a large living room with windows facing north, south and east. The living room is spacious and has a wood-burning stove. Access can also be gained to a utility room, which benefits from additional storage and a further Belfast sink, and thereafter a further hallway with stairs to the first floor. There is a good sized cupboard under the stairs. Access to both the shower room and bathroom is through the utility room. Both the shower room and bathroom are well presented and tiled throughout.
There are two further rooms within the house on the ground floor, both are accessed by separate doors from the garden. One is a large drying room and houses the boiler which can be utilised by guests and the other provides further general storage and has potential to be turned into a laundry.
First Floor:
At the top of the main staircase is a spacious landing area and 3 large double bedrooms. An attractive feature of this home is a gallery room known as the 'Den' accessed from the stairs at the west end of the house which is currently used as the office and sitting room. From this room there are clear views through large west facing windows to Aonach Mor and other mountains. This area could be used as a further bedroom or a studio flat for extended family or staff.
GROUNDS
The site is well sign-posted off the A86 and is easily located. The grounds extend to approximately 1 acre and the properties are situated in secluded location offering tremendous views. Two burns run through the garden into a large pond which attracts ducks and other wildlife. The amenity areas are mainly laid to grass and the parking area and driveway are laid to gravel. There is a large workshop and woodstore in the grounds and there may be scope to add additional accommodation units subject to consents.
SERVICES
The property benefits from mains electricity. LPG Gas is used for cooking in the house. The water is from a private water supply, coming directly from a mountain spring, and the drainage is to septic tanks. Hot water and central heating are via an oil-fired boiler. The main properties are fully double glazed. The site has full fibre broadband with speeds up to 500Mb per second.
Brochures
Aite Cruinichidh Hostel, 1 Achluachrach, Roybridge, Inverness-Shire
NEAREST STATIONS
Distances are straight line measurements from the centre of the postcode- Roy Bridge Station1.7 miles
- Tulloch Station3.4 miles
- Spean Bridge Station5.0 miles
Notes
Disclaimer - Property reference AiteCruinichidhHostel. The information displayed about this property comprises a property advertisement. Rightmove.co.uk makes no warranty as to the accuracy or completeness of the advertisement or any linked or associated information, and Rightmove has no control over the content. This property advertisement does not constitute property particulars. The information is provided and maintained by ASG Commercial, Inverness. Please contact the selling agent or developer directly to obtain any information which may be available under the terms of The Energy Performance of Buildings (Certificates and Inspections) (England and Wales) Regulations 2007 or the Home Report if in relation to a residential property in Scotland.
Map data ©OpenStreetMap contributors.




