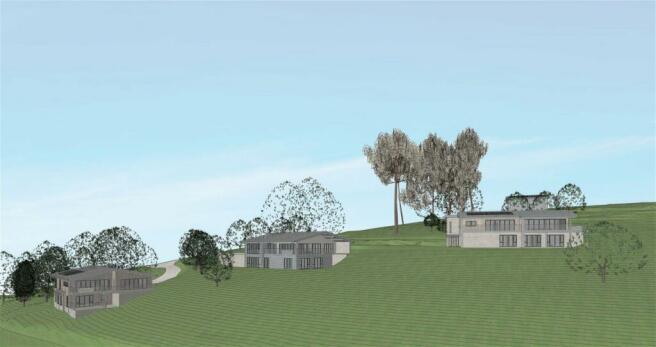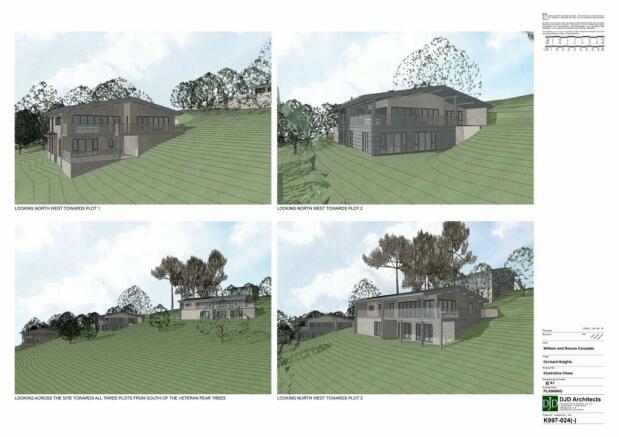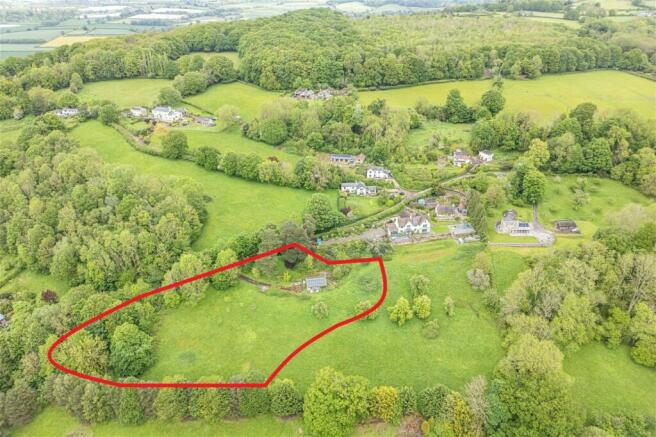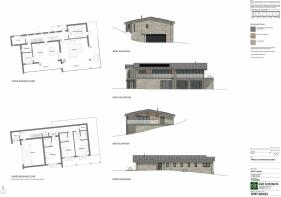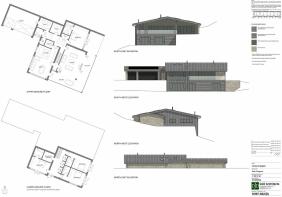Orchard Heights Development Site, Bishopswood, Ross-on-Wye, Herefordshire, HR9 5QU
- PROPERTY TYPE
Plot
- SIZE
Ask agent
Key features
- Superb location within the popular Wye Valley village of Bishopswood
- Bishopswood is an award winning village with strong community and village hall
- Excellent connectivity direct to the B4234 and B4229 at Kerne Bridge which connects directly to the A40
- Very conveniently situated site in a private elevated position
- Full planning consent provides 3 No. detached four-bedroom open market dwellings with positive PreApp for a fourth
- Fully approved Percolation Testing and Drainage Plan
- Vendor has undertaken Geotechnical Survey, Structural Engineering Reports and started to formulate a schedule of works to discharge any Pre-commencement conditions
- Development site area – approximately 0.70 hectare (1.74 acres)
Description
Orchard Heights Development Site is positioned on the southern slope of the Wye Valley Gorge located within the beautiful Wye Valley settlement of Bishopswood, positioned below the existing property of Orchard Heights, within the Wye Valley AONB. With an exciting opportunity to acquire a site that will deliver three premium full market dwellings, all set in plots of at least 0.5 acre and with the benefit of a private setting with spectacular views set within the award-winning village of Bishopswood.
Powells are instructed to sell the site on a Private Treaty basis.
Goodrich 1.9 miles • Coleford 4 miles • Ross-on-Wye 4.4 miles
Monmouth 7.5 miles • Hereford 18 miles • Gloucester 19 miles
Bristol 52 miles • London 132 miles
(all distances are approximate)
Location & Situation
Bishopswood is well located in the heart of the Wye Valley Area of Outstanding Natural Beauty in South Herefordshire benefitting from a beautiful location within rolling South Herefordshire countryside. The settlements of Bishopswood and Kerne Bridge are well connected and accessible to the town of Ross-on-Wye and the principal border town of Monmouth, equidistant between the cities of Hereford and Gloucester, all of which are highly regarded for their range of local facilities, amenities, employment, and educational establishments. The A40 is just 2.5 miles away at Whitchurch providing a direct connection to the A4137 and the A49, A449, M50 and M5 to the east.
Orchard Heights Development Site
The development site forms a natural inclusion to the settlement, with a layout and dwelling design that strongly compliments the existing settlement. The proposed scheme has been carefully designed for a premium development site, with well laid out plots, to appeal to the family and professional market. The site benefits from the existing direct access to the public highway. The approved Site Layout Plan is shown being Drawing No. “Proposed Site Plan [K997-020]”. Each dwelling benefits from double surface parking space, integral garage and extensive garden curtilage which could be extended subject to negotiation.
Plot Description
The proposed layout of Plot 1 comprises an entrance opening into a central hall which provides access to an integrated garage, a sitting room, and open plan kitchen dining room, a study, a second reception room, a utility and cloakroom. The kitchen/ dining room and sitting room will benefit from a glazed wall with bifold doors that open out onto a balcony area, perfect for alfresco dining. From the hallway stairs lead down to the lower ground floor with four double bedrooms, two of which are ensuite and a family bathroom. The dwelling will sit within a plot extending to approximately 0.70 acre.
The proposed layout of Plot 2 comprises an entrance opening into an entrance hallway which provides access to an attached double garage. The central hallway then provides access to a utility, a study, a cloakroom, an open plan kitchen dining room with pantry, an extensive open plan sitting room with glazed walls and balcony and the first bedroom a double with ensuite bathroom. From the hallway stairs lead down to the lower ground floor with three double bedrooms, all of which are ensuite and a services/storage room. The dwelling will sit within a plot extending to approximately 0.54 acre.
The proposed layout of Plot 3 comprises an entrance porch which leads to a front hallway with plenty of storage providing access to the integrated garage and three double bedrooms all with ensuites. Stairs from the hallway lead up to the upper ground floor hallway providing access to a fourth bedroom, a study, an open plan kitchen dining room, a separate sitting room, a utility and a shower room with WC. The kitchen, dining room and sitting room will both feature bifold doors and benefit from a fantastic balcony which is perfect for alfresco dining and to make the most of the beautiful views. The dwelling will sit within a plot extending to approximately 0.50 acre.
Planning Consent
Full planning consent was approved under Planning Application Reference 212222, dated 5th May 2022, for “Proposed 3 no. detached dwellings, with detached garage for existing house and associated works.” The original PreApp was positive towards an additional fourth dwelling so there may be opportunity to increase to four dwellings (subject to obtaining the necessary planning consents).
The Vendors have undertaken significant professional works in the form of a Geotechnical Survey Report and Structural/civil engineering report to alleviate any “unknowns” that buyers might have and also to significantly reduce any elapsed time issues in having these works undertaken and approved by any prospective purchasers. Application to Discharge Conditions was submitted on 18th April 2024, under Planning Reference 241032, and approved on 13th May 2024. The proposed Elevations & Floorplans are displayed within this Brochure. An online library of all project documentation is available to potential buyers upon request to view from Powells, via the DJD Associates secure portal.
The Vendors ideally would like to occupy Plot 2 for themselves and so are open to the possibility of a prescribed deal or a Joint Venture to achieve this.
Key Information
Services: There are Mains Water and Mains Electricity close by. Foul drainage will be to package treatment plants. Any interested parties are to make, and reply upon their own enquiries, regarding any utility or service connections to the site.
Wayleaves & Easements: The site is sold subject to all existing Wayleaves & Easements that may exist at the date of sale. Any interested parties are to make, and reply upon their own enquiries, regarding Wayleaves & Easements.
Sale Method: Orchard Heights Development Site is available For Sale by Private Treaty. The Vendor & Selling Agents reserve the right to conclude the sale by any alternative Sale Method.
Local Planning Authority: Herefordshire Council.
Telephone: .
Viewings: Strictly by appointment with the selling agents.
Directions: From the Wilton Roundabout proceed west on the A40 in the direction of Monmouth for 3.2 miles. Take the left exit signposted Goodrich. Proceed on the Goodrich Road for 0.9 miles passing through the village. At the T junction turn left onto the B4229. Continue on the B4229 for half a mile crossing over Kerne Bridge. At the T-junction turn right onto the B4234 in the direction of Coleford. Proceed for 0.2 miles then take the left turn signposted Leys Hill. Continue straight for 0.4 miles and the development site will be on your right just before the property known as Orchard Heights.
What Three Words: ///crunches.enjoyable.gradually
Planning Consent:
Planning Consent was secured on the site by Bruton Knowles
Telephone
Technical design & architectural work undertaken by DJD Architects Group Ltd.
Telephone |
Brochures
Brochure 1Orchard Heights Development Site, Bishopswood, Ross-on-Wye, Herefordshire, HR9 5QU
NEAREST STATIONS
Distances are straight line measurements from the centre of the postcode- Lydney Station11.0 miles
Notes
Disclaimer - Property reference S971331. The information displayed about this property comprises a property advertisement. Rightmove.co.uk makes no warranty as to the accuracy or completeness of the advertisement or any linked or associated information, and Rightmove has no control over the content. This property advertisement does not constitute property particulars. The information is provided and maintained by Powells, Monmouth. Please contact the selling agent or developer directly to obtain any information which may be available under the terms of The Energy Performance of Buildings (Certificates and Inspections) (England and Wales) Regulations 2007 or the Home Report if in relation to a residential property in Scotland.
Map data ©OpenStreetMap contributors.
