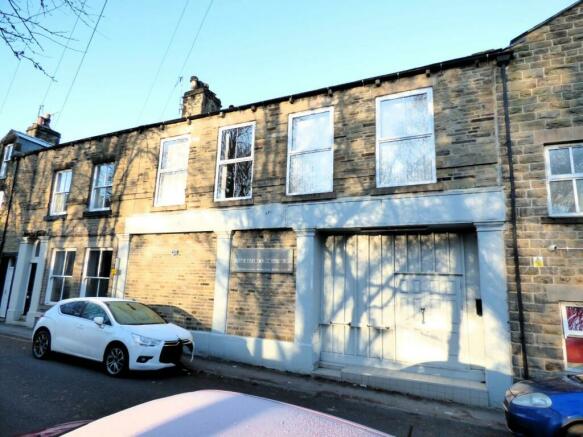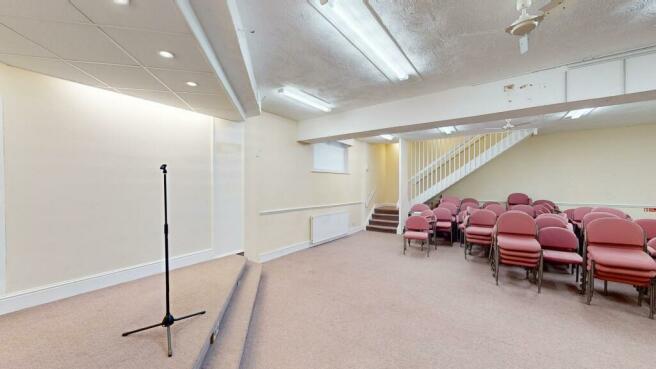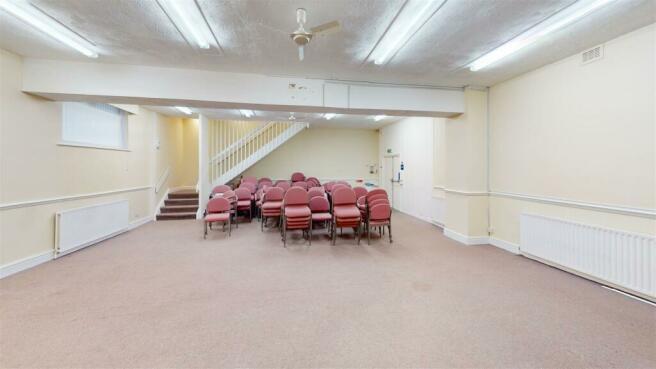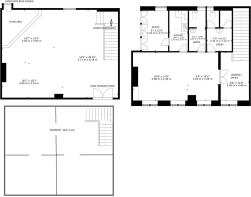Carleton Street, Skipton
- PROPERTY TYPE
Commercial Property
- SIZE
Ask agent
Key features
- 2500 square foot of Community use space
- For learning, non-residential institutions or other local community uses.
- Rear garden area
- Centrally located and close to both the bus and train station
- Kitchen and toliets
- Basement storage
Description
This property is restricted to Community use only. Offering over 2500 square feet (including the basement area), this versatile building could be used as a place For learning, non-residential institutions, and other local community uses.
To the ground floor, a spacious meeting room with stage area, door onto the rear garden area, stairs to the first floor, and steps to the basement.
To the first floor, a reception landing opens into a further spacious open plan meeting room, with male and female toilet facilities, kitchen and an office.
The basement is divided into four spaces, having high ceilings, and with scope to convert to additional living, storage or workspace.
Outside to the rear, there is a hard landscaped garden area and with access to a bin area and rear street.
“Overage Clause'
The property is sold subject to an overage clause in relation to future residential and commercial
change of use that will entitle the vendors and their successors in title to 50% of any uplift
generated by the grant of planning permission for change of use. The term of the overage clause
will be for a period of 30 years from the date of completion of the sale.”
Brochures
Carleton Street, SkiptonCarleton Street, Skipton
NEAREST STATIONS
Distances are straight line measurements from the centre of the postcode- Skipton Station0.2 miles
- Cononley Station2.9 miles
- Gargrave Station3.7 miles
Notes
Disclaimer - Property reference 33144198. The information displayed about this property comprises a property advertisement. Rightmove.co.uk makes no warranty as to the accuracy or completeness of the advertisement or any linked or associated information, and Rightmove has no control over the content. This property advertisement does not constitute property particulars. The information is provided and maintained by Hunters, Skipton. Please contact the selling agent or developer directly to obtain any information which may be available under the terms of The Energy Performance of Buildings (Certificates and Inspections) (England and Wales) Regulations 2007 or the Home Report if in relation to a residential property in Scotland.
Map data ©OpenStreetMap contributors.





