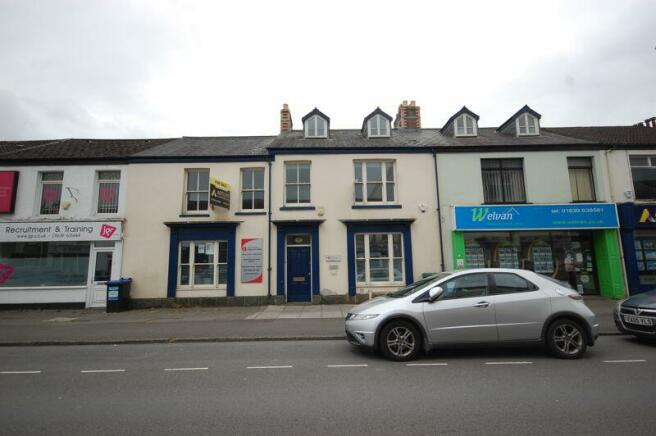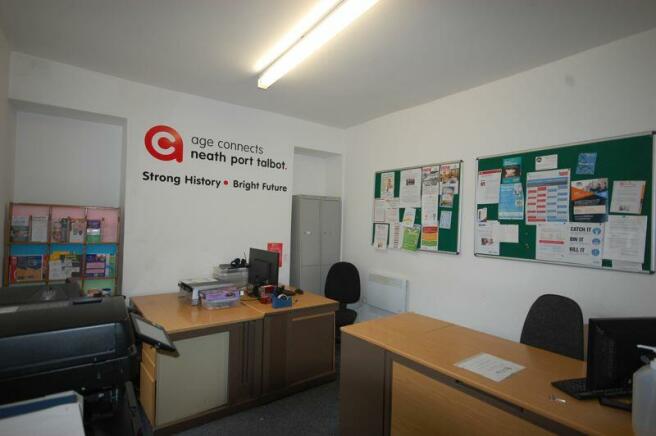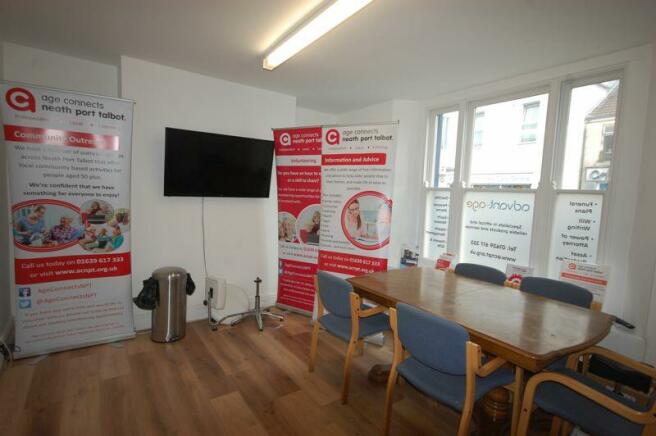
37-38 Alfred Street, Neath, SA11 1EH
- PROPERTY TYPE
Office
- SIZE
Ask agent
Key features
- An extended three storey (inc. attic) double fronted multi-let office building
- Net internal area - 187.20 SQ.M (2,015.02 SQ FT)
- Established professional sector within Neath Town Centre
- Part Let producing a current rent of £7000 Per Annum
Description
The remainder of the first floor together with two attic rooms are currently vacant (June 2024) but are available to rent.
Accommodation:
37 Alfred Street:
Ground Floor:
Entrance Porch leading to Entrance Hall with security door to first floor and access to number 38 Alfred Street, doors to
Front Office: 4.58m x 3.47m
Rear Office: 4.84m x 3.41m with door to
Waiting Room: 4.14m x 3.38m with door to Rear Garden, door to
Staff Kitchen: 3.38m x 1.39m with door to two WC facilities
Net Internal Area: 88.03m² (947.55ft²)
First Floor:
Landing with stairs to ground floor, access to number 38 Alfred Street, doors to
Front Office: 5.83m x 3.68m
Middle Office: 3.89m x 3.20m
Rear Office: 4.47m x 2.28m
Staff Kitchen: 3.34m x 1.45m with door to
Store Area and WC:
Net Internal Area: 43.65m² (469.84ft²)
Second Floor/Attic: 5.32m x 3.77m access off first floor landing
Net Internal Area: 18.62m² (200.42ft²)
38 Alfred Street:
Ground Floor:
Hallway with staircase to first floor, access to number 37 Alfred Street, doors to
Front Office: 4.69m x 3.57m
Middle Office: 3.82m x 3.53m
Store Cupboard:
Rear Corridor with doors to Customer Waiting Area and Rear Garden, door to:
Rear Office: 3.79m x 2.23m
Net Internal Area: 38.56m² (415.05ft²)
First Floor:
Landing with stairs to ground floor, access to number 37 Alfred Street, doors to
Front Office: 4.75m x 3.78m
Rear Office: 3.06m x 3.01m
Net Internal Area: 25.22m² (271.46ft²)
Second Floor/Attic: 4.72m x 2.70m access off first floor landing
Net Internal Area: 11.68m² (125.72ft²)
Externally:
Garden area to rear.
Rating Assessment:
Rateable Value:
Ground: 37-38 and First Floor (38): £7,600.
Ground Conference (37): £1,475
First Floor (37): £4,650
Second Floor (37): £540
Interested parties should make enquiries with Neath Port Talbot County Borough Council Business Rates Department to determine the amount of rates payable.
Tenure:
Freehold subject to the occupational lease of Age Connect (as at June 2024).
EPC:
Ground Floor 37-38 – D98
First Floor 37-38 – E112
Entrance Hall
Waiting Room
Library
3 Offices
Filing Room
Effective Floor Area
884 sq ft (83 sq m)
Kitchen
Sink unit, gas central heating boiler
2 Stair Cases from Ground Floor leading to:
6 Offices
Filing Room
Effective Floor Area
748 sq ft (64 sq m)
Cloakroom
Hand basin and low level WC
2 Stair Cases from First Floor leading to:
2 Attic Store Rooms
SpecialFeature
Rear yard
TENURE
Freehold
RATEABLE VALUE
£12,250.00
CURRENT ANNUAL RATES PAYABLE
(April 2011 - April 2012) - £5,243
Brochures
Property BrochureFull DetailsEnergy Performance Certificates
Energy Performance Certificate37-38 Alfred Street, Neath, SA11 1EH
NEAREST STATIONS
Distances are straight line measurements from the centre of the postcode- Neath Station0.1 miles
- Briton Ferry Station1.7 miles
- Skewen Station1.8 miles



Herbert R Thomas is a highly professional independent estate agency established in 1926. We provide a full comprehensive personal service specialising in the sale, valuation and purchase of residential properties in the Vale of Glamorgan.
We are dedicated to making your proposed move, whether it be a sale, sale and purchase or purchase only, as smooth as possible. We enjoy an outstanding reputation based on personal and a high quality service.
Notes
Disclaimer - Property reference 6125323. The information displayed about this property comprises a property advertisement. Rightmove.co.uk makes no warranty as to the accuracy or completeness of the advertisement or any linked or associated information, and Rightmove has no control over the content. This property advertisement does not constitute property particulars. The information is provided and maintained by Herbert R Thomas, Neath. Please contact the selling agent or developer directly to obtain any information which may be available under the terms of The Energy Performance of Buildings (Certificates and Inspections) (England and Wales) Regulations 2007 or the Home Report if in relation to a residential property in Scotland.
Map data ©OpenStreetMap contributors.





