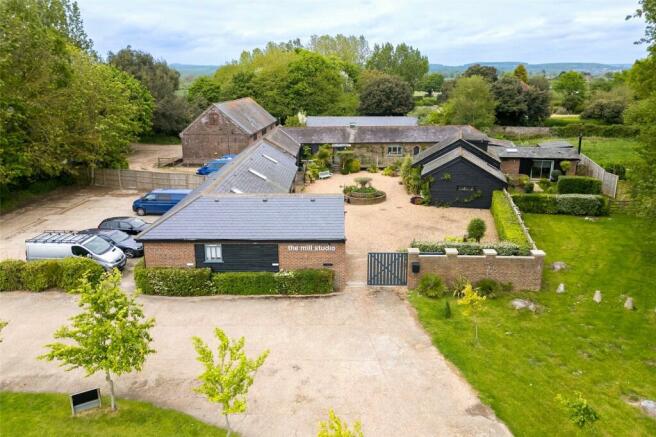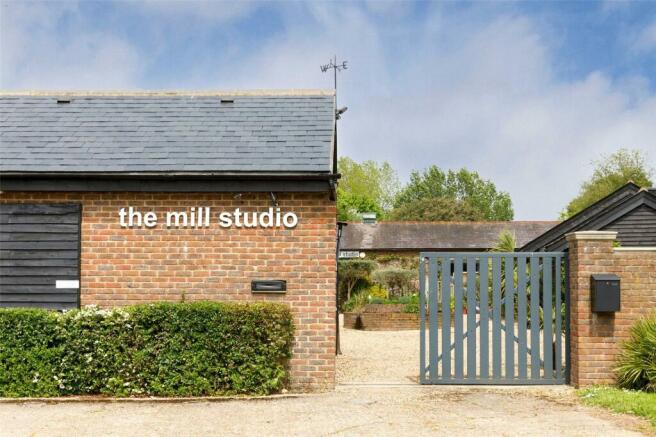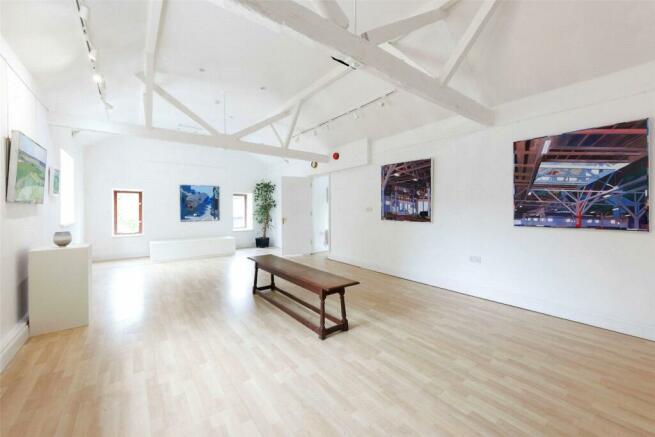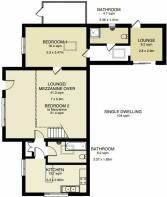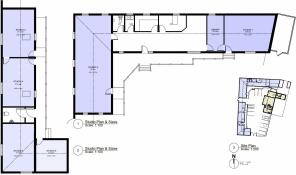Newhouse Farm Barns, Nr. Arundel, BN18
- SIZE
Ask agent
- SECTOR
Commercial property for sale
Description
DESCRIPTION:
The property, which is approached via a shared driveway, has a single sliding gate which lead to the gravelled courtyard with parking, a central water feature and an array of mature plants and shrubs.
The House:
On the right hand side of the courtyard sits the house being timber clad and screened with mature vines and trees. The front door leads into a wonderful dining hall with vaulted ceiling, large store cupboard and stairs to the mezzanine level where there is a good sized bedroom with a dressing area and a small office space.
Steps from the dining hall lead down to an inner hall with door to bathroom and to the kitchen/breakfast room which boasts a range of recently fitted, stylish base and wall mounted cupboards, inset stainless steel sink with mixer tap, ceramic hob with oven below and cooker hood above, under counter microwave and tiled splashbacks.
A second door from the dining hall leads into a good sized double bedroom with mezzanine level and to a rear hall off which is an ensuite wet room with low level WC and wash hand basin and the sitting room. A double aspect room which has a log burning stove, door to north garden where there is a lawned garden, a substantial shed, brick built workshop with workbench and terrace. Double sliding patio doors lead to a south facing, private, lawned garden with raised beds, mature trees, shrubs, hedging, lean to shed and a terrace.
The Studios:
On the western side of the courtyard are 4 studios (no’s 3,4 5 & 6 on the plan). Approached via a decked walkway overlooking the courtyard, each of the studios have vaulted ceilings and skylights flooding the spaces with natural light. Studio 5 is double aspect with views to the south and a window on the western elevation. There is also a WC with disabled access and 2 wash hand basins alongside a kitchen with hob, fridge and microwave and a terrace.
Linking the remaining studios is a garage with timber double doors, electric light and power and rear access.
Completing the studio accommodation are 3 further studios. From a decked walkway a door leads into a large conference/dining area with doors to a kitchen with a range of fitted base and wall cupboards, induction hob, oven and sink with mixer tap and to an office and wash room with ladies and gents WC’s and wash hand basins (suitable for disabled use).
Accessed from the conference area is the library which has a range of fully fitted shelves and a pre-Raphaelite stained-glass window to the south. Studio 1 has a vaulted ceiling and access to the loft space. The main gallery/studio (studio 2) can be accessed through the library and also has its own front door. Studio 2 is the largest of the studios and is dual aspect with a vaulted ceiling and a door leading to courtyard. This room has a removable partition wall and is currently split to provide a storage area.
LOCATION:
The Mill Studio is located on the outskirts of the historical town of Arundel which boasts a wealth of artisan shops, bistros and restaurants, and is dominated by the Castle of the Duke of Norfolk and the beautiful Cathedral. Consistently considered as one of the finest towns in the country Arundel is well known for its numerous festivals throughout the year including the Art Trail and Food Festival whilst nearby attractions include the Wildfowl and Wetlands Centre, the Lido, with beaches to the south and the South Downs National Park to the north.
The cathedral city of Chichester offers excellent high-street shopping, many fashionable restaurants, cafes, bars, a leisure centre with swimming pool, sports clubs, cinemas, and is home to the Pallant House Gallery and the renowned Festival Theatre. Located close to Chichester is the Goodwood Estate, which is famous for its many sporting event days including the much-celebrated Festival of Speed and Goodwood Revival for motor racing enthusiasts, and a season of horse racing including the Glorious Goodwood Festival.
There is a nearby railway station at Ford (8 minutes walk) providing services along the coast to Brighton and London Victoria and a link to Gatwick Airport (approximately 45 minutes).
INFORMATION:
Services: All main except gas. Each studio has its own electric meter.
Local Authority: Arun District Council
Council Tax Band: House – Band A
Energy Rating: The House - Band C Studios 3,4,5,& 6 – Band B Studios 1, 2, library, office & kitchen – Band C
Brochures
Newhouse Farm Barns, Nr. Arundel, BN18
NEAREST STATIONS
Distances are straight line measurements from the centre of the postcode- Ford Station0.5 miles
- Littlehampton Station1.8 miles
- Arundel Station2.4 miles
Notes
Disclaimer - Property reference CHO240252. The information displayed about this property comprises a property advertisement. Rightmove.co.uk makes no warranty as to the accuracy or completeness of the advertisement or any linked or associated information, and Rightmove has no control over the content. This property advertisement does not constitute property particulars. The information is provided and maintained by Stride & Son, Chichester. Please contact the selling agent or developer directly to obtain any information which may be available under the terms of The Energy Performance of Buildings (Certificates and Inspections) (England and Wales) Regulations 2007 or the Home Report if in relation to a residential property in Scotland.
Map data ©OpenStreetMap contributors.
