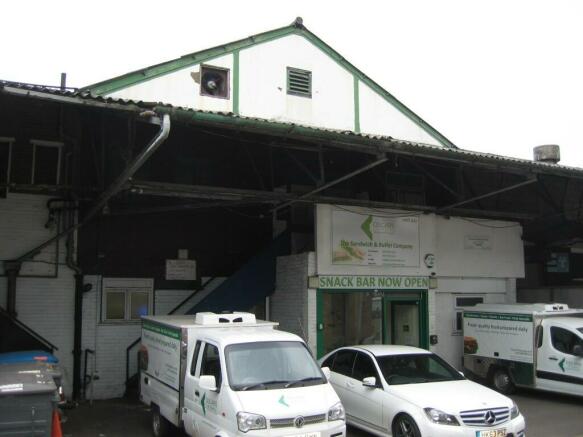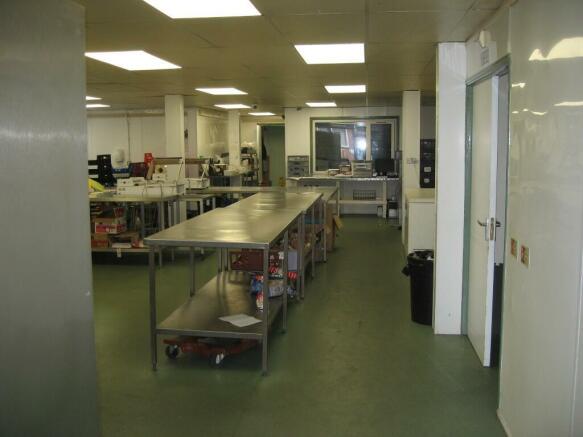Chadwell Heath Industrial Park, Kemp Road, Dagenham, London, RM8
- SIZE AVAILABLE
4,738 sq ft
440 sq m
- SECTOR
Commercial property for sale
Key features
- Ground floor divided into 5 kitchens for home delivery
- Open plan 1st floor space
- Recently fitted out
- Close A12/Chadwell Heath Train Station
- Front of the Estate
- 4 car spaces
Description
The property forms part of an established and popular industrial estate lying approximately 3 miles to the south of the A12. Chadwell Heath Train Station is only 1 mile away, providing a service to London (Liverpool Street) in approx. 25 minutes.
The property
A mid terrace unit at the front of the estate providing a ground floor space (unit G12) recently fitted out by our client to provide 5 separate commercial kitchens, let as below.
The first floor (G12a) provides open plan accommodation, accessed via an external staircase to the front and internal stairway to the rear. New toilet facilities have been constructed and LED lights installed. This space is also let as below.
Externally, four car parking spaces are located to the front.
Accommodation The approximate gross internal floor area is:
Ground floor 2,455 sq ft 228 sq m
1st floor 2,283 sq ft 212 sq m
Total 4,738 sq ft 440 sq m
Tenure
Freehold for sale, subject to the below.
Tenancy details
Kitchen 1 let on a 1-year lease from 17/7/23 at £16,800pa
Kitchen 2 let on a 2-year lease from 11/5/23 at £17,400pa
Kitchen 3 - currently vacant and being marketed
Kitchen 4 let on a 3-year lease from 22/1/22 at £19,200pa
Kitchen 5 - recently let at £19,200pa
1st floor let on a 5 year lease from 30/1/23 at £17,400pa
Interested parties are advised to check the current tenancy details.
The Landlord pays the building insurance, water and service charge for both floors. The Landlord pays the business rates on the ground floor, although, is in the process of reassessing so that each tenant pays their own rates.
The Landlord pays for the communal lighting, gas and rubbish collection in respect of the ground floor. All tenants pay for electricity and the 1st floor tenant pays its own rates and refuse collection.
Figures
On application.
Legal costs
Each party to responsible for their own legal costs.
Energy Performance Certificate
The EPC rating is D93.
Agent's Note
All figures quoted are exclusive of VAT (if applicable)
No warranty is given in respect of the current planning use.
None of the amenities or fixtures and fittings have been tested.
Money Laundering Regulations
Due to recent money laundering regulations, all Tenants and Purchasers when making an offer on a property will need to provide a copy of their current Passport photo page and a recent Utility Bill confirming their current address.
Business Rates
The Rateable Value (2023) for G12 is £21,250pa and £20,000 in respect of G12a.
Enquiries/viewing
Please contact Branch Associates on or (Johnathan Branch)
Brochures
Chadwell Heath Industrial Park, Kemp Road, Dagenham, London, RM8
NEAREST STATIONS
Distances are straight line measurements from the centre of the postcode- Chadwell Heath Station0.3 miles
- Goodmayes Station1.0 miles
- Seven Kings Station1.6 miles
Notes
Disclaimer - Property reference G12Kemp. The information displayed about this property comprises a property advertisement. Rightmove.co.uk makes no warranty as to the accuracy or completeness of the advertisement or any linked or associated information, and Rightmove has no control over the content. This property advertisement does not constitute property particulars. The information is provided and maintained by Branch Associates, Essex. Please contact the selling agent or developer directly to obtain any information which may be available under the terms of The Energy Performance of Buildings (Certificates and Inspections) (England and Wales) Regulations 2007 or the Home Report if in relation to a residential property in Scotland.
Map data ©OpenStreetMap contributors.



