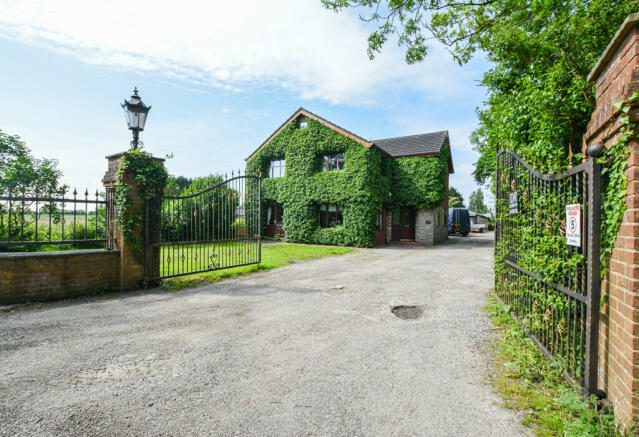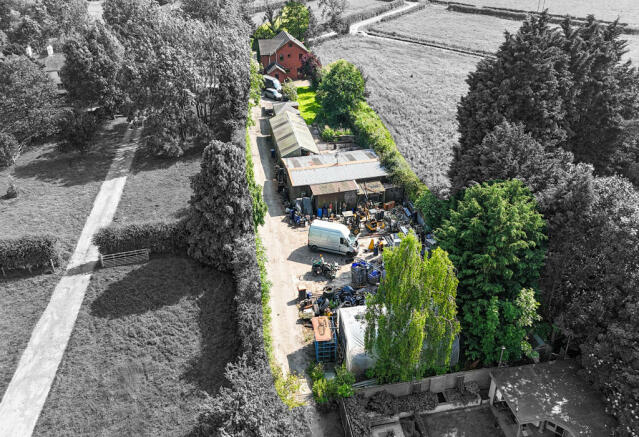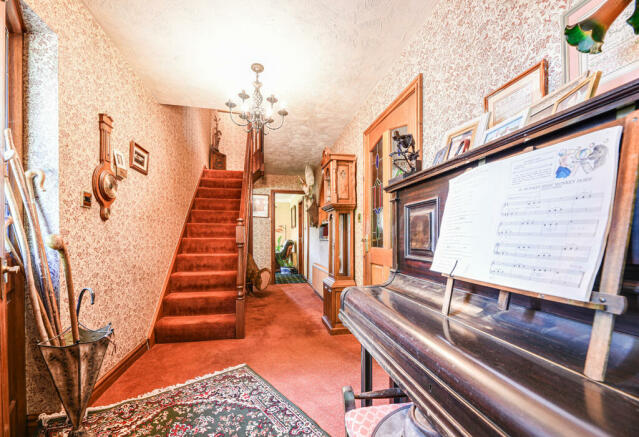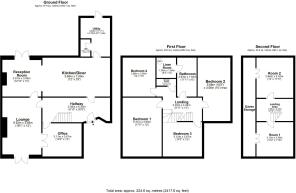Hiltons Farm, Jane Lane, Leyland, Lancashire
- PROPERTY TYPE
Land
- BEDROOMS
4
- BATHROOMS
2
- SIZE
2,418 sq ft
225 sq m
Key features
- Four-bedroom farmhouse needing cosmetic updates.
- Planning permission secured.
- Approval to demolish one building and convert another into two bungalows.
- Creation of two affordable, two-bedroom bungalows.
- Bungalows can be rented or sold.
- Opportunity to modernize the farmhouse.
- Ideal for developers with pre-approved plans.
- Services already connected to plots
Description
If you’re looking for your next development project this could be the perfect opportunity. You’ve got the chance to refurbish a substantial detached farmhouse and convert a large agricultural building into two much-needed affordable homes.
Planning permission has already been secured for the project, which will require one farm building to be demolished to assist with access and another to be converted into two semi-detached bungalows.
Plans have been approved for the two bungalows at the rear of the site. Both are two-bedroom properties with an open-plan lounge / kitchen. They’ll provide much-needed homes, which you can choose to rent out or sell on.
The farmhouse itself is another fantastic opportunity. It’s a substantial four bedroom, three storey property with a large kitchen / diner and a choice of reception rooms.
It’s been very well looked after but just needs cosmetic updating.
With some freshening up (including a new kitchen and bathrooms) it could be transformed into a fantastic, modern family home.
If you’re looking for your next development project where planning permission has already been secured, this could be perfect.
Council tax band: E
Front Garden
Brick walls with metal fencing; double metal entrance gates; large concrete side road; lawned garden; shrubs; trees; outdoor lighting.
Rear Garden
Wooden fencing with concrete posts; wooden gate; large lawned garden; pond; concrete areas; 2 x building plots; trees and shrubs.
Hallway
2.08m x 6.33m
Wooden glzed door; painted plaster ceiling; wallpapered walls; carpeted floor; pendant light fitting; 1 x 6 bulb chandelier; brass power points; radiator; 1 x hardwood double glazed window.
Lounge
5.52m x 3.65m
Double wooden doors; wooden door; ceiling and coving painted with plaster; wallpapered walls; radiator; gas fire; brass power points; 2 x 1 bulb light fitting wall attached; 1 x 5 bulb light fitting; carpeted floor; 2 x hardwood double glazed window.
Office
3.11m x 3.67m
Wooden door; ceiling painted with plaster; painted plaster walls; carpeted floor; brass power points; radiator; 2 x hardwood double glazed window; 4 x 1 bulb light fitting wall attached.
Snug
Double wooden doors; wooden door; ceiling and walls painted plaster; brick built chimney breast; carpeted floor; brass power points; cast iron log burner; 2 x hardwood double glazed window.
Kitchen / Diner
3.65m x 7m
2 x Wooden doors; painted plaster ceiling with exposed wooden beams; painted plaster walls; tiled walls; wooden panel walls; tiled flooring; pendant light fitting; 4 x spot lights; 1 x hardwood double glazed window; 5 pan ceramic hob; Zanussi double oven; laminate worksurface; wooden cupboards; 1.5 composite sink; Smeg Dishwasher; integrated extractor; 2 x hardwood double glazed windows.
Utility Room
Wooden door; painted plaster ceiling; painted plaster walls; wooden and tiled walls; tiled floor; 1 x hardwood double glazed window; brass power points; ceiling attached light fitting; Worcester oil boiler; 1 x hardwood double glazed window; brass power points; Landis and Gyr thermostat; laminate worksurface; wooden cupboards; stainless steel.
WC
3.63m x 2.76m
Wooden door; ceiling painted with plaster; painted plaster walls; wooden paneled walls; tiled walls; tiled floor; 1 x hardwood double glazed window; pendant light fitting.
Landing 1
3.03m x 4.26m
Carpeted flooring; painted plaster ceiling; wallpapered walls; 2 x spot lights; 1 x 6 bulb chandelier; brass power points; wooden spindle banisters and hand rails.
Shower Room
0.73m x 1.81m
Wooden door; PVC paneled ceiling and walls; tiled flooring; 1 x spot light; 1 x extractor spot light; shower enclosure with chrome fittings; pull cord.
Bedroom 1
5.31m x 3.65m
Wooden door; painted plaster ceiling; wallpapered walls; carpeted floor; 1 x 5 bulb brass chandelier; 2 x hardwood double glazed window; 2 x radiators; cast iron open fire; brass power points; pull cord.
Bedroom 2
5.88m x 3.06m
Wooden door; ceiling painted plaster with coving; painted plaster walls; carpeted flooring; pendant light fitting; 1 x hardwood double glazed window; radiator; brass power points.
Bedroom 3
3.12m x 3.67m
Wooden door; ceiling painted plaster with coving; painted plaster walls; carpeted flooring; pendant light fitting; 2 x hardwood double glazed window; radiator; brass power points.
Bedroom 4
3.66m x 3.05m
Wooden door; ceiling painted plaster with coving; painted plaster walls; carpeted flooring; 1 x hardwood double glazed window; radiator; brass power points.
Bathroom
Wooden door; PVC paneled ceiling; tiled walls and flooring; 2 x 2 bulb light fitting wall attached; 6 x spot lights; 1 x hardwood double glazed window; chrome ladder radiator; Acrylic bathtub with chrome fittings; ceramic sink; ceramic toilet; ceramic bidet.
Linen Room
1.9m x 1.84m
Wooden door; ceiling painted with plaster; painted plaster walls; laminate flooring; 1 x hardwood double glazed window; pendant light fitting; pull cord; radiator; hot water tank; wooden shelving.
Landing 2
2.08m x 3.43m
Painted plaster ceiling and walls; carpeted flooring; 1 x batten light fitting; Velux window; brass power points; Eaves storage.
Room 1
3.1m x 3.56m
Wooden door; painted plaster ceiling and walls; carpeted flooring; 1 x bronze 4 bulb light fitting; 1 x Velux window; 1 x hardwood double glazed window; brass power points; Eaves storage.
Room 2
3.66m x 3.43m
Bedroom
Energy Performance Certificates
EPC 1Hiltons Farm, Jane Lane, Leyland, Lancashire
NEAREST STATIONS
Distances are straight line measurements from the centre of the postcode- Leyland Station2.1 miles
- Lostock Hall Station2.4 miles
- Croston Station3.1 miles
Notes
Disclaimer - Property reference ZMichaelBailey0001966888. The information displayed about this property comprises a property advertisement. Rightmove.co.uk makes no warranty as to the accuracy or completeness of the advertisement or any linked or associated information, and Rightmove has no control over the content. This property advertisement does not constitute property particulars. The information is provided and maintained by Michael Bailey, Powered by Keller Williams, Preston. Please contact the selling agent or developer directly to obtain any information which may be available under the terms of The Energy Performance of Buildings (Certificates and Inspections) (England and Wales) Regulations 2007 or the Home Report if in relation to a residential property in Scotland.
Map data ©OpenStreetMap contributors.





