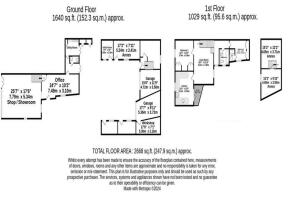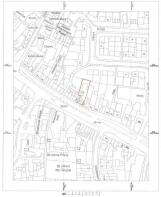Winchmore Studio, Long Street, Easingwold, York
- PROPERTY TYPE
Commercial Property
- BEDROOMS
2
- BATHROOMS
2
- SIZE
Ask agent
Key features
- SUBSTANTIAL TWO-STOREY COMMERCIAL PROPERTY
- PROMINENT POSITION IN THE HEART OF EASINGWOLD
- EXCEPTIONAL DEVELOPMENT AND REFURBISHMENT OPPORTUNITY
- RANGE OF OUTBUILDINGS
- FIRST FLOOR RESIDENTIAL LIVING ACCOMODATION
- BEDROOM WITH WETROOM SHOWER ENSUITE
- APPROXIMATELY 2,668 SQ FT
- HUGE POTENTIAL TO IMPLEMENT YOUR OWN STAMP
- 2 GARAGES
- GROUND FLOOR SHOWROOM AND OFFICE
Description
Available due to relocation by the current business owner, this building is a prime opportunity for those looking to develop a standout property in a sought-after location. Viewing is essential to fully appreciate the building’s potential and the diverse possibilities it offers for transformation and revitalisation.
Location –Easingwold is a busy Georgian market town offering a wide variety of shops, schools and recreational facilities. There is good road access to principal Yorkshire centres including those of Northallerton, Thirsk, Harrogate, Leeds and York. The town is also by-passed by the A19 for travel further afield.
Showroom, Office, Cloakroom/WC, Utility.
Living Room, Kitchen with Adjoining Balcony, Bedroom 1 with Wetroom/Shower, Bedroom 2 and Family Bathroom.
Whilst to the Rear there are a Wealth of Outbuildings and Two Single Garages.
Located on Long Street Easingwold, the property enjoys a sought after position close to the Marketplace and the A19 making it highly accessible and well-placed for a variety of business or leisure developments.
Ideal for a developer seeking their next project, Winchmore Studio offers limitless residential or commercial opportunities. Whether the plan is to extend the residential dwelling, a retail shop, or a mixed-use development, the potential is extensive. The building's substantial size and prime location make it a particularly attractive investment for those aiming to capitalize on the area's recent growth and popularity.
Accommodation in brief;
Ground Floor:-
Showroom – 25’ 7 x 17’ 6
Office – 24’7 x 10’2
Utility
Cloakroom/WC
First Floor:-
Living Room – 18’5 x 12’10
Bedroom 1 – 12’ x 9’90
Ensuite Wet Room
Bedroom 2 – 12’ x 9’9
Family Bathroom
Outside -
Garage 1 – 17’7 x 8’11
Garage 2 – 15’6 11’9
2 Storey Store – 15'3 x 13’2
Workshop – 17’8 x 7’1
Store 1 – 17’2 x 7’11
Store 2 – 11’9 x 5’7
Store 3 – 10’4 x5’7
Utility – 7’9 x 7’9
Boiler Room
WC
Summer House
Off Street Parking to the Rear
On Street Parking Available
POSTCODE - YO61 3JA
TENURE - Freehold
SERVICES - Mains water, Electricity and Drainage, with Gas Fired Central Heating.
DIRECTIONS - From our central Easingwold office, proceed south along Long Street, whereupon No.148 – 150 is positioned on the left-hand side, identified by the Churchills 'For Sale' board.
VIEWING - Strictly by prior appointment through the selling agents, Churchills of Easingwold Tel: , Email:
Brochures
Winchmore Studio, Long Street, Easingwold, YorkBrochureWinchmore Studio, Long Street, Easingwold, York
NEAREST STATIONS
Distances are straight line measurements from the centre of the postcode- Hammerton Station9.3 miles
Notes
Disclaimer - Property reference 33184139. The information displayed about this property comprises a property advertisement. Rightmove.co.uk makes no warranty as to the accuracy or completeness of the advertisement or any linked or associated information, and Rightmove has no control over the content. This property advertisement does not constitute property particulars. The information is provided and maintained by Churchills Estate Agents, Easingwold. Please contact the selling agent or developer directly to obtain any information which may be available under the terms of The Energy Performance of Buildings (Certificates and Inspections) (England and Wales) Regulations 2007 or the Home Report if in relation to a residential property in Scotland.
Map data ©OpenStreetMap contributors.






