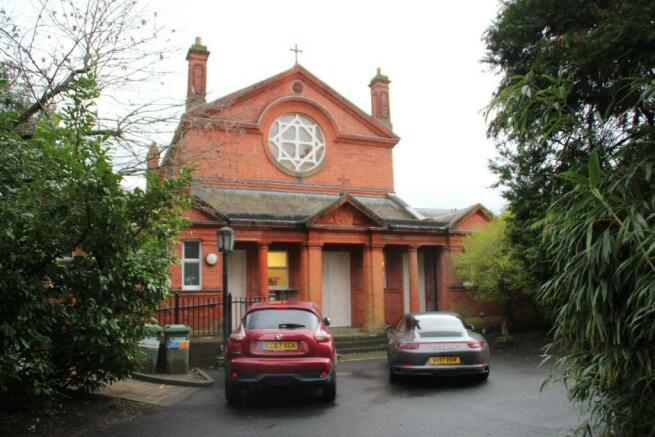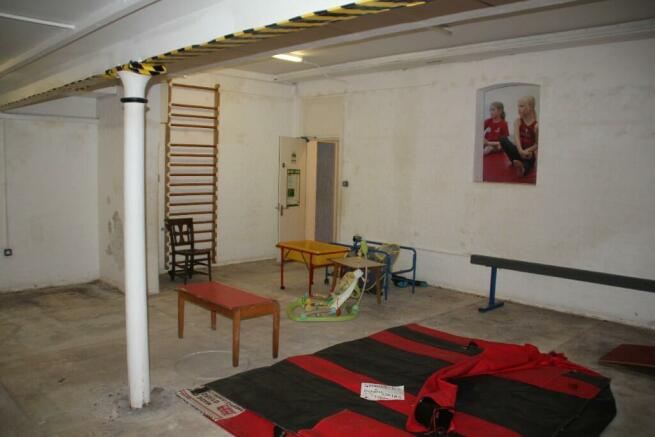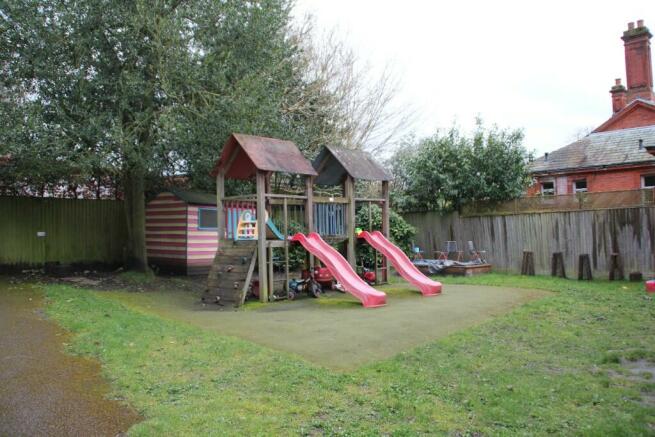Bute Avenue, London, TW10
- PROPERTY TYPE
Childcare Facility
- BATHROOMS
1
- SIZE
Ask agent
Key features
- Petersham Road provides good road links and is also a bus route
Description
DESCRIPTION: - The property comprises a substantial period built building, originally constructed as a village hall and most recently used as a private school. The property sits on a useable plot with a good sized rear garden, serving as a playground, together with pedestrian access either side. The property is arranged as entrance hall, magnificent main hall with elevated stage and partitioned classrooms, ground floor kitchen and office and several rooms within the basement. A number of basement rooms have natural light, and the main hall has a maximum ceiling height in excess of 8.5m. The property has wonderful Listed features including full height sliding doors creating the partitioned classrooms, exceptional natural light at ground floor and various WC facilities. The property has most recently been utilised as a private school and nursery but is considered suitable for a wide variety of uses within Class E. The property is centrally heated, and the basement is potentially independently accessible via a door on the flank.
ACCOMMODATION: -
Ground floor entrance 18.16m2 (195ft2 approx.)
Main hall 155.48m2 (1,675ft2 approx.)
Classroom 1 61.53m2 (662ft2 approx.)
Classroom 2 61.07m² (657ft² approx.)
Ground floor office 18.60m2 (200ft2 approx.)
Ground floor kitchen 18.45m2 (199ft2 approx.)
WC facilities front & rear.
Basement main room-
(no natural light) 54.55m2 (587ft2 approx.)
Store 1 6.72m2 (72ft2 approx.)
Store 2 6.71m2 (71ft2 approx.)
Boiler room-
(with natural light) 12.4m2 (133ft2 approx.)
Store 9m2 (97ft2 approx.)
Further basement room-
(with natural light) 19m2 (205ft2 approx.)
Store 3.4m2 (37ft2 approx.)
Further basement room-
(with natural light 15.4m2 (166ft2 approx.)
Store 7.53m2 (81ft2 approx.)
Further basement room-
(with natural light and
entrance door) 19.1m2 (206ft2)
Externally
There is space for drop off to the front and a good size rear garden/playground.
USE/PLANNING: - We understand the property was originally constructed as a church hall and has subsequently been operated as a private school. This would now fall within Class E of the current Town & Country Planning (Use Classes) Order making the premises suitable for a variety of uses including education, medical and quasi-medical, day nursery, offices, creative studios and a variety of other uses. The property is Grade II Listed including some of the internal features.
TENURE: - The property is offered for sale by way of a virtual freehold interest under a lease term with approximately 990 years unexpired at a peppercorn ground rent.
PRICE: - Offers in excess of £1,500,000 are sought for our client's virtual freehold interest.
OVERAGE:-Please note there is an overage provision in favour of the freeholders payable in the event of added value due to development of the subject property. Details in respect of this provision are available upon request.
EPC RATING: - Please note the property has an EPC rating of 75 within Band C. Please note further that the property is Grade II Listed.
VAT: - We are advised that VAT is not payable in respect of the purchase price.
VIEWINGS: -Viewings by prior arrangement - please telephone .
Brochures
Brochure 1Bute Avenue, London, TW10
NEAREST STATIONS
Distances are straight line measurements from the centre of the postcode- St. Margarets Station1.2 miles
- Richmond Station1.3 miles
- Twickenham Station1.3 miles
Notes
Disclaimer - Property reference TheVillageHall. The information displayed about this property comprises a property advertisement. Rightmove.co.uk makes no warranty as to the accuracy or completeness of the advertisement or any linked or associated information, and Rightmove has no control over the content. This property advertisement does not constitute property particulars. The information is provided and maintained by HNF Property, Croydon. Please contact the selling agent or developer directly to obtain any information which may be available under the terms of The Energy Performance of Buildings (Certificates and Inspections) (England and Wales) Regulations 2007 or the Home Report if in relation to a residential property in Scotland.
Map data ©OpenStreetMap contributors.




