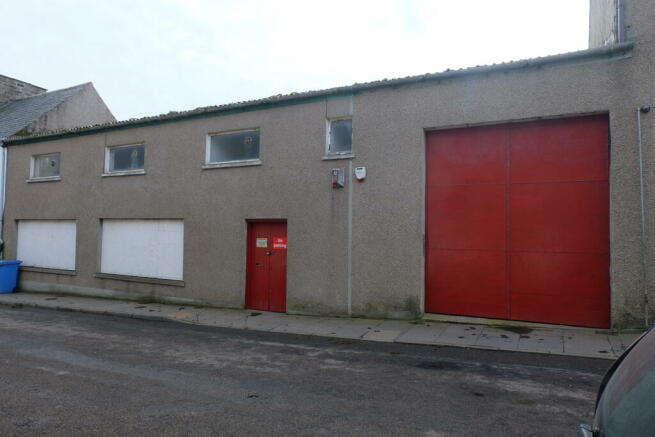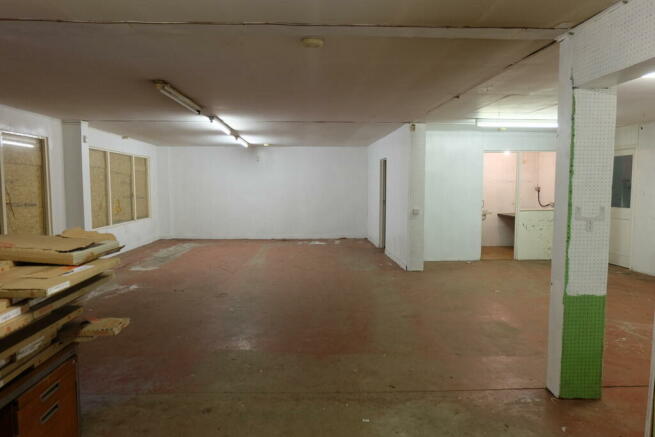Saltoun Street, Wick, kw1 5et
- PROPERTY TYPE
Mixed Use
- SIZE
Ask agent
Key features
- BUSINESS OPPORTUNITY
- COMMERCIAL BUILDING
- MAIN SHOWROOM, KITCHEN, W.C. & STORE
- GARAGE/WORKSHOP WHICH HOLDS 6 CARS
- OFFICE AREAS UPSTAIRS
Description
Ideally located in a quiet residential street, this commercial property is just a stones throw away from the busy thriving marina. Nearby is a cafe/takeaway with other amenities within easy walking or driving distance. Wick is the second largest town in the county of Caithness and boasts an airport, a swimming pool, a retail park as well as supermarkets, hotels, two primary schools and a high school, a hospital and doctors surgery.
EPC D
Front Hall
1.82m x 1.49m (6' 0" x 4' 11")
Hardwood double doors open into the inner hallway. There is a pendant light fitting and a wall mounted alarm system. Doors lead to the main show room, and the stairwell which leads to the first floor.
Show Room
12.22m x 9.31m (40' 1" x 30' 7")
The main showroom is L-shaped with florescent lighting and has two large windows to the front elevation. Doors lead to the W.C, the kitchen area, the store and the under stairs cupboard.
Kitchen
1.73m x 2.05m (5' 8" x 6' 9")
The kitchen has a sink with a drainer, and a wall mounted hot water heater. There is a laminate worktop, a pendant light fitting, and double sockets.
Hallway
1.68m x 1.35m (5' 6" x 4' 5")
This hall has white painted walls and a pendant light fitting. A door leads into the W.C.
W.C.
1.85m x 1.63m (6' 1" x 5' 4")
This room has magnolia painted walls, a wall mounted basin and a W.C. There is a pendant light fitting and an opaque window to the side elevation.
Store
12.23m Max x 47.00m Max (40' 1" Max x 154' 2" Max)
The store room is L-shaped and spacious. There are double sockets and florescent lighting. A door gives access outside, whilst a further door leads into the garage/ workshop.
Workshop
17.83m x 3.93m (58' 6" x 12' 11")
This room has steel double doors with fluorescent lighting, as well as base and wall units. There is an overhead storage area and double electrical sockets.
Stairs & Landing
A door off the front hall leads into a small passageway where there is a cupboard which houses the electric supply. A straight flight stairwell leads up onto the first floor where doors give access to two hallways.
Upstairs Hall One
1.32m x 1.55m (4' 4" x 5' 1")
This area has painted walls and leads into the main office area.
Upstairs Hall Two
7.48m Max x 1.21m Max (24' 6" Max x 4' 0" Max)
This area has white painted walls and fluorescent lighting. Doors lead to three offices, the ladies and gents toilets, the kitchen and the main office.
Office 1
4.27m x 3.26m (14' 0" x 10' 8")
This room has painted walls, and fluorescent lighting. There is a sky light and a window to the front elevation. There are also double sockets.
Office 2
4.27m x 4.31m (14' 0" x 14' 2")
This room has painted walls, a phone point and a wall mounted phone. There is also a sky light, and a window to the side elevation, as well as fluorescent lighting and double sockets.
Office 3
4.27m x 4.51m (14' 0" x 14' 10")
This room has a pendant light fitting and electrical points. There is a sky light and a window to the front elevation.
Main Office
12.50m Max x 12.17m Max (41' 0" Max x 39' 11" Max)
The main office is bright with fluorescent lighting and skylights.
Ladies Toilets
2.83m x 2.16m (9' 3" x 7' 1")
This room has been split in two with the W.C and basin to each side of the partition wall. There are two pendant light fittings and an opaque window to the side elevation.
Mens Toilet
2.00m x 2.29m (6' 7" x 7' 6")
This room has been split in two with the W.C and basin to each side of the partition wall. There are two pendant light fittings and an opaque window to the side elevation.
Kitchen
2.02m x 2.04m (6' 8" x 6' 8")
This room has a stainless-steel sink with a drainer and a hot water heater. There is a built-in worktop and a pendant light fitting.
Saltoun Street, Wick, kw1 5et
NEAREST STATIONS
Distances are straight line measurements from the centre of the postcode- Wick Station0.4 miles
Notes
Disclaimer - Property reference 0476361. The information displayed about this property comprises a property advertisement. Rightmove.co.uk makes no warranty as to the accuracy or completeness of the advertisement or any linked or associated information, and Rightmove has no control over the content. This property advertisement does not constitute property particulars. The information is provided and maintained by Yvonne Fitzgerald Properties, Thurso. Please contact the selling agent or developer directly to obtain any information which may be available under the terms of The Energy Performance of Buildings (Certificates and Inspections) (England and Wales) Regulations 2007 or the Home Report if in relation to a residential property in Scotland.
Map data ©OpenStreetMap contributors.





