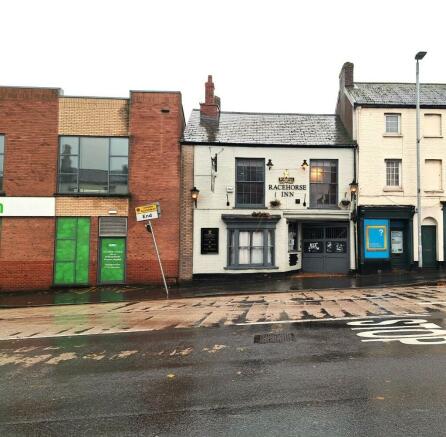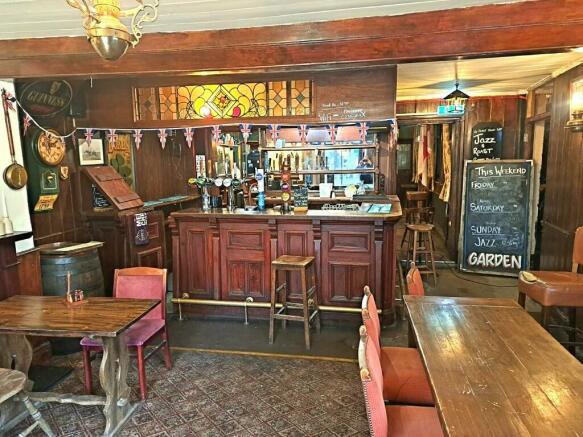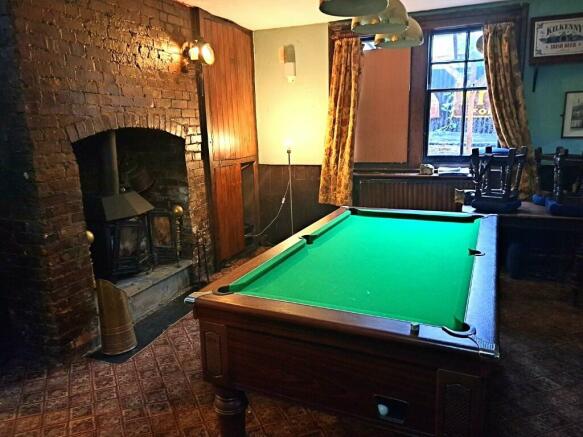The Racehorse Inn, 157 East Reach, Taunton, Somerset TA1 3HT
- SIZE
Ask agent
- SECTOR
Pub for sale
Key features
- Somerset community public house in superb location close to town centre
- Traditional style pub with real character
- Five separate trading areas with seating for 138
- Superb outside enclosed trading areas
- Detached skittle alley
- Commercial kitchen
- Domestic accommodation consists of 5 bedrooms, kitchen/diner, lounge
Description
Taunton is the county town of Somerset, with a 2011 population of 69,570. Its thousand-year history includes a 10th-Century monastic foundation, home to Somerset County Cricket Club and the County Museum.
Our subject property is on the main road into the centre of the town.
THE BUSINESS PREMISES
Main Entrance
Is via a large gate at the front of the former coach house.
This leads into a flag-stoned area which is full of interesting antique signs and bric-a-brac with a drinking space for 15.
This is a covered area with a double door at the end leads to the outside space.
Trading Area 1
Immediately off the coaching area it is a part carpeted, part non-slip floor with wooden panelled walls and exposed stone walls and with a wooden panelled ceiling. Bric-a-brac is mainly images of racehorses and old Taunton. Seating for 20 with a mock Victorian coal gas fire.
Bar Servery
Is a wooden panelled frontage with brass foot rail, hardwood wooden top.
Behind the servery is non-slip flooring, double bottle cooler and glass washer. The back bar is mirrored with shelves.
Cellar
Is accessed from this area and is below ground with delivery from the front of the building.
Trading Area 2
Is wooden floored, wooden panelled walls, painted dado rail and skimmed ceiling. Seating for 20.
Bar Servery
Wooden panelled frontage, brass foot rail, hardwood wooden top.
Behind the bar is non-slip flooring, double bottle cooler. The back bar is mirrored with shelving.
Trading Area 3
Is a carpeted games room with pool table, traditional log burner, half panelled wooded painted walls and painted render above with rendered ceiling. Vertical drinkers 15.
Trading Area 4
Is a linear area with wooden flooring, part panelled walls and exposed stone. Currently has seating for 18.
Commercial Kitchen
With non-slip flooring, tiled walls, commercial extract, turbo fan oven and five-burner cooker, double deep fat fryer, twin freezer, twin washing up area and a stainless steel preparation table.
A corridor leads to:
Ladies WC
Tiled walls and floors with two low level flush WCs and three wash hand basins.
This area leads on to a small vestibule which has flagstone flooring and painted brick and exposed stone walls with numerous items of bric-a-brac including a 'speak your weight machine'.
Gents WC
Is a quarry stoned area with half tiled walls, three urinals, one low level flush WC and one wash hand basin.
PRIVATE ACCOMMODATION
This can be accessed from inside the pub or alternatively from the external area.
A carpeted staircase leads to a landing area with access to:
Bedroom 1
A single bedroom with sink.
Bedroom 2
A well proportioned double bedroom with sink.
Bedroom 3
Is a well proportioned double bedroom with sink and Victorian feature fireplace.
Bedroom 4
Is a single bedroom with open fireplace and wooden floorboards.
Bedroom 5
Is a single bedroom with sink, half panelled wooden walls.
Bathroom
Consists of a white suite with shower over.
Kitchen / Diner
With vinyl wood effect flooring, half panelled walls, wooden fitted units, washing machine, cooker and Victorian feature fireplace with brick chimney stack.
Lounge
Is a large, carpeted lounge with wood burner and exposed brick features.
OUTSIDE
There is a large separate skittle alley which could seat 50.
Outside Trading Space 1
Consists of a flagstone area with slate covered roof with seating for 12.
Outside Trading Space 2
There is a tarmacked area which has a permanent canopy over with seating for in excess of 20.
Outside Trading Space 3
There is a further area on from this that can be used with seating for 20. This entire area is enclosed on all sides.
THE BUSINESS
Is currently closed.
It is the landlord's view that this site has a potential turnover of circa £350,000 (including VAT) per annum.
We do not hold any accounting information nor can we warrant any trading figures.
TENURE
The Racehorse Inn is available on the basis of a 5-year (TAW Initially) agreement with Red Oak Taverns.
There will be a tie for beer, cider and lager (free of tie for wines, spirits and minerals).
Annual rent is £26,000.
Rateable Value
Current rateable value (1 April 2023 to present) £29,000.
Brochures
The Racehorse Inn, 157 East Reach, Taunton, Somerset TA1 3HT
NEAREST STATIONS
Distances are straight line measurements from the centre of the postcode- Taunton Station0.6 miles
Notes
Disclaimer - Property reference 585. The information displayed about this property comprises a property advertisement. Rightmove.co.uk makes no warranty as to the accuracy or completeness of the advertisement or any linked or associated information, and Rightmove has no control over the content. This property advertisement does not constitute property particulars. The information is provided and maintained by Sprosen Ltd, Weston-Super-Mare. Please contact the selling agent or developer directly to obtain any information which may be available under the terms of The Energy Performance of Buildings (Certificates and Inspections) (England and Wales) Regulations 2007 or the Home Report if in relation to a residential property in Scotland.
Map data ©OpenStreetMap contributors.




