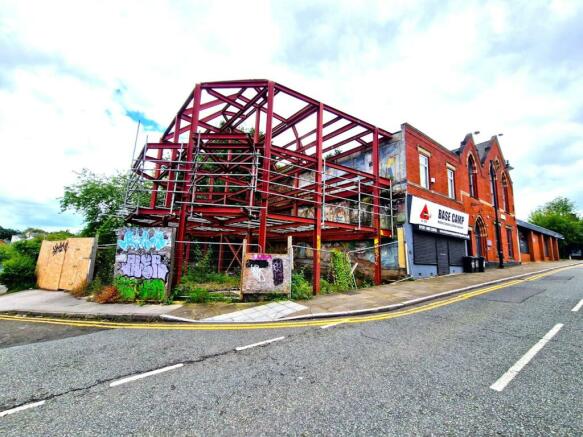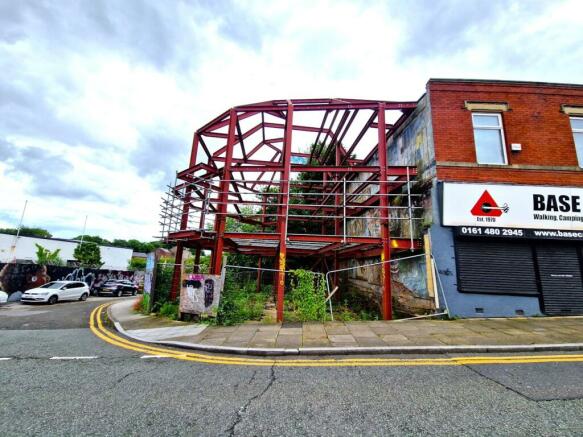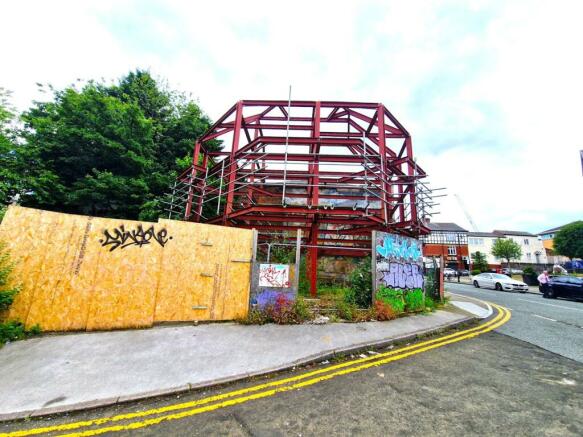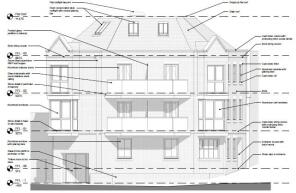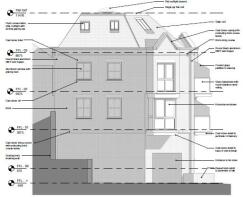Development Site, Middle Hillgate, Stockport, SK1 3AL
- SIZE AVAILABLE
3,861 sq ft
359 sq m
- SECTOR
Commercial development for sale
Key features
- Central Stockport Development opportunity
- Planning consent granted 8th February 2022
- Planning Reference Number: DC/082551
- 1 x Office/5 x Apartments over 5 floors
- Office: 61 Sq.m/Apartments: 243.6 Sq.m
- Structural steel frame erected and in place
- Freehold tenure: Title Number: CH85837
- Located close to Market Place/Merseyway
Description
The property provides full planning consent for the redevelopment of the site to provide a mixed commercial office and residential scheme over ground floor (61 Sq.m Office plus 36.5 Sq.m Common area), first floor (97.3 Sq.m Residential plus 12.3 Sq.m Common area), second floor (100 Sq.m Residential and 5.3 Sq.m Common area) and attic floor (46 Sq.m Residential).
Planning documents include: Delegated Report, Decision Notice, GA Elevation Drawings, Door Detail Drawings, Window Detail Drawings, External Wall Section Drawings, External Works Drawings, Construction Phase Site Layout Plan Details, Construction Phase Site Layout Plan, Rooflight Details, Roof Drawings, Cycle Store Drawings, Site Plan, Construction Method Statement and External Materials Schedule.
Location
The property is located at the junction of Lower Hillgate and Wesley Street a short walk from Stockport Market Place, Merseyway shopping centre, Stockport bus interchange and Stockport railway station.
- M60: 1 mile.
- Stockport station: 0.5 miles.
Rateable Value
Rateable value: N/A.
Small Business Rates Multiplier 2024/25: 49.9p.
Interested parties are advised to make their own enquiries with SMBC - .
Tenure
We understand that the property is Freehold.
Title Number: CH85837
Price/VAT
£325,000 SUBJECT TO CONTRACT.
We understand that VAT is not payable at the property.
EPC
N/A.
Conditions
Subject to Contract.
Accommodation
Ground floor office: 61 Sq.m including Toilets.
First floor apartment 1: 55.3 Sq.m 2 Bed, 1 bath.
First floor apartment 2: 42 Sq.m 1 bed, 1 bath.
Second floor apartment 3: 55.3 Sq.m 2 bed, 1 bath.
Second floor apartment 4: 45 Sq.m 1 bed, 1 bath.
Attic floor apartment 5: 46 Sq.m 1 bed, 1 bath.
Ground floor common area: 36.5 Sq.m.
First floor common area: 12.3 Sq.m.
Second floor common area: 5.3 Sq.m.
Planning
Consent granted Planning Ref: DC/082551 - Variation of conditions 1 (approved plans), 2 (materials and design details), 3 (rooflights), 6 (cycle storage), 7 (footway reconstruction), 8 (highway overhang detail) and 11 (construction method statement) of planning permission ref DC/056739.
Legal Costs
Each party to be responsible for the payment of their own legal costs associated with the sale.
Brochures
Development Site, Middle Hillgate, Stockport, SK1 3AL
NEAREST STATIONS
Distances are straight line measurements from the centre of the postcode- Stockport Station0.4 miles
- Davenport Station1.2 miles
- Heaton Chapel Station1.5 miles
Notes
Disclaimer - Property reference 224033-1. The information displayed about this property comprises a property advertisement. Rightmove.co.uk makes no warranty as to the accuracy or completeness of the advertisement or any linked or associated information, and Rightmove has no control over the content. This property advertisement does not constitute property particulars. The information is provided and maintained by MBRE, Stockport. Please contact the selling agent or developer directly to obtain any information which may be available under the terms of The Energy Performance of Buildings (Certificates and Inspections) (England and Wales) Regulations 2007 or the Home Report if in relation to a residential property in Scotland.
Map data ©OpenStreetMap contributors.
