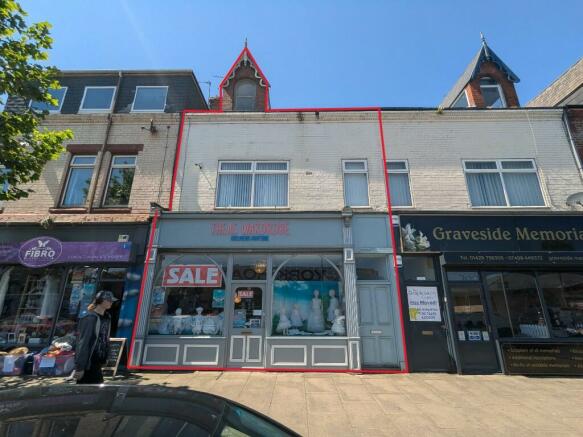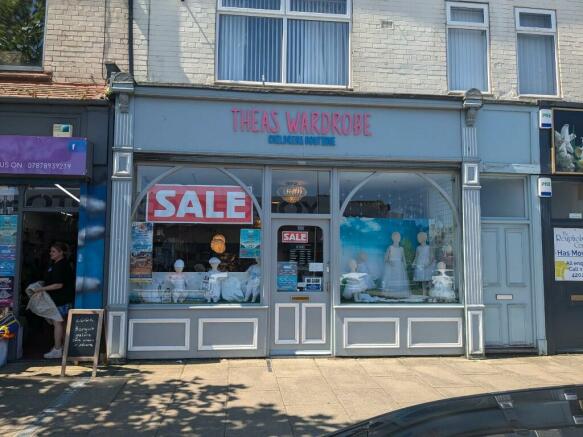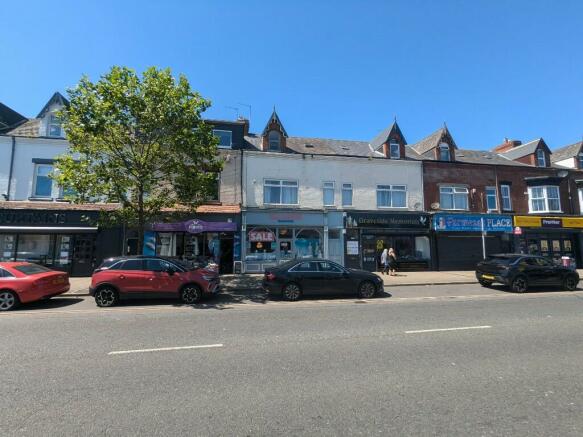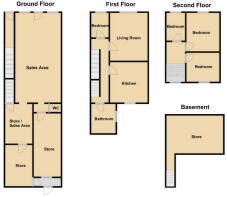York Road, Hartlepool, TS26
- SIZE AVAILABLE
2,462 sq ft
229 sq m
- SECTOR
4 bedroom mixed use property for sale
- USE CLASSUse class orders: C3 Dwelling Houses and Class E
C3, E
Key features
- Investment property
- Established location
- Ground floor retail unit
- First floor 4 bedroom maisonette
- Basement storage
- £11,700 per annum income
- Long term residential tenant
- Business not affected
Description
The property is located in the seaside town of Hartlepool on the North East Coast, 9.5 miles north east of Stockton on Tees, 16 miles south east of Sunderland and 16 miles south west of Durham.
York Road is a well established retail centre accommodating national, regional and local occupiers including Santander, Nationwide Building Society, Wells Pharmacy, Barnardo's Lloyds Bank, and a variety of local estate agents, solicitors and café / bar operators.
The property is situated on the west side of York Road on the southern fringe of the prime shopping area. Occupiers in the immediate vicinity include Graveside Memorials, Rafferty's Furniture Showroom, York Road Motors, Contessa Curtains and residential housing.
DESCRIPTION
The property comprises a two and a half storey mid terraced building arranged to provide a ground floor retail unit with basement storage and three / four bedroom maisonette flat.
The ground floor retail unit is occupied by the established 'Theas Wardrobe: Children's Boutique'. The unit benefits from an standard retail layout and open plan sales areas. The ground floor benefits from frontage to York Road and storage on both the ground and basement floor.
The upper floors, accessed from a separate entrance off York Road, are arranged to provide bathroom, kitchen with dining room, living room and bedroom on the first floor. The second floor provides three further bedrooms.
Externally the premises benefit from a small yard which provides bin storage for the tenants and rear access to the ground floor retail unit.
ACCOMMODATION
Retail Unit
Basement Storage 27.99 sq m ( 301 sq ft)
Ground Floor
Sales 47.67 sq m ( 513 sq ft)
Stores 41.46 sq m ( 446 sq ft)
WC
Total 117.12 sq m (1,260 sq ft)
Residential Accommodation
First Floor 68.99 sq m ( 743 sq ft)
Second Floor 42.68 sq m ( 459 sq ft)
Total 111.67 sq m (1,202 sq ft)
TENURE
The premises are fully let on the following basis:
Ground Floor - Let to private individual by way of a 3 year effectively full repairing and insuring lease from 01 June 2020 at a passing rent of £7,200 per annum.
Upper Floors - The flat is let on an Assured Shorthold Tenancy agreement to an established tenant at a rent of £375 pcm (£4,500 per annum).
The total rent receivable by the landlord is presently £11,700 per annum exclusive.
PROPOSED TERMS
The freehold interest is available to purchase with offers in the region of £140,000 invited.
RATING ASSESSMENT
The ground floor premises have been assessed with a Rateable Value of £6,300 and therefore qualifies for small business rates relief if applicable.
COUNCIL TAX
The upper floor residential flat falls within Council Tax Band A.
VAT
All rents/prices quoted are exclusive of VAT if applicable.
VIEWING
Strictly by appointment through this office
Contact Jack Robinson on
Subject to contract
Brochures
York Road, Hartlepool, TS26
NEAREST STATIONS
Distances are straight line measurements from the centre of the postcode- Hartlepool Station0.7 miles
- Seaton Carew Station1.6 miles
- British Steel Redcar Station6.4 miles
Notes
Disclaimer - Property reference 239YORKROAD. The information displayed about this property comprises a property advertisement. Rightmove.co.uk makes no warranty as to the accuracy or completeness of the advertisement or any linked or associated information, and Rightmove has no control over the content. This property advertisement does not constitute property particulars. The information is provided and maintained by Thomas : Stevenson, Middlesbrough. Please contact the selling agent or developer directly to obtain any information which may be available under the terms of The Energy Performance of Buildings (Certificates and Inspections) (England and Wales) Regulations 2007 or the Home Report if in relation to a residential property in Scotland.
Map data ©OpenStreetMap contributors.





