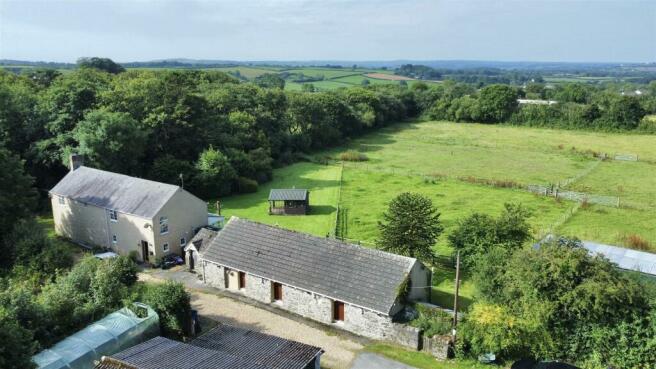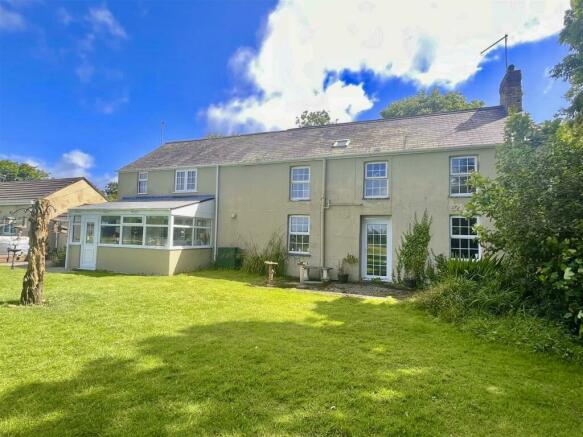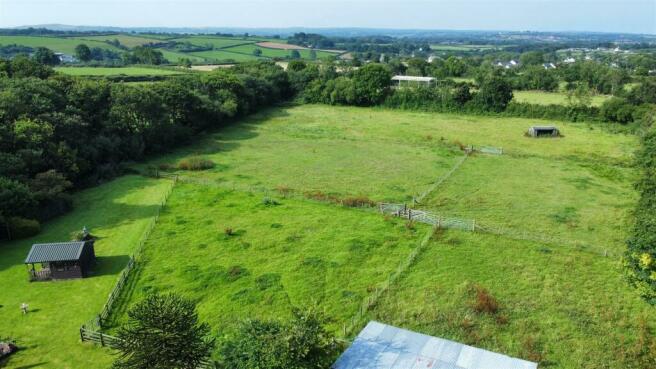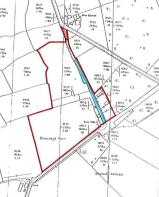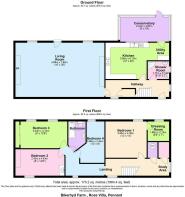Pennant
- PROPERTY TYPE
Smallholding
- BEDROOMS
7
- BATHROOMS
5
- SIZE
1,895 sq ft
176 sq m
Key features
- Appealing country property with income generation/annexe potential
- Deceptively Spacious 7 Bed Farmhouse
- Set in some 6 acres of Attractive Land including a Pond
- Useful Outbuildings, Workshops and Stables
- Cottage - currently 3 ensuite letting rooms which could be converted into an Annexe/Holiday Cottage
- Oil fired Central Heating & uPVC Double Glazing
- A popular location on the edge of the village of Pennant, close to Aberaeron
- EPC - E
Description
The useful outbuildings, workshops and stables are all set in some 6 acres of attractive land including a pond.
A popular location on the edge of the village of Pennant, close to Aberaeron.
Description - An appealing country property attractively located in a tucked away location yet close to Aberaeron. The cottage offers characterful and spacious accommodation with the benefit of oil-fired central heating and uPVC double glazing. There is also the benefit of the detached barn which was converted some years ago into three independent ensuite bedrooms which are interconnected and could be converted into a self contained cottage with the central room turned into a kitchen/living room, with two bedrooms and 2 bathrooms
The property provides more particularly the following:
Rear Entrance Door - to
Hallway - Having quarry tiled floor with access to understairs storage, telephone point and shower room off.
Shower Room - With quarry tiled floor, easy clean wall panels, shower cubicle, wash handbasin, toilet, radiator and extractor fan.
Kitchen - 6.10m x 3.66m (20 x 12) - With a range of oak-fronted kitchen units at base and wall level incorporating double bowl sink unit, plumbing space for dishwasher, LPG range and recessed utility area.
Utility Area - With plumbing for automatic washing machine and door to:
Rear Conservatory - 4.88m x 2.44m (16 x 8) - With quarry tiled floor and rear door. This has a lovely aspect, overlooking the gardens and paddocks beyond.
Living Room - 7.92m x 4.88m (26 x 16) - This is a large, characterful room with beamed ceilings, exposed stone to one wall, having a chimney breast with multifuel wood burning stove inset, main front entrance door and fitted cupboards. We are informed that there is a sink in the corner of this room.
First Floor Landing - Radiator.
Study Area - With arched window to side, storage cupboard having loft access hatch, large airing cupboard with copper cylinder having electric emersion heater.
Bedroom 1 - 4.27m x 3.66m (14 x 12) - With dressing room off; which could be converted into an ensuite or child's bedroom.
Bedroom 2 - 4.42m x 2.44m (14'6 x 8) - Radiator and window.
Bedroom 3 - 4.11m x 2.44m (13'6 x 8) - Built-in cupboard and two front windows.
Bedroom 4 - 3.66m x 2.44m (12 x 8) - Radiator.
Main Bathroom - Having Velux roof window with part tiled and part tongue and grove walls, bath with shower over, wash handbasin, toilet and night storage heater.
Externally - The property is approached via a lovely tree-lined, tarmacadam driveway leading to a gravelled parking area to the rear of the house.
Cottage - The cottage is a pretty stone building currently converted into three ensuite rooms which benefit from electric heating.
Room 1 - 5.79m x 4.57m (19 x 15) - Rear door.
Ensuite Shower Room - With shower, wash handbasin and toilet.
Room 2 - 4.57m x 4.57m (15 x 15) -
Ensuite Shower Room -
Rear Conservatory -
Room 3 - 4.72m x 1.60m (15'6 x 5'3) - Rear door.
Ensuite Shower Room -
Gardens - To the front of the house are extensive lawned gardens with a raised, decked terrace currently having a hot tub and front summer house. The whole area has a pleasant aspect overlooking the paddocks.
To the rear of the property is an orchard area together with further area having a polytunnel (in need of recovering), large greenhouse and 2 large timber built workshops.
Outbuildings - The property has useful outbuildings including a detached stable block with loft over and adjoining tack room/feed store with stairs up to the loft and side lean-to feed store. To the rear of this area is an L-shaped former stable block of timber construction currently a workshop with further corrugated iron storage shed/workshop.
Workshop -
Stables -
The Land - The land is divided into 2 areas. To the front of the house is a level area of land divided into various paddocks having field shelter, a further stable range and two bay covered barns providing a useful space for horses.
On the approach to the property is a further area of land with approximately half an acre lake which would benefit from reinstatement. The whole, we are informed is approximately 6 acres.
Lake -
Please Note - The property is bisected by a public right of way in the form of a bridlepath, although we are informed this is very rarely used.
Services - We are informed the property is connected to mains water, mains electricity, private drainage, oil-fired central heating to the house and broadband available currently provided by EE.
Council Tax Band E - We understand the property is Council Tax Band E and the Council Tax payable for 2024/2025 financial year is £2700.
Brochures
PennantBrochureEnergy Performance Certificates
EE RatingPennant
NEAREST STATIONS
Distances are straight line measurements from the centre of the postcode- Aberystwyth Station11.9 miles
Notes
Disclaimer - Property reference 33217515. The information displayed about this property comprises a property advertisement. Rightmove.co.uk makes no warranty as to the accuracy or completeness of the advertisement or any linked or associated information, and Rightmove has no control over the content. This property advertisement does not constitute property particulars. The information is provided and maintained by Evans Bros, Aberaeron. Please contact the selling agent or developer directly to obtain any information which may be available under the terms of The Energy Performance of Buildings (Certificates and Inspections) (England and Wales) Regulations 2007 or the Home Report if in relation to a residential property in Scotland.
Map data ©OpenStreetMap contributors.
