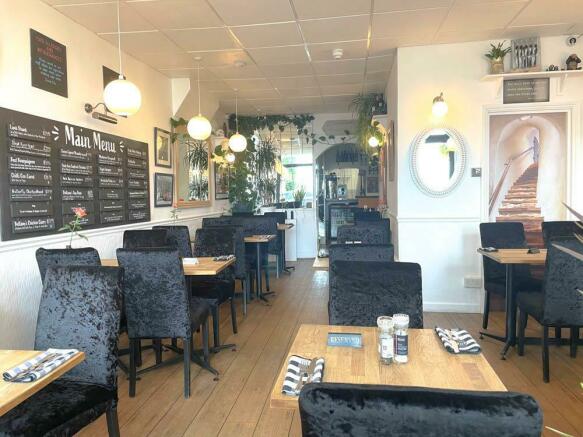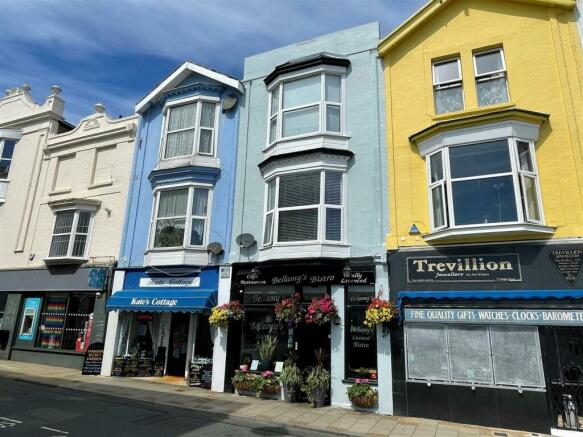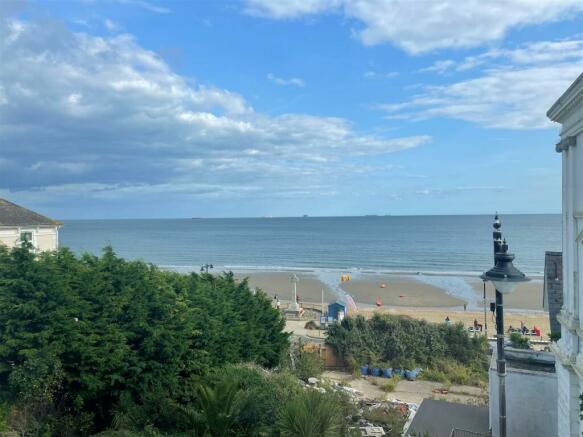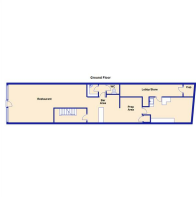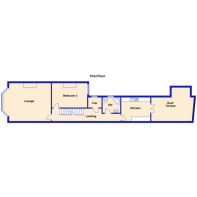High Street, Sandown
- PROPERTY TYPE
Restaurant
- BEDROOMS
3
- BATHROOMS
2
- SIZE
Ask agent
Key features
- RESTAURANT/BAR
- CLOSE TO BEACH & ESPLANADE
- THREE BED OWNERS ACCOMMODATION
- SEA VIEWS
- HIGH STREET LOCALITY
- RETIREMENT SALE
Description
The property occupies an enviable trading position on Sandown High Street, being a virtual stones throw from the esplanade and beach and given its locality we feel there is scope to substantially expand the business with longer opening hours throughout the year.
The owners accommodation is very well appointed and has been upgraded over the years and there are some superb sea views towards the English Channel from the sitting room and main bedroom. Off the kitchen, at first floor level there is an enclosed roof terrace.
For bona fide applicants we would recommend an internal viewing to fully appreciate the current business, potential and excellent owners accommodation. It comprises:
Ground Floor - Glazed front door with windows either side leading to:
Restaurant Area - 9.12m x 4.42m max (29'11 x 14'6 max) - Currently set up to accommodate 36 covers with laminate flooring and archway leading to:
Bar Area - 2.87mx 3.10m (9'5x 10'2 ) - With bar area with multiple shelving and door off to:
Lobby - Leading to:
Separate Wc - With additional room with wash-hand basin.
Preparation Area - 3.00m x 2.11m (9'10 x 6'11) - With stainless steel half drainer sink unit with mixer tap inset in laminate work tops. Commercial dishwasher, further worktop area with drinks fridge, freezer and refrigerator, two microwaves, larder cupboard. Door leading to:
Kitchen - 4.80m x 2.90m (15'9 x 9'6) - With stainless steel sink unit, hand wash corner sink, stainless steel worktop units with shelving under, various kitchen equipment including, microwaves, refrigerator, freezer, deep fat fryer, etc. Door off to:
Lobby/Store Area - 7.47m x 1.40m (24'6 x 4'7) - With stainless steel double drainer sink unit, freezer, refrigerator and door off to: Store cupboard.
Doors From Bar Area And Main Restaurant -
Inner Lobby - With stairs leading to:
First Floor & Landing/Owners Accommodation -
Kitchen - 2.97m x 3.38m (9'9 x 11'1) - Refitted and comprising, stainless steel sink unit with mixer tap inset in white laminate worktops with range of grey gloss effect drawers and cupboards under and wall cabinets over. Further matching worktops with four burner gas hob, electric oven under and extractor unit over. Tiled splashbacks integrated fridge and freezer. Main EcoElite gas fired boiler supplying part heating and domestic hot water. Step up to double glazed doors leading to enclosed roof terrace with timber deck flooring, measuring approx 13' x 10' plus recess area.
Shower Room - With quadrant shower cubicle with Triton electric shower. White suite comprising, wash basin with mixer tap and low level WC. Ceramic tiled flooring and radiator.
Walk in cupboard with plumbing for washing machine.
Bedroom Three - 4.22m x 2.77m (13'10 x 9'1) -
Sitting Room - 5.46m into bay x 4.45m (17'11 into bay x 14'7) - With feature bay window with some super sea views towards the English Channel. Feature fireplace with log effect fir with glass front and thermostatic control.
Stairs Leading To Second Floor & Landing - With ceiling hatch to roof space with retractable ladder.
Bedroom One - 5.46m into bay x 4.47m into fitted wardrobes (17' - With feature bay window with fantastic sea views toward the English Channel. Range of fitted furniture comprising, wardrobes, cupboards and chest of drawers.
Bedroom Two - 4.24m x 2.72m (13'11 x 8'11) - With laminate flooring.
Bathroom - With white suite comprising, modern freestanding bath with external mixer tap and shower attachment, vanity wash-basin with mixer tap and low level WC. Chrome radiator. Quadrant shower cubicle with power shower and rainfall shower attachment.
Outside - As previously mentioned there is an enclosed terraced area accessed via the first floor kitchen.
Services - All mains are avialble.
Tenure - Freehold (To be confirmed)
Council Tax/Business Rates To Be Confirmed - Council Tax Band B (Can be confirmed on the government website)
Uniform Business Rate: Current rateable value (1 April 2023 to present)
£5,200
Brochures
High Street, SandownHigh Street, Sandown
NEAREST STATIONS
Distances are straight line measurements from the centre of the postcode- Sandown Station0.5 miles
- Lake Station0.9 miles
- Brading Station1.7 miles



Notes
Disclaimer - Property reference 32567182. The information displayed about this property comprises a property advertisement. Rightmove.co.uk makes no warranty as to the accuracy or completeness of the advertisement or any linked or associated information, and Rightmove has no control over the content. This property advertisement does not constitute property particulars. The information is provided and maintained by Arthur Wheeler Estate Agents, Shanklin. Please contact the selling agent or developer directly to obtain any information which may be available under the terms of The Energy Performance of Buildings (Certificates and Inspections) (England and Wales) Regulations 2007 or the Home Report if in relation to a residential property in Scotland.
Map data ©OpenStreetMap contributors.
