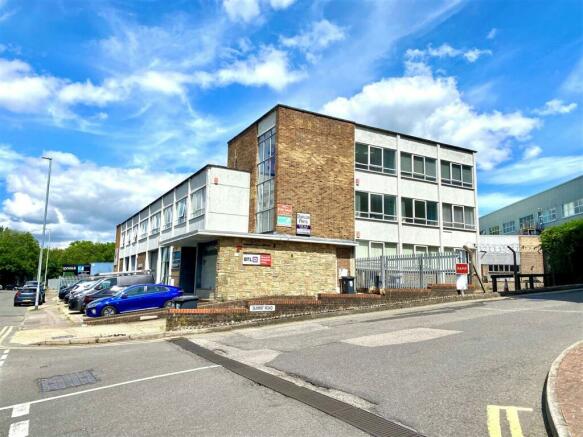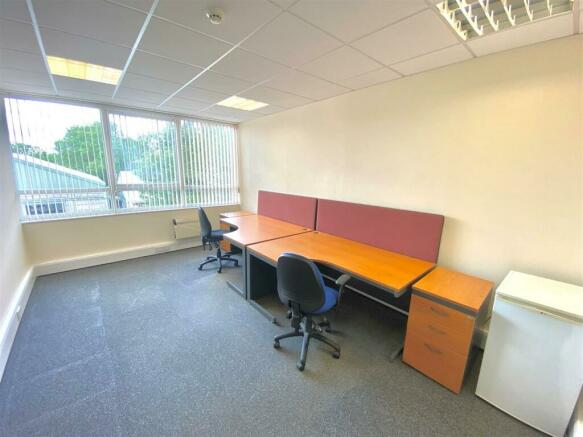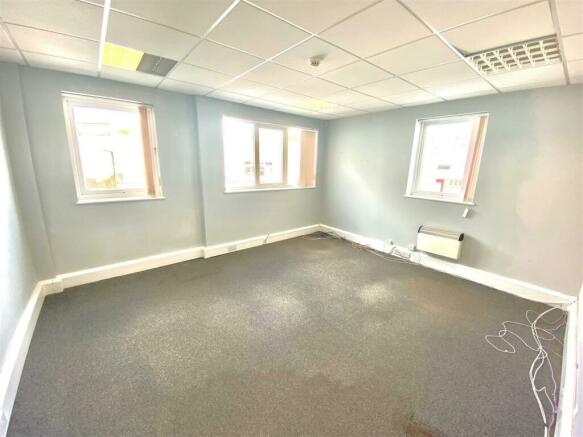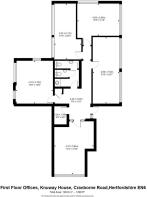Cranborne Road, Potters Bar
- SIZE AVAILABLE
1,149 sq ft
107 sq m
- SECTOR
Commercial property for sale
Key features
- FIRST FLOOR MULTIPLE OFFICE UNIT
- POTENTIAL FOR SERVICED OFFICES OR CONVERSION TO LARGER OFFICES
- ELECTRIC HEATING
- LADIES & GENTLEMAN'S CLOAKROOMS
- KITCHEN AREA
- RECEPTION AREA
- GATED PARKING OFFERING 4 PARKING SPACES
- 1149 sq ft/106.7 sq m in total
- VACANT AND AVAILABLE NOW
Description
Communal Entrance door. Stairs to first floor communal landing. Personal Entrance door opens into:
Reception Area - Built-in cupboard housing the electricity consumer unit, additional built-in cupboard, suspended ceiling with strip lighting panels. Door to:
Kitchen Area - Single sink with cupboard above, splashback tiling, suspended ceiling, motion sensor lighting. Door to:
Ladies & Gentleman's Cloakrooms - Both having white top flush suites with wall mounted wash hand basins, splashback tiling, extractor fans and motion sensor lighting.
Office Number One - 5.74m x 4.34m narrowing to 3.35m (18'10 x 14'3 nar - Electric panel heater, double glazed window to front, suspended ceiling with fluorescent strip lighting panels.
Office Number Two - 4.70m x 4.01m widening to 4.11m (15'5 x 13'2 widen - Dual aspect with double glazed windows to side and rear, electric panel heater, suspended ceiling with fluorescent strip lighting panels.
Office Number Three - 7.34m x 2.97m (24'1 x 9'9) - Double glazed window to side, electric panel heater, suspended ceiling with fluorescent lighting panels.
Office Number Four - 6.17m x 2.21m widening to 2.82m (20'3 x 7'3 wideni - Electric panel heater, suspended ceiling with fluorescent lighting strip panels, double glazed window to side.
Office Number Five - 4.65m x 3.58m (15'3 x 11'9) - Electric panel heater, dual aspect with double glazed windows to side and rear, suspended ceiling with fluorescent strip lighting panels.
Exterior - Electric gates provide access to the parking area where there are 4 parking spaces available.
Property Information
We believe this information to be accurate, but it cannot be guaranteed. If there is any point which is of particular importance we will attempt to assist or you should obtain professional confirmation. All measurements quoted are approximate. The fixtures, fittings, appliances and mains services have not been tested. These Particulars do not constitute a contract or part of a contract.
Brochures
Cranborne Road, Potters Bar
NEAREST STATIONS
Distances are straight line measurements from the centre of the postcode- Potters Bar Station0.7 miles
- Brookmans Park Station1.1 miles
- Welham Green Station2.1 miles
Notes
Disclaimer - Property reference 33223284. The information displayed about this property comprises a property advertisement. Rightmove.co.uk makes no warranty as to the accuracy or completeness of the advertisement or any linked or associated information, and Rightmove has no control over the content. This property advertisement does not constitute property particulars. The information is provided and maintained by DUNCAN PERRY COMMERCIAL, Duncan Perry. Please contact the selling agent or developer directly to obtain any information which may be available under the terms of The Energy Performance of Buildings (Certificates and Inspections) (England and Wales) Regulations 2007 or the Home Report if in relation to a residential property in Scotland.
Map data ©OpenStreetMap contributors.





