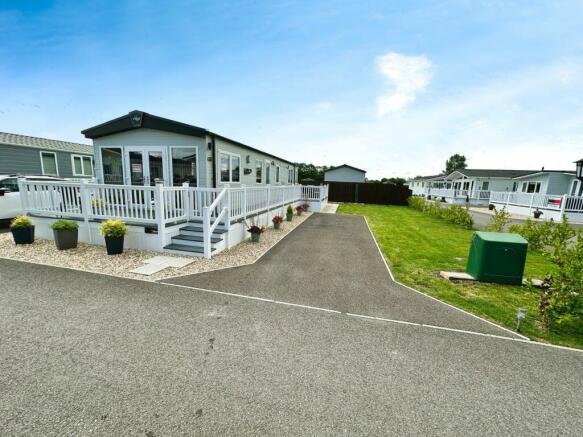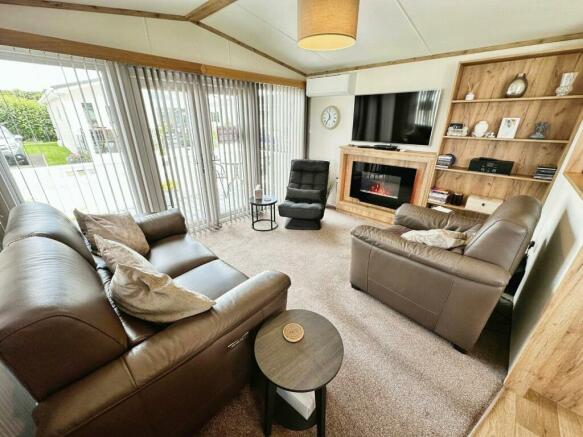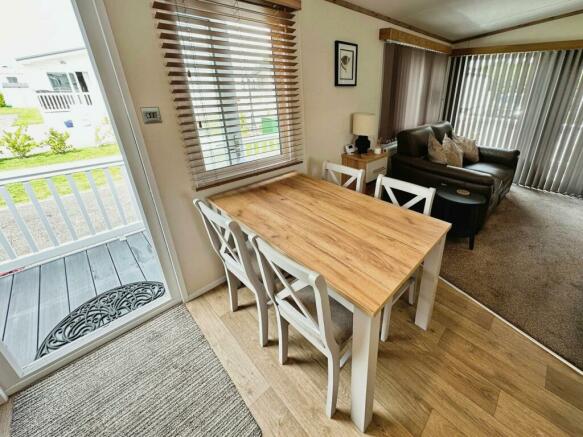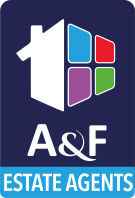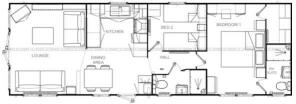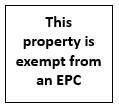
Edithmead Leisure & Park Homes, Highbridge, TA9
- PROPERTY TYPE
Campsite & Holiday Village
- BEDROOMS
2
- BATHROOMS
2
- SIZE
Ask agent
Key features
- Regal Hemsworth 40' x 13' - 2023 Model
- Two Bedrooms - one with En-Suite
- Walk-in Wardrobe
- Many extras included
- Over 50's
- Gas & Electric direct from site
- Decking around the park home
- Holiday Unit
Description
At 520 sq ft, this impressive park home has plenty of space for the whole family. The lounge has a feature electric fireplace which will certainly keep you warm in the winter months. The French doors and large windows to the front are designed to maximise the external views and are perfect for opening up and letting the sounds of the Summer into your holiday home.
The kitchen layout has a cosy feel and has been designed for ease of use with everything to hand, including a oven and grill, gas hob, integrated fridge freezer and microwave and ample storage.
The large, light and airy master bedroom spans the width of the holiday home. Behind the king size bed you will find a walk-in wardrobe and an en-suite shower room. The large dressing table provides plenty of space and the tall drawer unit ensure there is enough storage including two bedside cabinets. The twin bedroom/office also has an abundance of space and has its own storage options.
Internally the striking, contemporary design theme has a completely fresh feel, cool cream colour walls. There’s a minimum ceiling height of 7ft and vaulted ceilings throughout, making it feel particularly spacious and light.
The price includes decking, siting and connections.
Lounge
The main entrance door includes a fitted Venetian blind, and the lounge and hall are enhanced with new 'scratch proof' carpeting. Dark brown vertical blackout blinds on the French doors and windows ensure privacy, with an additional set of lighter cream blinds to remain. A new air-conditioning unit, which also provides heating, and three extra double electrical sockets add to the home's convenience.
Kitchen
The cosy kitchen is equipped with stylish integrated appliances, including a cooker with a separate grill, microwave, and large fridge/freezer. New wood grain flooring and bespoke storage solutions, such as a drawer under the microwave and a cupboard with shelving and space for trays (which can accommodate a dishwasher), enhance functionality. All cupboards and drawers feature wipe-clean linings. The kitchen also includes three battery-operated lights under the units, an extra double socket, a spice rack, a kitchen towel holder, and two mug racks. The boiler cupboard is fitted with a key rack and hooks on the side, and there are clothing hooks behind every door.
Bedroom One
The inviting main bedroom spans the width of the home, complete with a large dressing table and tall drawer unit. Beige blackout curtains adorn the window, and the original curtains and net curtains are also provided. Behind the king-size bed, which remains, is a walk-in wardrobe with a light, power point, tv point and three double coat hooks. The en-suite shower room includes an extra bath towel holder and a holder for toiletries in the shower cubicle.
Bedroom Two
The twin bedroom, currently used as an office, features a TV point and three double and one single plug sockets.
Bathroom
The main bathroom offers a fully enclosed shower with a sliding glass door, an extra bath towel holder, and a holder for toiletries in the shower cubicle.
Situation
The home is situated on an end pitch with ample outdoor space, a privacy fence to the rear, and a large grassed area with recently planted hedging. The wraparound sun-deck, complete with garden table and chairs and a storage bench, provides a serene spot to relax and enjoy the sunshine. Additional features include five solar-powered lights on the balustrade, three solar-powered security lights, a shed with two shelving units and a double electric socket, a bin store with a double electric socket, and a garden rotary line with a cover.
Agents Notes
Ownership of a Holiday Home Unit is in accordance with the parks respective Licence Agreement.
We are advised:
- This is a site with 12 month Holiday-only occupancy.
- The service charge for the home is £298 per month to include water & sewerage.
- Electric is supplied via West Country Park Homes.
- There are no more than two dogs or cats allowed per unit.
Brochures
Brochure 1Edithmead Leisure & Park Homes, Highbridge, TA9
NEAREST STATIONS
Distances are straight line measurements from the centre of the postcode- Highbridge & Burnham Station1.5 miles



Why choose A&F?
Selling or letting your home can be very stressful so it's essential you choose an estate agent with whom you can build a strong working
relationship.
A&F have proudly been serving Somerset for over 75 years and our experience, extensive local knowledge and attention to detail enables us to give the best advice, guidance and service possible whether our clients are selling, buying or letting a property.
We take great pride in what we do and look after your properties as if they were our own and ensure that each client we work with is looked after and all their wants and needs are met to the highest standard.
Notes
Disclaimer - Property reference 27931365. The information displayed about this property comprises a property advertisement. Rightmove.co.uk makes no warranty as to the accuracy or completeness of the advertisement or any linked or associated information, and Rightmove has no control over the content. This property advertisement does not constitute property particulars. The information is provided and maintained by A & F, Burnham-On-Sea. Please contact the selling agent or developer directly to obtain any information which may be available under the terms of The Energy Performance of Buildings (Certificates and Inspections) (England and Wales) Regulations 2007 or the Home Report if in relation to a residential property in Scotland.
Map data ©OpenStreetMap contributors.
