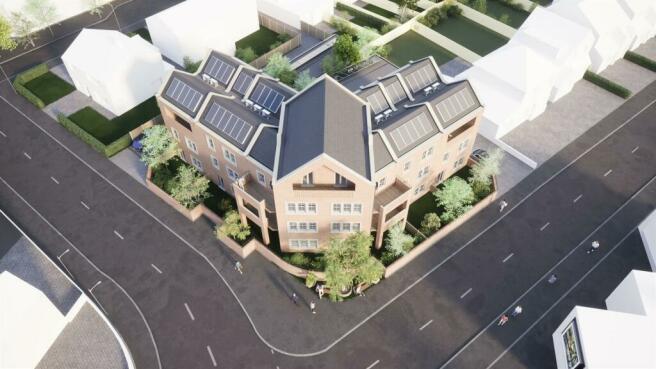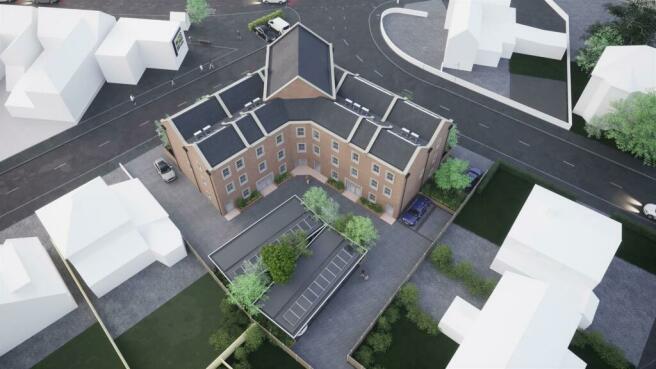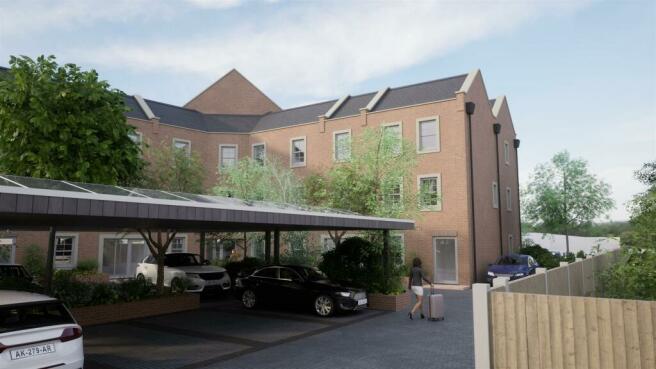
Warescot Road, Brentwood
- PROPERTY TYPE
Plot
- SIZE
Ask agent
Key features
- EXCELLENT DEVELOPMENT OPPORTUNITY
- PLANNING APPROVED
- PRIME LOCATION IN BRENTWOOD
- CLOSE TO BRENTWOOD MAINLINE TRAIN STATION
- 7 x THREE BEDROOM APARTMENTS
- 2 x TWO BEDROOM APARTMENTS
- ALLOCATED PARKING & VISITOR SPACES
- LANDSCAPED GARDENS & COMMUNAL AREAS
Description
The surrounding area enjoys some wonderfully, stunning outdoor space and countryside walks, including Weald Country Park and Merrymead Country Park both being within 2 miles of the site, meaning that residents will be able to enjoy a home with both convenience and semi-rural living in mind.
Plans have been passed for the demolition of the existing site and for the construction of a beautifully designed, three/four storey building, consisting of 7 x three-bedroom apartments, 2 x two-bedroom apartments, with allocated parking, own landscaped gardens and/or landscaped communal gardens. Plans can be viewed online at Brentwood Council planning website – planning applicant no. 23/00013/FUL and we urge interested parties to register their interest as soon as possible.
With planning permission already APPROVED, we are delighted to bring to market this fantastic development opportunity to purchase a fabulous site which is situated in a prime location, conveniently close to Brentwood's High Street and Mainline Train Station, offering excellent links to London Liverpool Street and benefitting from the Elizabeth line.
The surrounding area enjoys some wonderfully, stunning outdoor space and countryside walks, including Weald Country Park and Merrymead Country Park both being within 2 miles of the site, meaning that residents will be able to enjoy a home with both convenience and semi-rural living in mind.
Plans have been passed for the demolition of the existing site and for the construction of a beautifully designed, three/four storey building, consisting of 7 x three-bedroom apartments, 2 x two-bedroom apartments, with allocated parking, own landscaped gardens and/or landscaped communal gardens. Plans can be viewed online at Brentwood Council planning website – planning applicant no. 23/00013/FUL and we urge interested parties to register their interest as soon as possible.
Brochures
2-8 Warecot Road, Brentwood, CM15 9HD.pdfWarescot Road, Brentwood
NEAREST STATIONS
Distances are straight line measurements from the centre of the postcode- Brentwood Station1.1 miles
- Shenfield Station1.5 miles
- Harold Wood Station3.6 miles


When Keith Ashton Estates was established in 1987 it was our vision to offer a residential property service at the highest level. With our team of loyal and professional staff, and three busy offices across the Brentwood area we are proud to say that we still follow this same ethos today.
As a company we believe in giving an unrivalled service for our clients, this begins from the very first point of contact, where we take the time to understand our client's needs tailoring our advice and service to suit their individual needs. We aim to give all of our Vendors and Purchasers a stress free moving experience.
Our sister company, Mortgage Business, with their team of qualified advisers are able to offer our Clients clear, concise and honest advice, providing a friendly and professional service, relevant and accurate to their needs.
Here at Keith Ashton we continually strive to do the best for our Clients and we are always looking at ways to maintain our high standing position, keeping up with modern and innovative ideas moving forward to the market place ahead.
Notes
Disclaimer - Property reference 33229102. The information displayed about this property comprises a property advertisement. Rightmove.co.uk makes no warranty as to the accuracy or completeness of the advertisement or any linked or associated information, and Rightmove has no control over the content. This property advertisement does not constitute property particulars. The information is provided and maintained by Keith Ashton, Brentwood. Please contact the selling agent or developer directly to obtain any information which may be available under the terms of The Energy Performance of Buildings (Certificates and Inspections) (England and Wales) Regulations 2007 or the Home Report if in relation to a residential property in Scotland.
Map data ©OpenStreetMap contributors.





