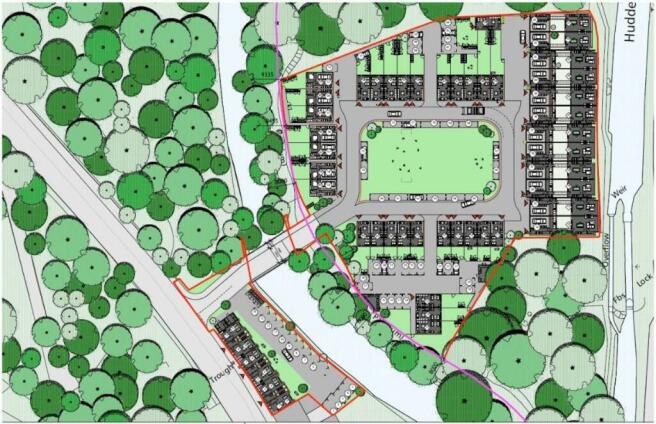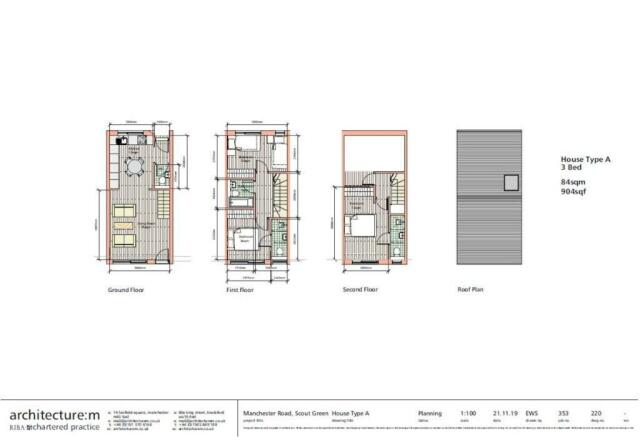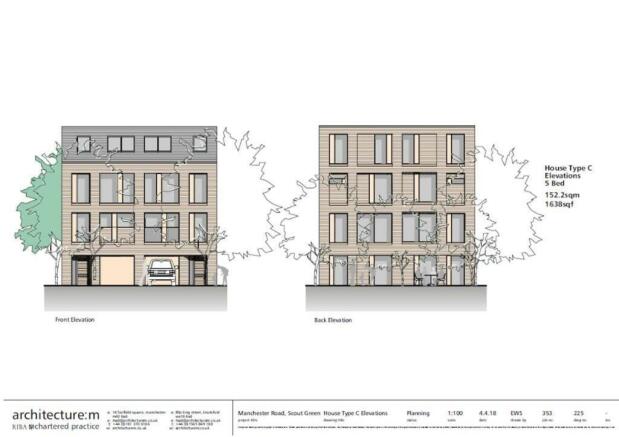Scout Green Depot, 27 Manchester Road, Tameside, OL5 9QW
- SIZE AVAILABLE
96,703 sq ft
8,984 sq m
- SECTOR
Land for sale
Key features
- Freehold development site with full planning
- Consent graned 13/07/2020: 19/00264/FUL
- 55 x 2/3 & 5 bed homes plus 74 parking spaces
- 73,678 Sq.ft/6,844 Sq.ft residential space
- 2.22 Acres/0.90 hectares brownfield site
- Planning docs available from Tameside MBC
- S.106/New bridge documents available
- Unconditional offers sought/No VAT on sale.
- Offers in the region of £2M
Description
The property provides a Brownfield site previously home to the Tameside Council Scout Green Depot that had a number of former storage buildings/workshops on the site and which is located off Manchester Road, Mossley and situated between the Huddersfield Canal and River Tame.
Planning consent is granted for the erection of 55 new houses ranging from 2 bed homes of 732 Sq.ft up to 5 bed homes of 2,700 Sq.ft. On site parking is to be provided for 74 cars along with the erection of a new bridge access from Manchester Road to the site.
Planning documents include:
- Decision Notice.
- Noise Impact Assessment.
- House type Plans & Elevations.
- River buffer zone plan.
- Otter & Vole Assessment.
- Contaminated Land DTS 1/2/3/4.
- Design & Access Statement 1/2/3/4/5.
- Tree report.
- Site section drawings.
- Sun Path drawings.
- Transport Notice.
- Site Location Plan.
- Flood Risk Assessment.
- Bridge Engineering Drawings.
- S.106 Agreement.
Location
The site is located off Manchester Road close to the centres of Mossley and Stalybridge and is a short drive from Ashton-Under-Lyne, the M67 Motorway in Mottram and the M60 Motorway in Audenshawe.
- Mossley: 0.5 miles.
-Stalybridge: 2.5 miles.
-M67/M60: 8 miles
Rateable Value
Rateable value: £26,750.
Small Business Rates Multiplier 2021/22: 49.9p.
Interested parties are advised to make their own enquiries with TMBC - .
Tenure
We understand that the property is Freehold.
Title Number: MAN247518
Price/VAT
Offers around £2 Million SUBJECT TO CONTRACT.
We understand that VAT is not payable at the property.
EPC Rating
Not Applicable.
Conditions
Subject to Contract.
Planning
The property benefits from full planning consent granted 13/07/2020 Application Number: 19/00264/FUL for the demolition of existing buildings and the erection of 55 dwellings with associated car parking and access
arrangements.
Accommodation
The site benefits from 2, 3 & 5 bed properties totaling 73,678 Sq.ft/6,844 Sq.m over 55 residential units.
House Type A: 3 Bed - 904 Sq.ft x 21 units.
House Type C: 5 bed - 1,638 Sq.ft x 3 units.
House Type E: 5 bed - 2,700 Sq.ft x 12 units.
House Type F: 2 bed - 732 Sq.ft x 12 units.
House Type G: 3 bed - 1,228 Sq.ft x 7 units.
Utilities
Mains services are available including gas, electricity, water and drainage.
Legal Costs
Each party to be responsible for the payment of their own legal costs associated with the sale.
Brochures
Scout Green Depot, 27 Manchester Road, Tameside, OL5 9QW
NEAREST STATIONS
Distances are straight line measurements from the centre of the postcode- Mossley Station0.5 miles
- Stalybridge Station2.0 miles
- Greenfield Station2.4 miles
Notes
Disclaimer - Property reference 118906-1. The information displayed about this property comprises a property advertisement. Rightmove.co.uk makes no warranty as to the accuracy or completeness of the advertisement or any linked or associated information, and Rightmove has no control over the content. This property advertisement does not constitute property particulars. The information is provided and maintained by MBRE, Stockport. Please contact the selling agent or developer directly to obtain any information which may be available under the terms of The Energy Performance of Buildings (Certificates and Inspections) (England and Wales) Regulations 2007 or the Home Report if in relation to a residential property in Scotland.
Map data ©OpenStreetMap contributors.




