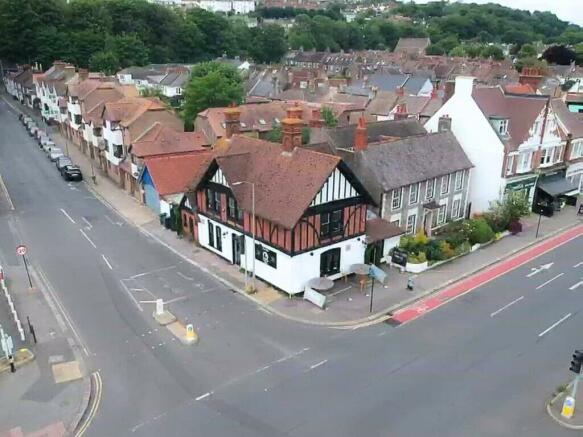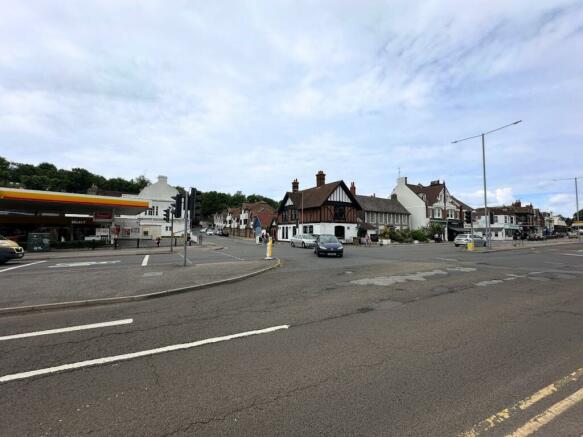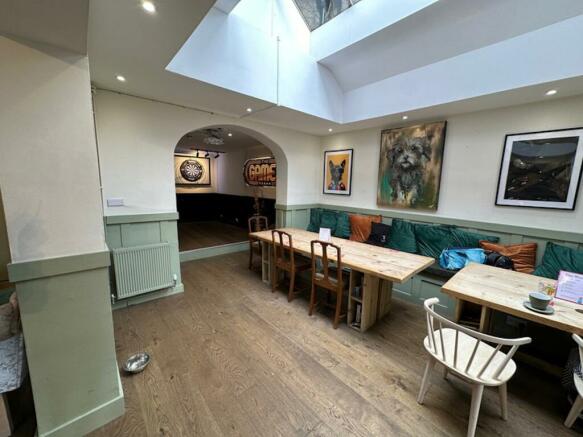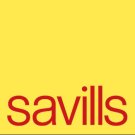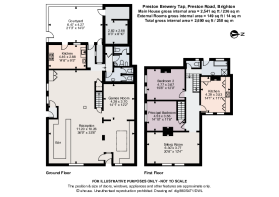The Woof (The Preston Brewery Tap), 197 Preston Road, Brighton, BN1 6SA
- SIZE AVAILABLE
2,691 sq ft
250 sq m
- SECTOR
Pub for sale
Key features
- Recently refurbished, two-storey corner public house with a traditional mock-Tudor style exterior
- Approximately 2 km (1.2 miles) from Brighton railway station
- Busy ‘A’ Road with over 20,000 daily vehicle movements
- Features 2 bedroom managers flat
- Would suit continued use, E-class restaurant, retail or other commercial use
Description
The Woof Public house is a two-storey corner building with a traditional mock-Tudor-style exterior featuring a combination of red brick and white-painted walls with black timber framing. The roof is steeply pitched with clay tiles and multiple chimneys. The ground floor has large arched single glazed windows and a black entrance door, while the first floor has residential sash-style fenestration.
Location
The subject property is located in the Preston area of Brighton and Hove on the corner of Preston Road (A23) and South Road. With the former providing in excess of 20,000 daily vehicle movements.
The property is approximately 2 kilometres (1.2 miles) from Brighton railway station, which provides direct train services to London Victoria with an average journey time of 1 hour. The property is accessible via major roads, with Preston Road (A23) providing a route to the city centre and other key areas.
The A23 motorway connects to the M23, located about 30 kilometres (18.6 miles) from the property, providing a route to the M25, which connects Brighton to London and other cities. Gatwick Airport is approximately 40 kilometres (24.9 miles) north of the property, offering both domestic and international flights.
The surrounding area of Preston includes residential properties, local shops, and recreational facilities. The property is close to several parks, including Preston Park (opposite) and Withdean Park, which provide attractive green space and outdoor activities. The immediate vicinity comprises a Shell PFS and various commercial E-class retailers adjacent to the public house.
Internal Description
The pub internally has been recently refurbished at the start of 2024. It features 34 covers and 4 bar stools, with a kitchen at the rear. The pub includes two dartboards, men's and ladies' WC facilities, and cellar accessible via the external trade garden. The long bar servery and wooden flooring are complementary to each other. Additionally, there is a single glazed skylight in the sitting area and a projector for watching sports events. The pub has two separate entrances from the front and side.
Living Accommodation
The manager's flat which is accessed internally comprises of 2 bedrooms, a bathroom, a toilet, a living room, and a kitchen.
External Areas
At the front of the property there is 2 large round tables with stools surrounding and at the rear of the property there is 2 picnic benches in an enclosed courtyard.
Floor Areas
The following are approximate Gross Internal Areas:
174 square metres (1,872 sq ft).
Floor plans are available upon request.
Tenure
Freehold subject to vacant possession.
Price
We are seeking £475,000 for the Vendor’s freehold interest.
VAT
VAT is applicable at the appropriate rate.
Planning & Conservation
The property is designated with sui generis use as a ‘drinking establishment’ with a self contained flat with C3 use. It is not a listed building however it is situated within a conservation area.
Licensing
The property has been granted a Premises Licence in accordance with the Licensing Act 2003. We understand that the pub is permitted to sell alcohol under traditional hours.
Rateable Value
The subject property is entered in the 2023 Central Rating List with a Rateable Value of £15,300. Please check with the VOA for the most up to date information on all rating matters.
Fixtures & Fittings
All fixtures and fittings left on the day of completion will be included in the sale. No inventory schedule will be provided.
EPC
The property has an EPC Rating of C-75.
Viewings
Formal viewings can be made strictly by appointment with Savills. Where appropriate, we recommend interested parties carry out a discreet customer inspection in the first instance. We kindly request that no approaches are made to staff or the business directly, where applicable.
Money Laundering
Regulations require Savills to conduct various checks on purchasers and tenants. Further details are available upon request.
Brochures
The Woof (The Preston Brewery Tap), 197 Preston Road, Brighton, BN1 6SA
NEAREST STATIONS
Distances are straight line measurements from the centre of the postcode- Preston Park Station0.2 miles
- London Road (Brighton) Station0.8 miles
- Hove Station1.0 miles
Notes
Disclaimer - Property reference 225717-1. The information displayed about this property comprises a property advertisement. Rightmove.co.uk makes no warranty as to the accuracy or completeness of the advertisement or any linked or associated information, and Rightmove has no control over the content. This property advertisement does not constitute property particulars. The information is provided and maintained by Savills, Southampton - Licensed Leisure. Please contact the selling agent or developer directly to obtain any information which may be available under the terms of The Energy Performance of Buildings (Certificates and Inspections) (England and Wales) Regulations 2007 or the Home Report if in relation to a residential property in Scotland.
Map data ©OpenStreetMap contributors.
