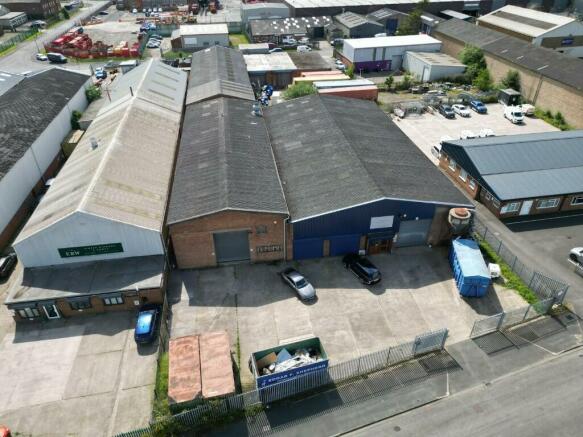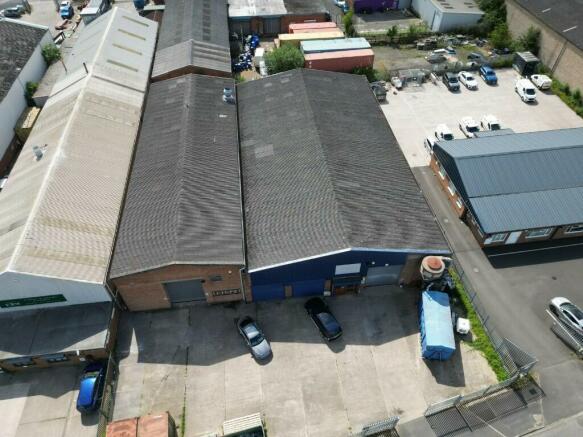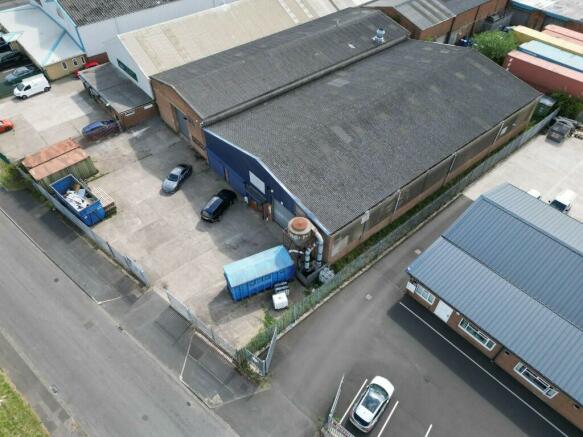Skippers Lane, Middlesbrough, North Yorkshire, TS6
- SIZE AVAILABLE
15,298 sq ft
1,421 sq m
- SECTOR
Heavy industrial facility for sale
- USE CLASSUse class orders: B1 Business, B2 General Industrial and B8 Storage and Distribution
B1, B2, B8
Key features
- Large Unit
- Car Parking
- Yard Space
- 3 Phase Power
- Prime Location
Description
Parker Barras are delighted to bring this large industrial unit to the market located just off Skippers lane.
The unit which is made of 2 interconnecting industrial units with large up and over roller shutters accessed from a reasonably sized front yard.
Internally the units are fronted with ground and first floor office space which include canteen and wc facilities. Moving through the remainder of the units is workshop, formally occupied by a joinery company.
The eves height of the units is 20 ft barring the small section under the mezzanine.
Workshop Space - 12,797.8 SqFt
First Floor Mezzanine - 2,000 SqFt
First Floor Office - 500.15 SqFt
Total - - 15,295.95 SqFt
The rateable value of the property is £35,000
To be sold with vacant possession - please not all fixtures in the images will be removed prior to the sale.
The property is also availble to let for £60,000 Per Annum.
Viewing is highly recommended.
For Sale - £525,000
Skippers Lane, Middlesbrough, North Yorkshire, TS6
NEAREST STATIONS
Distances are straight line measurements from the centre of the postcode- South Bank Station0.7 miles
- Middlesbrough Station2.1 miles
- Marton Station2.2 miles
Notes
Disclaimer - Property reference 208998878. The information displayed about this property comprises a property advertisement. Rightmove.co.uk makes no warranty as to the accuracy or completeness of the advertisement or any linked or associated information, and Rightmove has no control over the content. This property advertisement does not constitute property particulars. The information is provided and maintained by Parker Barras, Teesside. Please contact the selling agent or developer directly to obtain any information which may be available under the terms of The Energy Performance of Buildings (Certificates and Inspections) (England and Wales) Regulations 2007 or the Home Report if in relation to a residential property in Scotland.
Map data ©OpenStreetMap contributors.




