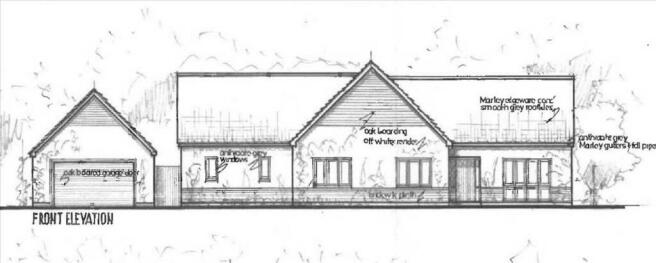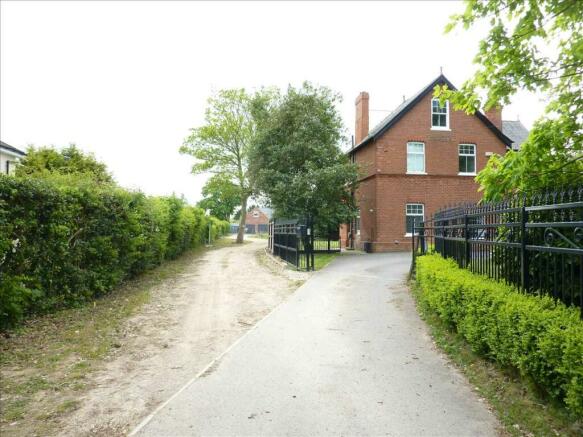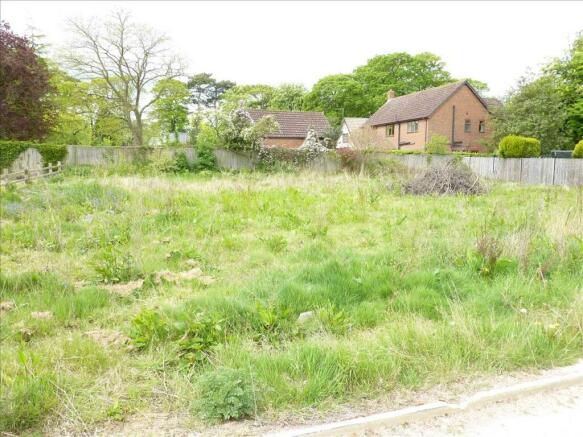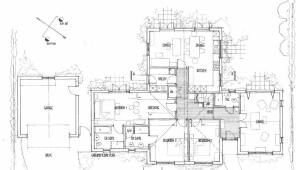
Aylesby Lane, Healing, Grimsby
- PROPERTY TYPE
Plot
- SIZE
Ask agent
Description
THE PLOT
The plot is level, is broadly rectangular in shape and measures approximately 27 metres by 24 metres. One other property is already built to the southern side of the plot and access will be shared with this property.
PLANNING PERMISSION
The relevant full planning permission to "erect one dwelling with detached garage and associated works" was granted on 21st June 2024. The development itself should begin within three years of the date of the permission and the decision notice from the local Authority refers specifically to a design and layout plan within the application which must be complied with. The application, the approval and the plans can be viewed online on the North East Lincolnshire Planning website using the reference DM/0356/24/FUL.
The plot is offered for sale on the basis of the Planning Permission already approved and the vendor will not consider proposals to purchase which are conditional upon the granting of a specific alternative permission. Please note the approved application was submitted by John Derbyshire Design Ltd, 6a St Marys Lane, Louth LN11 0DT Tel: and full working drawings for construction are available to view in the office. Building Regulation approval was obtained on 11th April 2022 (and can be seen using Reference BC/0252/22/FP) and a SAP report and Plot survey are both available.
THE PROPOSED PROPERTY
The approved property is very spacious providing three bedrooms at ground floor level and a first floor suite comprising bedroom, dressing area and bathroom. The accommodation is quite flexible in its layout and use and briefly comprises:-
GROUND FLOOR
Reception hall with staircase to the first floor
Cloakroom/W.C.
Lounge with bifold doors to the garden - 5.80m (19' 0") x 3.90m (12' 10")
Living Kitchen - 'L' shaped and comprising kitchen area, dining space and an area for relaxing - 6.80m (22' 4") x 6.00m (19' 8") max
Utility Room - 2.60m (8' 6") x 2.30m (7' 7")
Master Bedroom with an ensuite Dressing Room and Bathroom - bedroom inc. dressing room 8.00m (26' 3") x 3.20m (10' 6"), ensuite bathroom 2.90m (9' 6") x 2.30m (7' 7")
Bedroom Two with ensuite Shower Room - bedroom 4.10m (13' 5") x 3.75m (12' 4"), ensuite shower room 2.30m (7' 7") x 2.20m (7' 3")
Bedroom Three - 4.10m (13' 5") x 2.90m (9' 6")
FIRST FLOOR
Landing
Bedroom Four/Study with dressing area (equally suitable for alternative uses) - 6.00m (19' 8") x 3.60m (11' 10")
Family Bathroom - 4.10m (13' 5") x 3.60m (11' 10")
OUTSIDE
Double Garage - 5.50m (18' 1") x 5.50m (18' 1")
SERVICES
Mains gas, water, electricity and drainage are believed to be available and certain services are already positioned to allow connection. Connection costs will be the responsibility of the purchaser. Broadband speed and availability for the area can be accessed via Ofcom's checker website.
TENURE
The vendors advise the tenure is Freehold - subject to Solicitors verification. Access to the property will be via a Right of Way granted along the driveway to the eastern side of the plot which will be completed by the neighbouring property once construction of Plot 2 is complete. The purchasers of the plot will be responsible for a share of the maintenance costs of the driveway.
LOCAL AUTHORITY
North East Lincolnshire Council.
VIEWING
By appointment through the Agents on Grimsby 311000. A video viewing of the plot can be seen on the Martin Maslin website and Rightmove.
LOCATION AND AMENITIES
Aylesby Lane is located to the southern side of the main village of Healing within walking distance of the popular school. Access to the country's motorway network via the A180 interchange is nearby and central Grimsby is only 15 minutes drive away.
Brochures
PDF brochureAylesby Lane, Healing, Grimsby
NEAREST STATIONS
Distances are straight line measurements from the centre of the postcode- Healing Station0.8 miles
- Great Coates Station1.4 miles
- Stallingborough Station1.4 miles



Established in 1919 Martin Maslin Estate Agency has been providing a quality professional service to the people of Grimsby and Lincolnshire for approaching 90 years. Our standards are governed by the National Association for Estate Agents scheme and in addition to private sector instructions we are regularly appointed to act on behalf of many leading Asset Management Companies, Corporate Agencies and Developers.
All residential sales and property management matters are primarily handled by our two partners namely John Hudson FNAEA and Stephen Mason MNAEA, assisted by Sales manager Laura Perrin and our friendly and experienced team.
Notes
Disclaimer - Property reference MRT121224. The information displayed about this property comprises a property advertisement. Rightmove.co.uk makes no warranty as to the accuracy or completeness of the advertisement or any linked or associated information, and Rightmove has no control over the content. This property advertisement does not constitute property particulars. The information is provided and maintained by Martin Maslin, Grimsby. Please contact the selling agent or developer directly to obtain any information which may be available under the terms of The Energy Performance of Buildings (Certificates and Inspections) (England and Wales) Regulations 2007 or the Home Report if in relation to a residential property in Scotland.
Map data ©OpenStreetMap contributors.







